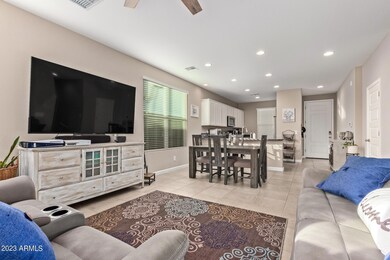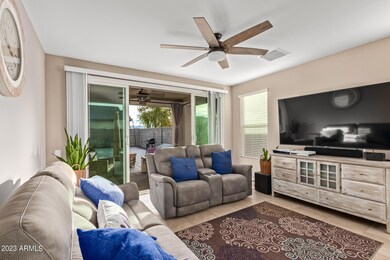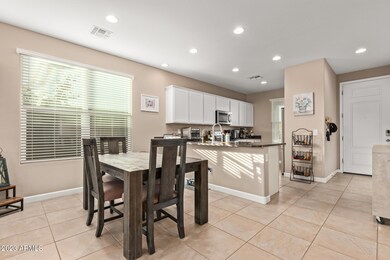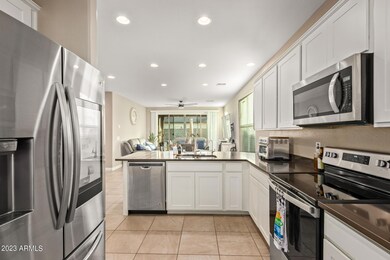
4455 W Beautiful Ln Laveen, AZ 85339
Laveen NeighborhoodEstimated Value: $375,000 - $395,000
Highlights
- Corner Lot
- Covered patio or porch
- Dual Vanity Sinks in Primary Bathroom
- Phoenix Coding Academy Rated A
- Double Pane Windows
- Breakfast Bar
About This Home
As of February 2024THIS IS AN ASSUMABLE FHA HOME AT 2.75%. Ask your agent for details. Modern 1256 sq ft home in Laveen, AZ, built in 2021. Features 3 beds, 2 baths, a luxurious primary suite, and a kitchen with stainless steel appliances and quartz countertops. Includes a covered patio and grassy play area.
Location-wise, it's a winner. Nestled near Aguila Golf Course and Chavez Park, with its picturesque lake and library, leisure is just a stone's throw away. The upcoming Laveen Towne Center, set to rival Tempe Marketplace, will add a vibrant shopping and entertainment hub nearby.
Home Details
Home Type
- Single Family
Est. Annual Taxes
- $2,255
Year Built
- Built in 2021 | Under Construction
Lot Details
- 5,174 Sq Ft Lot
- Block Wall Fence
- Corner Lot
- Grass Covered Lot
HOA Fees
- $94 Monthly HOA Fees
Parking
- 2 Car Garage
Home Design
- Wood Frame Construction
- Tile Roof
- Stone Exterior Construction
- Stucco
Interior Spaces
- 1,256 Sq Ft Home
- 1-Story Property
- Ceiling height of 9 feet or more
- Ceiling Fan
- Double Pane Windows
- Low Emissivity Windows
- Vinyl Clad Windows
Kitchen
- Breakfast Bar
- Built-In Microwave
Flooring
- Carpet
- Tile
Bedrooms and Bathrooms
- 3 Bedrooms
- 2 Bathrooms
- Dual Vanity Sinks in Primary Bathroom
Schools
- Cheatham Elementary School
- Cesar Chavez High School
Utilities
- Refrigerated Cooling System
- Heating Available
- High Speed Internet
- Cable TV Available
Additional Features
- No Interior Steps
- Covered patio or porch
- Property is near a bus stop
Listing and Financial Details
- Tax Lot 72
- Assessor Parcel Number 300-18-114
Community Details
Overview
- Association fees include ground maintenance
- Thrive Community Man Association, Phone Number (602) 358-0220
- Built by DR HORTON
- Alara Subdivision
- FHA/VA Approved Complex
Recreation
- Community Playground
Ownership History
Purchase Details
Home Financials for this Owner
Home Financials are based on the most recent Mortgage that was taken out on this home.Purchase Details
Home Financials for this Owner
Home Financials are based on the most recent Mortgage that was taken out on this home.Purchase Details
Similar Homes in the area
Home Values in the Area
Average Home Value in this Area
Purchase History
| Date | Buyer | Sale Price | Title Company |
|---|---|---|---|
| Salazar Kevin Jose | $402,000 | Valleywide Title | |
| Lopez Jaime | $334,287 | Dhi Title Agency | |
| D R Horton Inc | $4,506,300 | Dhi Title |
Mortgage History
| Date | Status | Borrower | Loan Amount |
|---|---|---|---|
| Open | Salazar Kevin Jose | $388,583 | |
| Closed | Salazar Kevin Jose | $20,100 | |
| Previous Owner | Lopez Jaime | $325,003 |
Property History
| Date | Event | Price | Change | Sq Ft Price |
|---|---|---|---|---|
| 02/02/2024 02/02/24 | Sold | $402,000 | +1.3% | $320 / Sq Ft |
| 01/01/2024 01/01/24 | Pending | -- | -- | -- |
| 12/29/2023 12/29/23 | Price Changed | $397,000 | -0.8% | $316 / Sq Ft |
| 12/19/2023 12/19/23 | For Sale | $400,000 | +19.7% | $318 / Sq Ft |
| 06/04/2021 06/04/21 | Sold | $334,287 | -0.4% | $270 / Sq Ft |
| 02/23/2021 02/23/21 | Pending | -- | -- | -- |
| 02/22/2021 02/22/21 | For Sale | $335,772 | -- | $271 / Sq Ft |
Tax History Compared to Growth
Tax History
| Year | Tax Paid | Tax Assessment Tax Assessment Total Assessment is a certain percentage of the fair market value that is determined by local assessors to be the total taxable value of land and additions on the property. | Land | Improvement |
|---|---|---|---|---|
| 2025 | $2,298 | $16,531 | -- | -- |
| 2024 | $2,255 | $15,744 | -- | -- |
| 2023 | $2,255 | $27,550 | $5,510 | $22,040 |
| 2022 | $2,187 | $21,000 | $4,200 | $16,800 |
| 2021 | $324 | $3,180 | $3,180 | $0 |
Agents Affiliated with this Home
-
Pat Monahan

Seller's Agent in 2024
Pat Monahan
Citiea
(480) 840-7166
28 in this area
110 Total Sales
-
Theresa Marquez

Buyer's Agent in 2024
Theresa Marquez
Barrett Real Estate
(602) 434-5678
6 in this area
82 Total Sales
-
Meagan Krueger

Seller's Agent in 2021
Meagan Krueger
Realty One Group
(602) 953-4000
2 in this area
8 Total Sales
-
Adrianna Taylor
A
Seller Co-Listing Agent in 2021
Adrianna Taylor
Lennar Sales Corp
(608) 566-9660
1 in this area
17 Total Sales
-
Javier Vidana

Buyer's Agent in 2021
Javier Vidana
Real Broker
(623) 707-9836
7 in this area
127 Total Sales
-
J
Buyer's Agent in 2021
Javier Vidana-Avelar
My Home Group Real Estate
Map
Source: Arizona Regional Multiple Listing Service (ARMLS)
MLS Number: 6641950
APN: 300-18-114
- 7829 S 45th Ave
- 4539 W Beautiful Ln
- 4411 W Beverly Rd
- 7511 S 45th Dr
- 4605 W Fawn Dr
- 7419 S 45th Ave
- 4613 W Fawn Dr
- 4605 W Beverly Rd Unit 2
- 4405 W Park St
- 4617 W Alicia Dr
- 8113 S 42nd Dr
- XXXX S 41st Dr Unit A
- 4125 W Gary Way
- 4229 W Magdalena Ln
- 4657 W Carson Rd
- 4332 W Carson Rd
- 6920 S 46th Dr
- 7229 S 48th Ln
- 7209 S 48th Ln
- 8615 S 45th Glen
- 4455 W Beautiful Ln
- 4451 W Beautiful Ln
- 4447 W Beautiful Ln
- 7825 S 45th Ave
- 4454 W Beautiful Ln
- 4450 W Beautiful Ln
- 7816 S 45th Ave
- 7812 S 45th Ave
- 4443 W Beautiful Ln
- 4446 W Beautiful Ln
- 7734 S 45th Ave
- 7824 S 45th Ave
- 4442 W Beautiful Ln
- 4439 W Beautiful Ln
- 7828 S 45th Ave
- 7833 S 45th Ave
- 7726 S 45th Ave
- 4438 W Beautiful Ln
- 7832 S 45th Ave
- 7837 S 45th Ave






