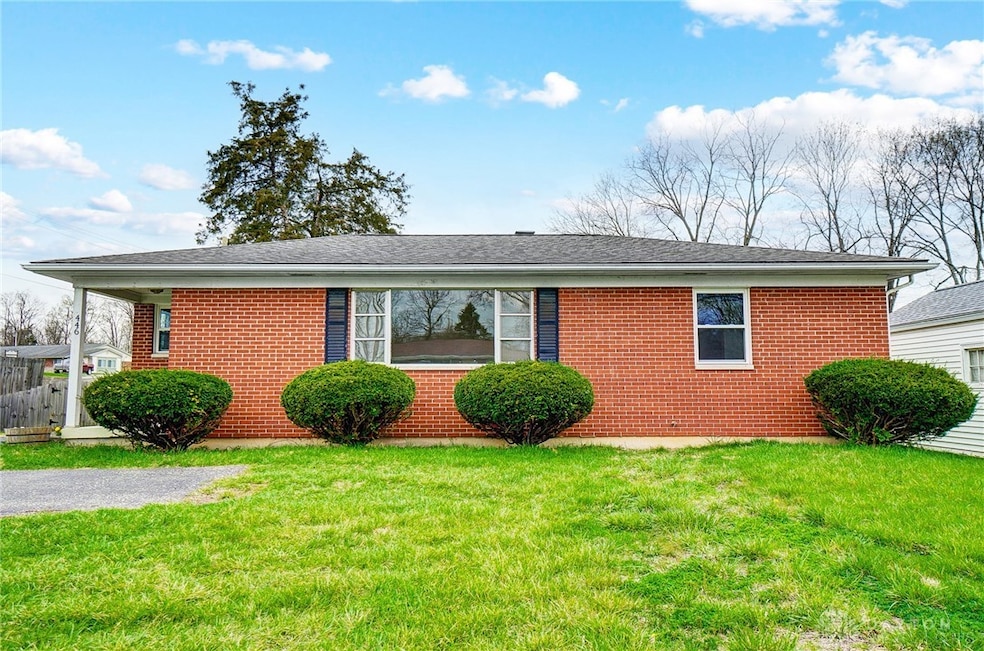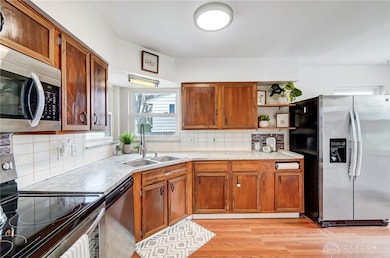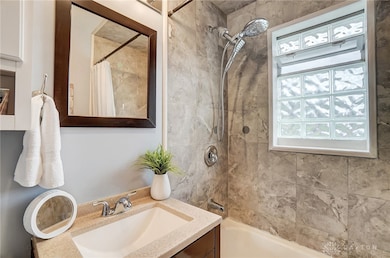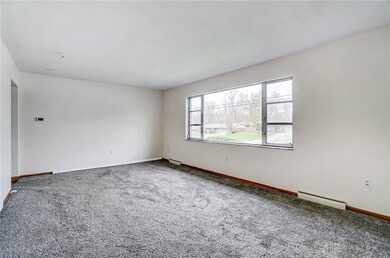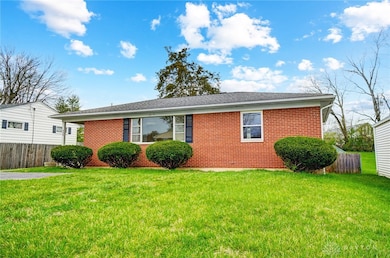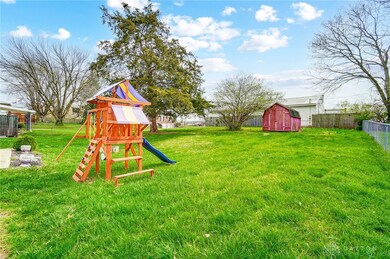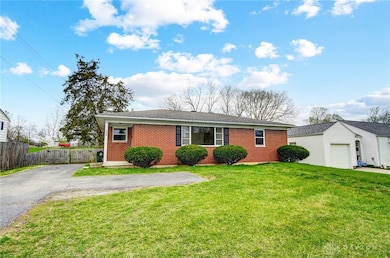
446 E 4th St Franklin, OH 45005
Highlights
- No HOA
- Bathroom on Main Level
- Forced Air Heating and Cooling System
- Porch
- Shed
- Ceiling Fan
About This Home
As of May 2025ADORABLE Move in Ready Home! This Freshly Painted 3 Bedroom Brick Ranch with Full Basement is Ready for You! Enjoy the Spacious Fenced in Back Yard this Summer Entertaining Family & Friends! Updates include: Watkins HVAC(Furnace & AC) 2020, New Roof 2015, Electric Service Cable 2015, Glass Block Basement Windows 2020, Garbage disposal 2024, New Water Main Drain Line from House to Street 2024. Convenient Location near Schools, I-75, Shopping, Groceries, Entertainment & Hospitals!
Last Agent to Sell the Property
Coldwell Banker Heritage Brokerage Phone: (937) 748-5500

Home Details
Home Type
- Single Family
Est. Annual Taxes
- $2,199
Year Built
- 1959
Lot Details
- 0.32 Acre Lot
- Fenced
Parking
- No Garage
Home Design
- Brick Exterior Construction
- Frame Construction
Interior Spaces
- 858 Sq Ft Home
- 1-Story Property
- Ceiling Fan
- Vinyl Clad Windows
- Aluminum Window Frames
- Basement Fills Entire Space Under The House
- Range
Bedrooms and Bathrooms
- 3 Bedrooms
- Bathroom on Main Level
- 1 Full Bathroom
Outdoor Features
- Shed
- Porch
Utilities
- Forced Air Heating and Cooling System
- Heating System Uses Natural Gas
Community Details
- No Home Owners Association
- East Franklin Homes Subdivision
Listing and Financial Details
- Assessor Parcel Number 04312760050
Ownership History
Purchase Details
Home Financials for this Owner
Home Financials are based on the most recent Mortgage that was taken out on this home.Purchase Details
Home Financials for this Owner
Home Financials are based on the most recent Mortgage that was taken out on this home.Purchase Details
Purchase Details
Purchase Details
Purchase Details
Purchase Details
Purchase Details
Map
Similar Homes in Franklin, OH
Home Values in the Area
Average Home Value in this Area
Purchase History
| Date | Type | Sale Price | Title Company |
|---|---|---|---|
| Interfamily Deed Transfer | -- | Mortgage Connect Lp | |
| Warranty Deed | -- | None Available | |
| Interfamily Deed Transfer | -- | Attorney | |
| Deed | -- | -- | |
| Deed | -- | -- | |
| Deed | -- | -- | |
| Deed | -- | -- | |
| Deed | $30,000 | -- |
Mortgage History
| Date | Status | Loan Amount | Loan Type |
|---|---|---|---|
| Open | $27,000 | New Conventional | |
| Open | $106,837 | FHA |
Property History
| Date | Event | Price | Change | Sq Ft Price |
|---|---|---|---|---|
| 05/08/2025 05/08/25 | Sold | $190,000 | 0.0% | $221 / Sq Ft |
| 03/28/2025 03/28/25 | For Sale | $190,000 | +137.5% | $221 / Sq Ft |
| 03/20/2019 03/20/19 | Off Market | $80,000 | -- | -- |
| 08/28/2015 08/28/15 | Sold | $80,000 | -11.0% | $93 / Sq Ft |
| 08/02/2015 08/02/15 | Pending | -- | -- | -- |
| 04/17/2015 04/17/15 | For Sale | $89,900 | -- | $105 / Sq Ft |
Tax History
| Year | Tax Paid | Tax Assessment Tax Assessment Total Assessment is a certain percentage of the fair market value that is determined by local assessors to be the total taxable value of land and additions on the property. | Land | Improvement |
|---|---|---|---|---|
| 2024 | $2,199 | $46,760 | $15,750 | $31,010 |
| 2023 | $1,808 | $34,464 | $9,684 | $24,780 |
| 2022 | $1,773 | $34,465 | $9,685 | $24,780 |
| 2021 | $1,681 | $34,465 | $9,685 | $24,780 |
| 2020 | $1,550 | $28,021 | $7,875 | $20,146 |
| 2019 | $1,410 | $28,021 | $7,875 | $20,146 |
| 2018 | $1,390 | $28,021 | $7,875 | $20,146 |
| 2017 | $1,445 | $26,240 | $7,480 | $18,760 |
| 2016 | $1,473 | $26,240 | $7,480 | $18,760 |
| 2015 | $1,508 | $26,240 | $7,480 | $18,760 |
| 2014 | $1,510 | $26,240 | $7,480 | $18,760 |
| 2013 | $1,281 | $30,690 | $8,750 | $21,940 |
Source: Dayton REALTORS®
MLS Number: 930441
APN: 04-31-276-005
- 604 Martha Dr
- 759 David Blvd
- 22 High St
- 0 Riley Blvd
- 821 Union Rd
- 233 S Main St
- 235 S Main St
- 625 S Main St
- 10 S River St
- 0 Kathy Ln Unit 930066
- 0 Kathy Ln Unit 1834240
- 820 S River St
- 5510 Rock Creek Ln
- 841 S Main St
- 995 E 4th St
- 215 E Bryant Ave
- 418 Park Ave
- 417 Spring Ave
- 1501 Knightsbridge Ct
- 103 Warren Ave
