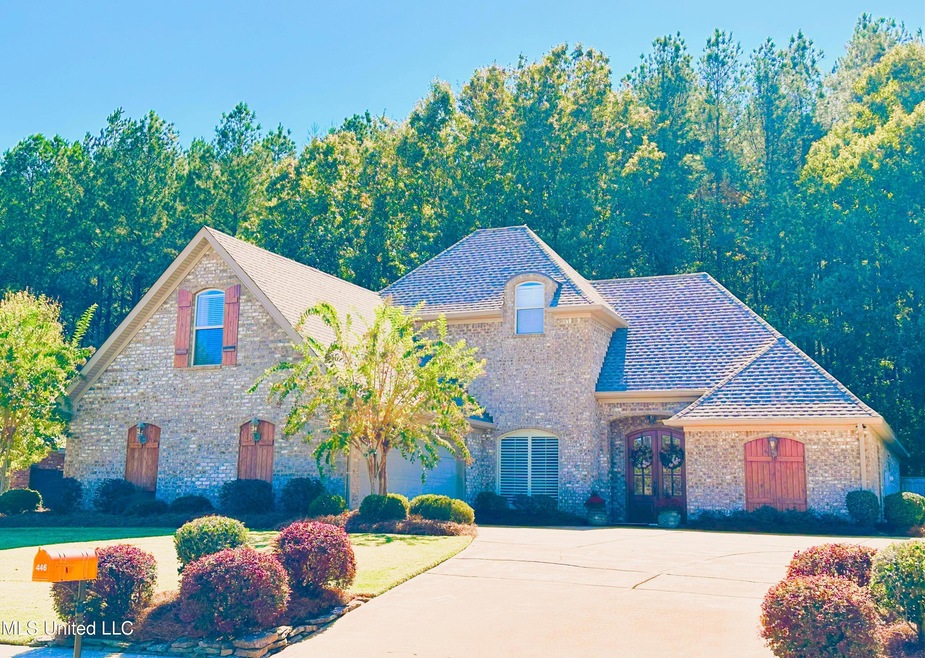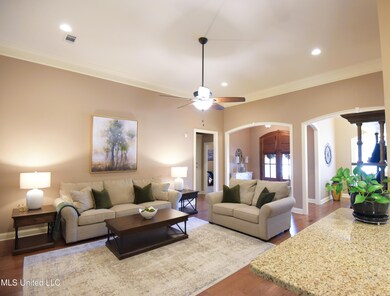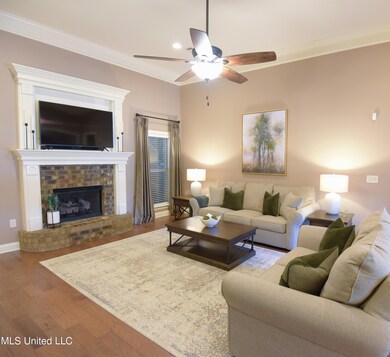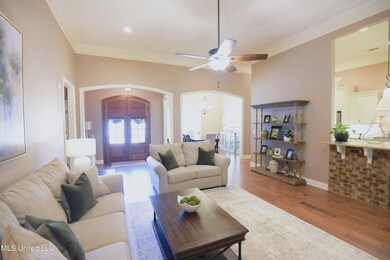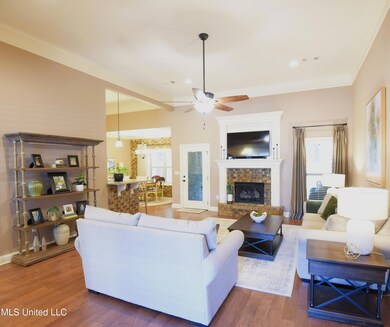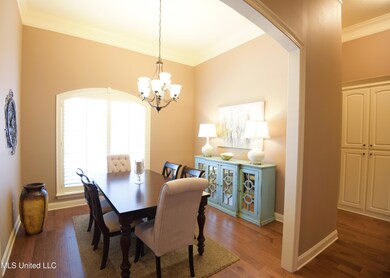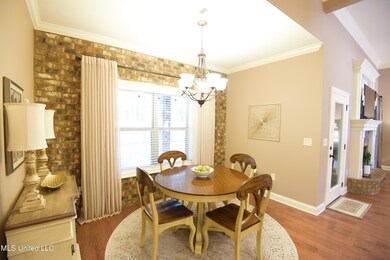
446 Edgewood Crossing Brandon, MS 39042
Highlights
- Fireplace in Bathroom
- Traditional Architecture
- Main Floor Primary Bedroom
- Rouse Elementary School Rated A-
- Wood Flooring
- <<bathWSpaHydroMassageTubToken>>
About This Home
As of November 2024Welcome to this stunning 4/3 in the highly desirable Brookwood section of Cannon Ridge. This home is immaculate! The entryway opens to a large living room adjacent to the separate dining room. The spacious kitchen features a gas cooktop, granite counters, stainless appliances, a large pantry, lots of cabinets
and is complete with a breakfast bar and an adjoining breakfast/keeping room.
The primary bedroom and bath are a good size with his and her closets, dual vanities, jetted tub, and separate shower. The two secondary bedrooms share a bath and the 4th bedroom/bonus is spacious with its own bath and walk-in closet. Step out back and you will find a cozy covered patio and a built in storage room/workshop with a roll-up door. The back yard offers privacy as it backs up to nature and has an irrigation/sprinkler system with 5 zones. The 2-car garage is oversized with a storage room and a parking pad out front. The floored attic space provides extra storage if needed. There is a transferrable home warranty in place And it has a NEW roof and a NEW HVAC unit! Don't miss this one! Make an appointment to see it today!
Last Agent to Sell the Property
Three Rivers Real Estate License #S49626 Listed on: 10/17/2024
Home Details
Home Type
- Single Family
Est. Annual Taxes
- $3,179
Year Built
- Built in 2015
Lot Details
- 0.5 Acre Lot
- Privacy Fence
- Back Yard Fenced
- Landscaped
- Front and Back Yard Sprinklers
HOA Fees
- $13 Monthly HOA Fees
Parking
- 2 Car Garage
- Parking Pad
- Side Facing Garage
- Garage Door Opener
Home Design
- Traditional Architecture
- Brick Exterior Construction
- Slab Foundation
- Architectural Shingle Roof
Interior Spaces
- 2,471 Sq Ft Home
- 1.5-Story Property
- Ceiling Fan
- Gas Log Fireplace
- Insulated Windows
- Attic Floors
- Fire and Smoke Detector
- Laundry in Hall
Kitchen
- Eat-In Kitchen
- Breakfast Bar
- Built-In Gas Oven
- Gas Cooktop
- <<microwave>>
- Granite Countertops
- Disposal
Flooring
- Wood
- Carpet
- Ceramic Tile
Bedrooms and Bathrooms
- 4 Bedrooms
- Primary Bedroom on Main
- Split Bedroom Floorplan
- Walk-In Closet
- 3 Full Bathrooms
- Fireplace in Bathroom
- Double Vanity
- <<bathWSpaHydroMassageTubToken>>
- Separate Shower
Outdoor Features
- Separate Outdoor Workshop
- Outbuilding
- Rain Gutters
Schools
- Brandon Elementary And Middle School
- Brandon High School
Utilities
- Central Heating and Cooling System
- Heating System Uses Natural Gas
- Cable TV Available
Community Details
- Association fees include ground maintenance
- Cannon Ridge Subdivision
- The community has rules related to covenants, conditions, and restrictions
Listing and Financial Details
- Assessor Parcel Number J08f-000004-02310
Ownership History
Purchase Details
Home Financials for this Owner
Home Financials are based on the most recent Mortgage that was taken out on this home.Purchase Details
Home Financials for this Owner
Home Financials are based on the most recent Mortgage that was taken out on this home.Purchase Details
Home Financials for this Owner
Home Financials are based on the most recent Mortgage that was taken out on this home.Similar Homes in Brandon, MS
Home Values in the Area
Average Home Value in this Area
Purchase History
| Date | Type | Sale Price | Title Company |
|---|---|---|---|
| Warranty Deed | -- | None Listed On Document | |
| Warranty Deed | -- | None Listed On Document | |
| Warranty Deed | -- | None Available | |
| Warranty Deed | -- | None Available |
Mortgage History
| Date | Status | Loan Amount | Loan Type |
|---|---|---|---|
| Open | $215,000 | New Conventional | |
| Closed | $215,000 | New Conventional | |
| Previous Owner | $291,428 | New Conventional | |
| Previous Owner | $280,250 | New Conventional |
Property History
| Date | Event | Price | Change | Sq Ft Price |
|---|---|---|---|---|
| 11/21/2024 11/21/24 | Sold | -- | -- | -- |
| 10/18/2024 10/18/24 | Pending | -- | -- | -- |
| 10/17/2024 10/17/24 | For Sale | $415,000 | +33.9% | $168 / Sq Ft |
| 02/28/2020 02/28/20 | Sold | -- | -- | -- |
| 01/27/2020 01/27/20 | Pending | -- | -- | -- |
| 12/04/2019 12/04/19 | For Sale | $309,900 | +5.1% | $129 / Sq Ft |
| 01/26/2015 01/26/15 | Sold | -- | -- | -- |
| 01/20/2015 01/20/15 | Pending | -- | -- | -- |
| 10/07/2014 10/07/14 | For Sale | $295,000 | -- | $124 / Sq Ft |
Tax History Compared to Growth
Tax History
| Year | Tax Paid | Tax Assessment Tax Assessment Total Assessment is a certain percentage of the fair market value that is determined by local assessors to be the total taxable value of land and additions on the property. | Land | Improvement |
|---|---|---|---|---|
| 2024 | $3,595 | $29,841 | $0 | $0 |
| 2023 | $3,179 | $26,652 | $0 | $0 |
| 2022 | $3,139 | $26,652 | $0 | $0 |
| 2021 | $3,139 | $26,652 | $0 | $0 |
| 2020 | $5,158 | $39,978 | $0 | $0 |
| 2019 | $2,815 | $23,633 | $0 | $0 |
| 2018 | $2,767 | $23,633 | $0 | $0 |
| 2017 | $3,067 | $23,633 | $0 | $0 |
| 2016 | $4,193 | $23,144 | $0 | $0 |
| 2015 | $634 | $5,250 | $0 | $0 |
Agents Affiliated with this Home
-
Angie Hood
A
Seller's Agent in 2024
Angie Hood
Three Rivers Real Estate
7 in this area
33 Total Sales
-
Carson Dobbs
C
Buyer's Agent in 2024
Carson Dobbs
Southern Homes Real Estate
(601) 405-9825
38 in this area
116 Total Sales
-
D
Seller's Agent in 2020
Diana Parrish
Century 21 Maselle
-
Cindy Smith

Seller's Agent in 2015
Cindy Smith
Maselle & Associates Inc
(601) 540-1726
8 in this area
60 Total Sales
-
Nathan Holditch

Buyer's Agent in 2015
Nathan Holditch
Front Gate Realty LLC
(601) 624-3129
11 in this area
70 Total Sales
Map
Source: MLS United
MLS Number: 4094344
APN: J08F-000004-02310
- 705 Brookwood Cir
- 103 Bella Vista Dr
- 350 Edgewood Crossing
- 205 Stonebriar Ln
- 104 Belle Oak Dr
- 102 Eastwood Dr
- 902 Belle Oak Cove
- 303 Windy Ridge Dr
- 0 Shiloh Rd Unit 4106044
- 515 Belle Oak Place
- 510 Belle Oak Place
- 225 E Towne Dr
- 0 Trickhambridge Rd
- 420 Stoneybrook Dr
- 430 Stoneybrook Dr
- 118 Rollingwood Dr
- 1112 Belle Oak Row
- 106 Gayden St
- 633 Tucker Crossing
- 308 Rollingwood Ave
