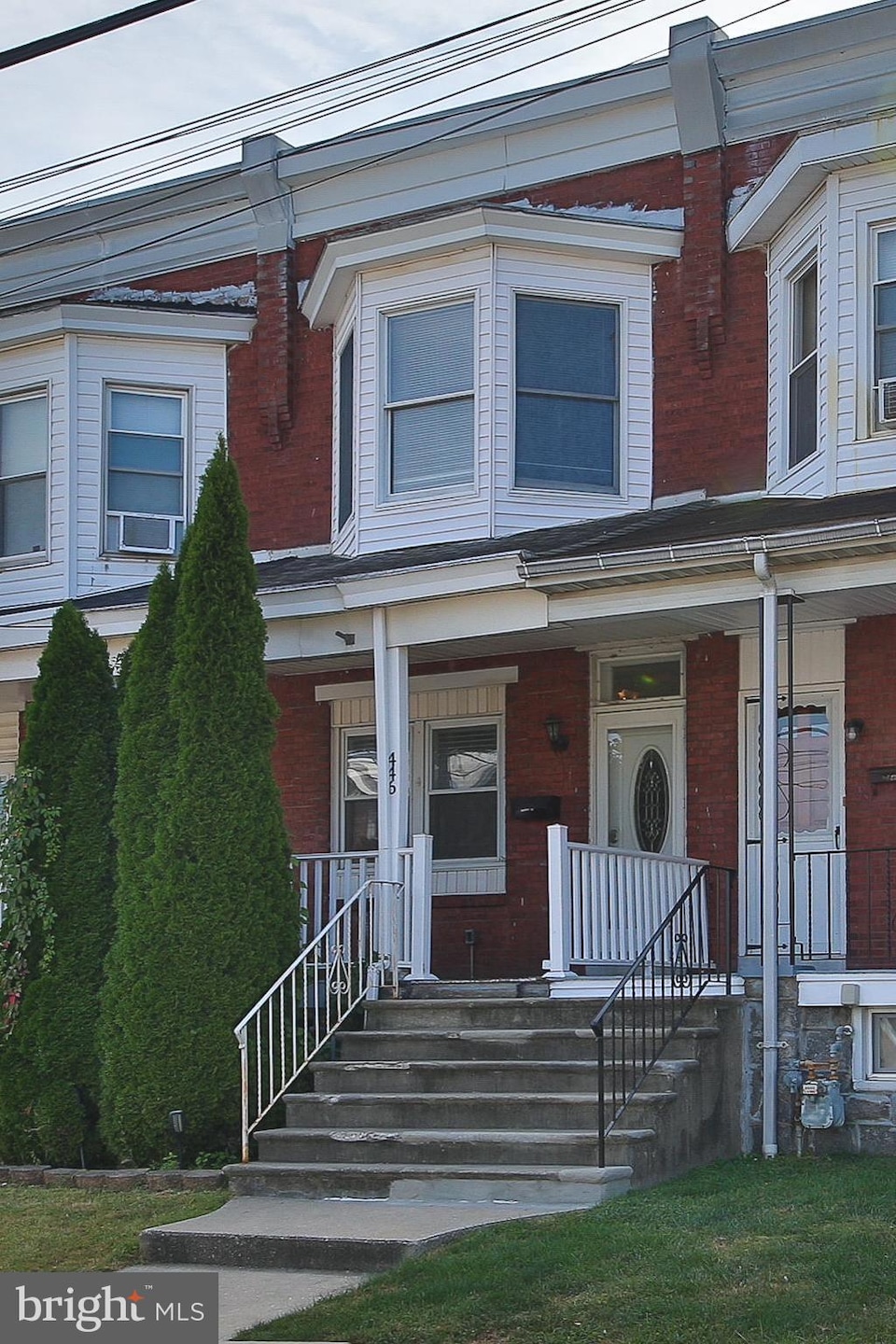
446 Grove St Bridgeport, PA 19405
Highlights
- Colonial Architecture
- Wood Flooring
- No HOA
- Upper Merion Middle School Rated A
- Mud Room
- Porch
About This Home
As of January 2025This Front Porch Row Home in popular Bridgeport Borough boasts an Open Floor Plan ready for your custom design. A/C Mini Split for cooling and BRAND NEW Columbia Gas furnace for warmth provide comfort all year long. Hardwood Flooring adds charm to the Living and Dining Areas. Outdoor Patio and rear yard perfect for summer grilling. Come discover this home's potential!!
Last Agent to Sell the Property
RE/MAX Central - Blue Bell License #AB067493 Listed on: 09/26/2024

Townhouse Details
Home Type
- Townhome
Est. Annual Taxes
- $3,290
Year Built
- Built in 1920
Lot Details
- 1,500 Sq Ft Lot
- Lot Dimensions are 14.00 x 0.00
Parking
- On-Street Parking
Home Design
- Colonial Architecture
- Brick Exterior Construction
- Stone Foundation
Interior Spaces
- 1,227 Sq Ft Home
- Property has 2 Levels
- Ceiling Fan
- Mud Room
- Living Room
- Dining Room
- Unfinished Basement
- Basement Fills Entire Space Under The House
Kitchen
- Electric Oven or Range
- Dishwasher
Flooring
- Wood
- Carpet
- Ceramic Tile
- Vinyl
Bedrooms and Bathrooms
- 3 Bedrooms
- 1 Full Bathroom
Laundry
- Dryer
- Washer
Outdoor Features
- Patio
- Porch
Utilities
- Ductless Heating Or Cooling System
- Radiator
- Hot Water Heating System
- Natural Gas Water Heater
Community Details
- No Home Owners Association
Listing and Financial Details
- Tax Lot 036
- Assessor Parcel Number 02-00-03460-003
Ownership History
Purchase Details
Home Financials for this Owner
Home Financials are based on the most recent Mortgage that was taken out on this home.Purchase Details
Similar Homes in the area
Home Values in the Area
Average Home Value in this Area
Purchase History
| Date | Type | Sale Price | Title Company |
|---|---|---|---|
| Deed | $260,000 | None Listed On Document | |
| Deed | $40,000 | -- |
Mortgage History
| Date | Status | Loan Amount | Loan Type |
|---|---|---|---|
| Open | $247,000 | New Conventional | |
| Previous Owner | $63,475 | No Value Available | |
| Previous Owner | $25,000 | Unknown | |
| Previous Owner | $18,000 | No Value Available |
Property History
| Date | Event | Price | Change | Sq Ft Price |
|---|---|---|---|---|
| 01/09/2025 01/09/25 | Sold | $260,000 | -2.6% | $212 / Sq Ft |
| 11/25/2024 11/25/24 | Pending | -- | -- | -- |
| 11/21/2024 11/21/24 | Price Changed | $266,900 | -2.9% | $218 / Sq Ft |
| 10/29/2024 10/29/24 | Price Changed | $275,000 | -5.1% | $224 / Sq Ft |
| 09/26/2024 09/26/24 | For Sale | $289,900 | -- | $236 / Sq Ft |
Tax History Compared to Growth
Tax History
| Year | Tax Paid | Tax Assessment Tax Assessment Total Assessment is a certain percentage of the fair market value that is determined by local assessors to be the total taxable value of land and additions on the property. | Land | Improvement |
|---|---|---|---|---|
| 2025 | $3,263 | $82,800 | $35,430 | $47,370 |
| 2024 | $3,263 | $82,800 | $35,430 | $47,370 |
| 2023 | $3,173 | $82,800 | $35,430 | $47,370 |
| 2022 | $3,089 | $82,800 | $35,430 | $47,370 |
| 2021 | $3,065 | $82,800 | $35,430 | $47,370 |
| 2020 | $3,015 | $82,800 | $35,430 | $47,370 |
| 2019 | $2,857 | $82,800 | $35,430 | $47,370 |
| 2018 | $2,978 | $82,800 | $35,430 | $47,370 |
| 2017 | $2,901 | $82,800 | $35,430 | $47,370 |
| 2016 | $2,869 | $82,800 | $35,430 | $47,370 |
| 2015 | $2,794 | $82,800 | $35,430 | $47,370 |
| 2014 | $2,794 | $82,800 | $35,430 | $47,370 |
Agents Affiliated with this Home
-
Mary Mastroeni

Seller's Agent in 2025
Mary Mastroeni
RE/MAX
(610) 213-4878
2 in this area
58 Total Sales
-
Chuck Demutis

Buyer's Agent in 2025
Chuck Demutis
Keller Williams Realty Group
(610) 755-7846
1 in this area
9 Total Sales
Map
Source: Bright MLS
MLS Number: PAMC2118184
APN: 02-00-03460-003
- 433 Grove St
- 439 Prospect St
- 326 E Rambo St
- 532 Bush St
- 112 E 4th St
- 13 Ford St Unit B
- 13 Ford St Unit A
- 75 E 4th St Unit A
- 500 E Rambo St
- 403 Hurst St
- 11A Ford St
- 358 Prospect St
- 504 Holstein St
- 69 E Front St
- 17 Atkins Dr
- 614 Ford St
- Cambridge Plan at River Pointe - Cambridge Townhomes
- Cambridge Luxe Plan at River Pointe - Cambridge Townhomes
- 53 Front St
- 51 E Front St






