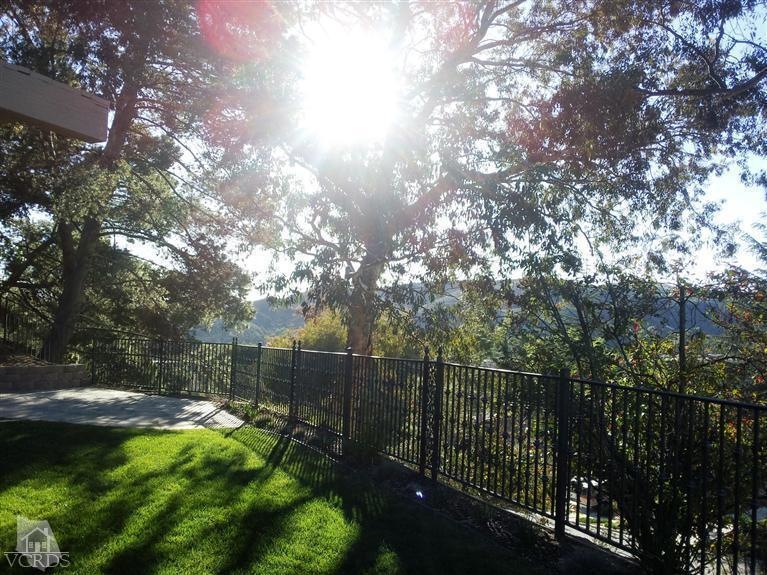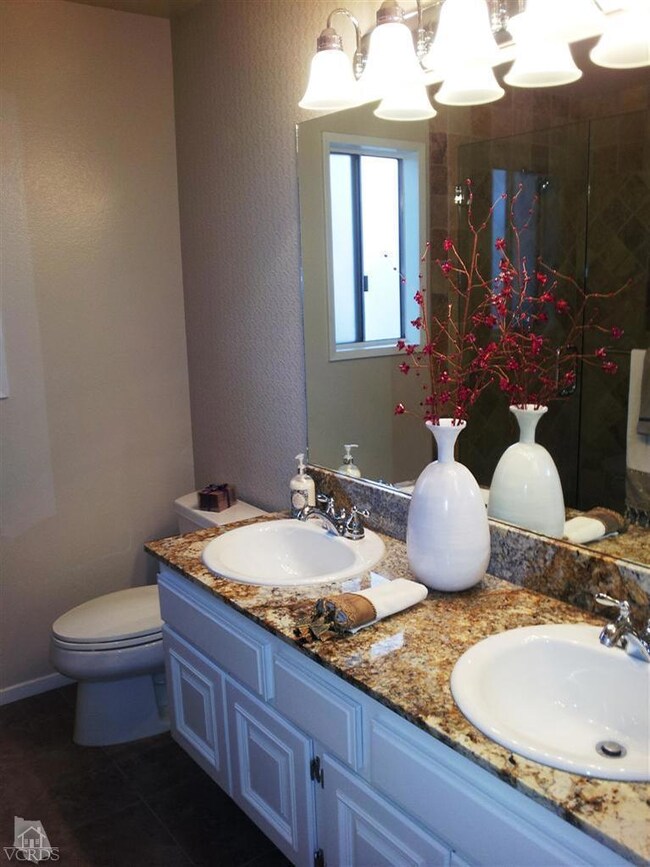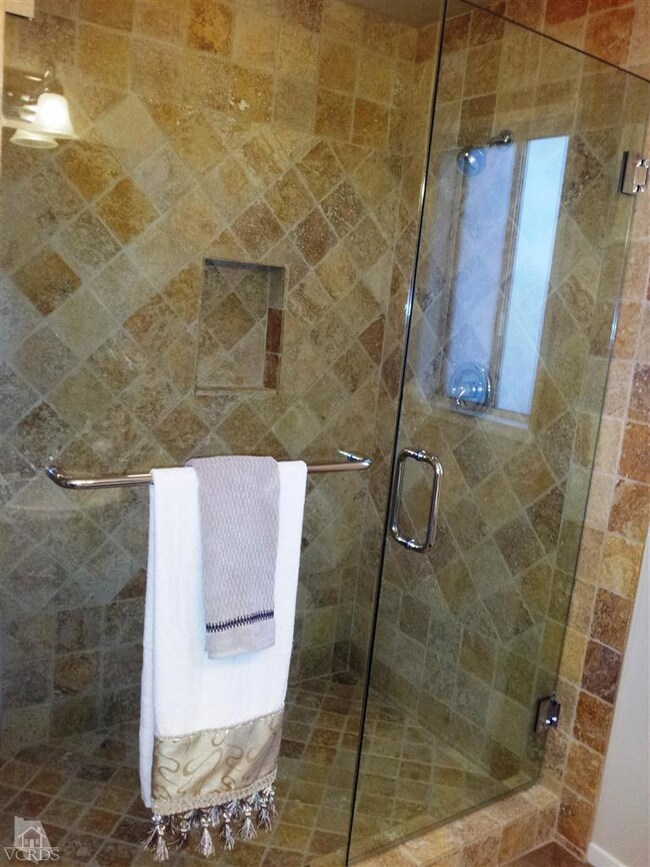
4460 Zocalo Cir Thousand Oaks, CA 91360
Estimated Value: $1,175,000 - $1,310,000
Highlights
- Updated Kitchen
- Mountain View
- High Ceiling
- Weathersfield Elementary School Rated A
- Wood Flooring
- Granite Countertops
About This Home
As of July 2013Location, Design & Quality! Standard Sale! Sitting on cul-de-sac w/curb appeal, this lovely 4 bedroom/3 bath home offers apprx 2224 sf of living space & has been totally updated w/attention to detail. Enter through double doors to living room w/hardwood flooring & built-in bookcases/bench seating found on either side of toasty fireplace. Light & bright Formal dining room offers pleasing light fixture. Family room features slider to backyard & with closet can be used as 5th bedroom. Downstairs bath includes stall shower. Chef's kitchen is highlighted by granite counters, ss appliances, double sink & view to backyard and beyond. Bedrooms are upstairs including Master with walk-in closet and built-in organizer + basket drawers and bath with granite double sink. Laundry room offers good storage and side exit. Enjoy views of hills from lush, grassy backyard with covered patio and additional area for serene seating. A must see with incredible quality & style in peaceful, serene setting
Last Agent to Sell the Property
Samantha Kirkpatrick
Century 21 Everest License #01788841 Listed on: 03/12/2013
Last Buyer's Agent
Troy Markas
Troop Real Estate, Inc. License #01229007
Home Details
Home Type
- Single Family
Est. Annual Taxes
- $8,474
Year Built
- Built in 1975
Lot Details
- 0.3 Acre Lot
- Cul-De-Sac
- Wrought Iron Fence
- Drip System Landscaping
- Front and Back Yard Sprinklers
- Lawn
- Back and Front Yard
- Property is zoned R1-10
Property Views
- Mountain
- Hills
Home Design
- Turnkey
- Slab Foundation
- Composition Shingle Roof
- Composition Shingle
Interior Spaces
- 2,224 Sq Ft Home
- 2-Story Property
- Built-In Features
- High Ceiling
- Recessed Lighting
- Double Door Entry
- Sliding Doors
- Living Room with Fireplace
- Formal Dining Room
- Laundry Room
Kitchen
- Updated Kitchen
- Eat-In Kitchen
- Range
- Microwave
- Dishwasher
- Granite Countertops
Flooring
- Wood
- Carpet
Bedrooms and Bathrooms
- 4 Bedrooms
- All Upper Level Bedrooms
- Walk-In Closet
- Remodeled Bathroom
- 3 Full Bathrooms
- Double Vanity
- Bathtub with Shower
- Shower Only
Parking
- Attached Garage
- Two Garage Doors
- Driveway
Outdoor Features
- Covered patio or porch
Utilities
- Central Air
- Heating System Uses Natural Gas
- Furnace
Community Details
- No Home Owners Association
- Sunset Hills Subdivision
Listing and Financial Details
- Assessor Parcel Number 5920132010
Ownership History
Purchase Details
Purchase Details
Home Financials for this Owner
Home Financials are based on the most recent Mortgage that was taken out on this home.Purchase Details
Home Financials for this Owner
Home Financials are based on the most recent Mortgage that was taken out on this home.Purchase Details
Home Financials for this Owner
Home Financials are based on the most recent Mortgage that was taken out on this home.Purchase Details
Home Financials for this Owner
Home Financials are based on the most recent Mortgage that was taken out on this home.Purchase Details
Home Financials for this Owner
Home Financials are based on the most recent Mortgage that was taken out on this home.Purchase Details
Home Financials for this Owner
Home Financials are based on the most recent Mortgage that was taken out on this home.Purchase Details
Home Financials for this Owner
Home Financials are based on the most recent Mortgage that was taken out on this home.Purchase Details
Home Financials for this Owner
Home Financials are based on the most recent Mortgage that was taken out on this home.Purchase Details
Home Financials for this Owner
Home Financials are based on the most recent Mortgage that was taken out on this home.Purchase Details
Purchase Details
Home Financials for this Owner
Home Financials are based on the most recent Mortgage that was taken out on this home.Similar Homes in the area
Home Values in the Area
Average Home Value in this Area
Purchase History
| Date | Buyer | Sale Price | Title Company |
|---|---|---|---|
| Moore Sheila Jane | -- | None Available | |
| Dewitt Timothy L | -- | Fidelity National Title | |
| Dewitt Timothy L | -- | Consumers Title Company | |
| Moore Shelia Jane | -- | Consumers Title Company | |
| Moore Sheila Jane | $625,000 | Consumers Title Company | |
| Trier John | $500,000 | Equity Title Company | |
| Zelnick Eliana J | -- | -- | |
| Zelnick Eliana | $585,000 | Ticor Title Co | |
| Zelnick Elizabeth | -- | United Title Company | |
| Dupuis Charles R | -- | American Title Co | |
| Zelnick Elizabeth | $310,000 | American Title Co | |
| Dupuis Charles Richard | -- | -- | |
| Dupuis Charles R | $240,000 | First American Title Ins Co |
Mortgage History
| Date | Status | Borrower | Loan Amount |
|---|---|---|---|
| Open | Dewitt Timothy L | $468,500 | |
| Closed | Dewitt Timothy L | $166,700 | |
| Closed | Dewitt Timothy L | $100,000 | |
| Closed | Dewitt Timothy L | $498,000 | |
| Closed | Dewitt Timothy L | $500,000 | |
| Closed | Dewitt Timothy L | $509,000 | |
| Closed | Moore Sheila Jane | $508,750 | |
| Previous Owner | Trier John | $275,000 | |
| Previous Owner | Trier John | $350,000 | |
| Previous Owner | Zelnick Eliana J | $46,000 | |
| Previous Owner | Zelnick Eliana J | $490,000 | |
| Previous Owner | Zelnick Eliana | $70,000 | |
| Previous Owner | Zelnick Eliana | $395,000 | |
| Previous Owner | Zelnick Elizabeth | $35,000 | |
| Previous Owner | Zelnick Elizabeth | $292,500 | |
| Previous Owner | Zelnick Elizabeth | $58,000 | |
| Previous Owner | Zelnick Elizabeth | $200,000 | |
| Previous Owner | Dupuis Charles R | $50,000 | |
| Previous Owner | Dupuis Charles R | $175,000 |
Property History
| Date | Event | Price | Change | Sq Ft Price |
|---|---|---|---|---|
| 07/17/2013 07/17/13 | Sold | $625,000 | 0.0% | $281 / Sq Ft |
| 06/17/2013 06/17/13 | Pending | -- | -- | -- |
| 03/11/2013 03/11/13 | For Sale | $625,000 | -- | $281 / Sq Ft |
Tax History Compared to Growth
Tax History
| Year | Tax Paid | Tax Assessment Tax Assessment Total Assessment is a certain percentage of the fair market value that is determined by local assessors to be the total taxable value of land and additions on the property. | Land | Improvement |
|---|---|---|---|---|
| 2024 | $8,474 | $762,899 | $300,451 | $462,448 |
| 2023 | $8,230 | $747,941 | $294,560 | $453,381 |
| 2022 | $8,085 | $733,276 | $288,784 | $444,492 |
| 2021 | $7,948 | $718,899 | $283,122 | $435,777 |
| 2020 | $7,490 | $711,529 | $280,220 | $431,309 |
| 2019 | $7,292 | $697,578 | $274,726 | $422,852 |
| 2018 | $14,921 | $683,901 | $269,340 | $414,561 |
| 2017 | $14,747 | $668,992 | $264,059 | $404,933 |
| 2016 | $6,834 | $647,206 | $258,882 | $388,324 |
| 2015 | $6,713 | $637,487 | $254,995 | $382,492 |
| 2014 | $6,617 | $625,000 | $250,000 | $375,000 |
Agents Affiliated with this Home
-
S
Seller's Agent in 2013
Samantha Kirkpatrick
Century 21 Everest
-
T
Buyer's Agent in 2013
Troy Markas
Troop Real Estate, Inc.
Map
Source: Conejo Simi Moorpark Association of REALTORS®
MLS Number: 13003115
APN: 592-0-132-010
- 0 Calle Hondanada
- 1477 Calle Artigas
- 5012 Read Rd
- 1455 Calle Colina
- 4054 Corte Cima
- 4354 Avenida Prado
- 4064 Lemonberry Place
- 2127 E Olsen Rd
- 3926 Corte Cancion
- 3901 Via Verde
- 3822 Sunset Knolls Dr
- 1665 Calle Rochelle
- 1681 Calle de Oro
- 1134 Calle Pinata
- 1076 Calle Contento
- 3695 Mapleknoll Place
- 3684 Mapleknoll Place
- 3563 Quarzo Cir
- 2155 E Olsen Rd
- 2343 Avenida Otono
- 4460 Zocalo Cir
- 4472 Zocalo Cir
- 1678 Calle Zocalo
- 1663 Calle Zocalo
- 4484 Zocalo Cir
- 1715 Calle Zocalo
- 1694 Calle Zocalo
- 4457 Zocalo Cir
- 4422 Zocalo Cir
- 1651 Calle Zocalo
- 1707 Calle Zocalo
- 1706 Calle Zocalo
- 4445 Zocalo Cir
- 1727 Calle Zocalo
- 1652 Calle Zocalo
- 1639 Calle Zocalo
- 4433 Zocalo Cir
- 1728 Calle Zocalo
- 1733 Calle Artigas
- 4419 Zocalo Cir






