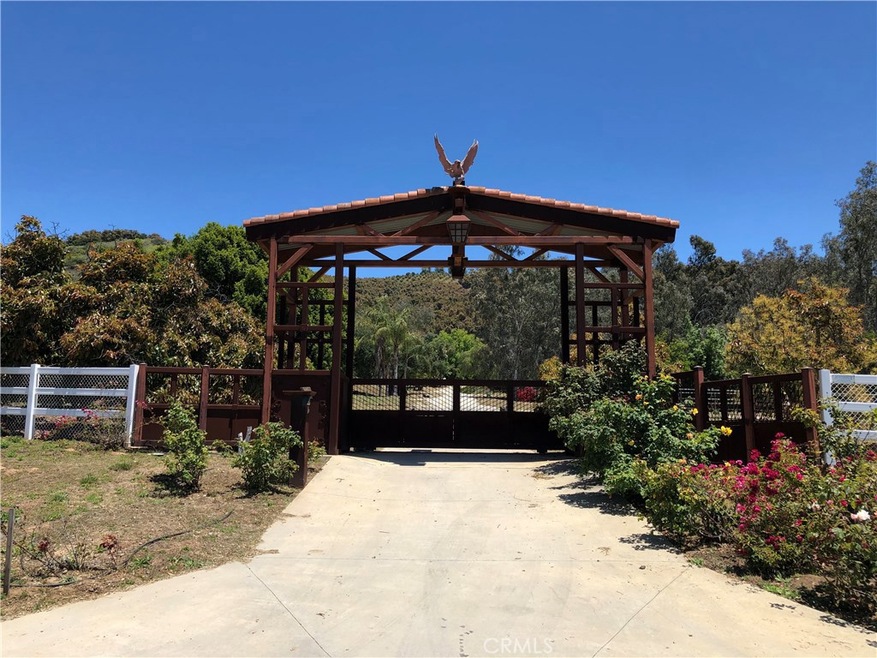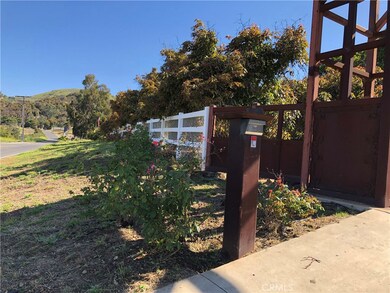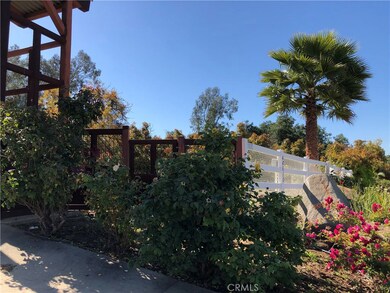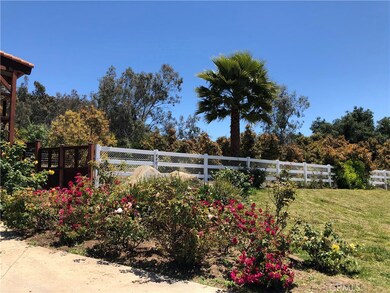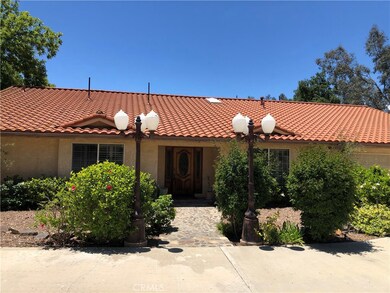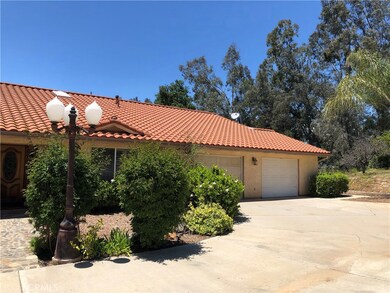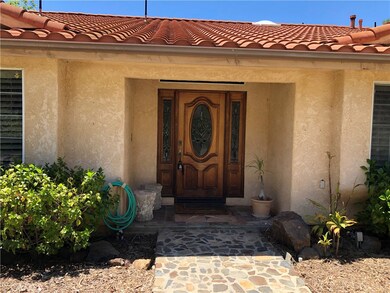
44610 Via Vaquero Temecula, CA 92590
De Luz NeighborhoodHighlights
- Golf Course Community
- Community Stables
- Gated Parking
- Thompson Middle School Rated A-
- Stables
- View of Trees or Woods
About This Home
As of November 2024ABSOLUTELY GORGEOUS 9.85 ACRE PROPERTY NESTLED IN THE VINEYARDS, EUCALYPTUS AND AVOCADO GROVES OF DE LUZ. THE LUXURY OF PRIVACY AND TRANQUILITY PLUS THE VERSATILITY AND POSSIBILITIES FOR THIS PROPERTY ARE ENDLESS...BRING YOUR HORSES, PLANT YOUR VERY OWN VINEYARD OR AVOCADO GROVE! ROOM TO DO IT ALL! THERE IS A SIX STALL BARN, TACK ROOM WITH BATHROOM AND SLEEPING AREA. THE BARN COULD EASILY BE CONVERTED TO WORKSHOP OR GREAT AREA FOR CLASSIC CAR COLLECTION. IMPRESSIVE AND BEAUTIFULLY SCULPTURED ELECTRIC IRON GATED ENTRY TO THIS SINGLE STORY, 3-BEDROOM, (POTENTIAL 5-BEDROOM IF NEEDED) 2,659 SF HOME. SKYLIGHTS; CEILING FANS; BUILT-IN CABINETS THROUGHOUT; HUGE KITCHEN ACCOMMODATES THE GOURMET COOK; SPACIOUS COVERED PATIO WITH VIEWS ALL AROUND FOR RELAXING AND ENTERTAINING; EATING AREA IN KITCHEN AND A FORMAL DINING ROOM; INSIDE LAUNDRY ROOM. THERE'S EVEN A ROOM OFF THE KITCHEN TO USE FOR INSIDE HERB GARDEN OR HOBBY/CRAFT AREA. NEW HEATING AND AIR CONDITIONING; BRICK FIREPLACE IN THE FAMILY ROOM; PLANTATION SHUTTERS; OFFICE/DEN; LIBRARY POTENTIAL ADDITIONAL BEDROOMS; OVERSIZED TWO CAR GARAGE WITH LOTS OF EXTRA STORAGE ROOM; FAMILY FRUIT TREES; MANY VARIETIES OF TREES AND FLOWERS; CLOSE TO CROSS CREEK GOLF CLUB.
PIPE CORRALS AND TRACTOR NOT INCLUDED BUT NEGOTIABLE.
Last Agent to Sell the Property
INLAND EMPIRE SALES & CONSULTING, INC. License #01064822 Listed on: 05/31/2019
Home Details
Home Type
- Single Family
Est. Annual Taxes
- $16,733
Year Built
- Built in 1992
Lot Details
- 9.85 Acre Lot
- Security Fence
- Wrought Iron Fence
- Chain Link Fence
- Fence is in excellent condition
- Landscaped
- Secluded Lot
- Sprinklers on Timer
- Private Yard
- Lawn
- Back and Front Yard
- Property is zoned R-A-5
HOA Fees
- $6 Monthly HOA Fees
Parking
- 2 Car Attached Garage
- Oversized Parking
- Parking Available
- Garage Door Opener
- Gated Parking
Property Views
- Woods
- Vineyard
- Mountain
- Hills
- Neighborhood
Home Design
- Mediterranean Architecture
- Slab Foundation
- Fire Rated Drywall
- Tile Roof
- Pre-Cast Concrete Construction
- Stucco
Interior Spaces
- 2,659 Sq Ft Home
- 1-Story Property
- Open Floorplan
- Built-In Features
- Cathedral Ceiling
- Ceiling Fan
- Formal Entry
- Family Room with Fireplace
- Family Room Off Kitchen
- Living Room
- Dining Room
- Home Office
- Library
- Laundry Room
Kitchen
- Open to Family Room
- Eat-In Kitchen
- Breakfast Bar
- Built-In Range
- Dishwasher
- Kitchen Island
- Formica Countertops
- Utility Sink
- Disposal
Flooring
- Carpet
- Tile
Bedrooms and Bathrooms
- 3 Bedrooms | 4 Main Level Bedrooms
- Walk-In Closet
- 2 Full Bathrooms
- Bathtub
- Separate Shower
Home Security
- Carbon Monoxide Detectors
- Fire and Smoke Detector
Accessible Home Design
- No Interior Steps
- Low Pile Carpeting
Outdoor Features
- Covered patio or porch
Horse Facilities and Amenities
- Horse Property Improved
- Stables
Utilities
- Central Heating and Cooling System
- 220 Volts in Garage
- Natural Gas Connected
- Gas Water Heater
- Septic Type Unknown
- Sewer Not Available
Listing and Financial Details
- Tax Lot 12
- Tax Tract Number 512
- Assessor Parcel Number 936100012
Community Details
Overview
- Deluz Rancho HOA, Phone Number (951) 296-9030
- Ralston Management Company HOA
- Property is near a preserve or public land
Recreation
- Golf Course Community
- Community Stables
- Horse Trails
- Hiking Trails
Ownership History
Purchase Details
Home Financials for this Owner
Home Financials are based on the most recent Mortgage that was taken out on this home.Purchase Details
Home Financials for this Owner
Home Financials are based on the most recent Mortgage that was taken out on this home.Purchase Details
Purchase Details
Purchase Details
Purchase Details
Home Financials for this Owner
Home Financials are based on the most recent Mortgage that was taken out on this home.Purchase Details
Home Financials for this Owner
Home Financials are based on the most recent Mortgage that was taken out on this home.Purchase Details
Purchase Details
Purchase Details
Home Financials for this Owner
Home Financials are based on the most recent Mortgage that was taken out on this home.Purchase Details
Home Financials for this Owner
Home Financials are based on the most recent Mortgage that was taken out on this home.Purchase Details
Home Financials for this Owner
Home Financials are based on the most recent Mortgage that was taken out on this home.Purchase Details
Similar Homes in Temecula, CA
Home Values in the Area
Average Home Value in this Area
Purchase History
| Date | Type | Sale Price | Title Company |
|---|---|---|---|
| Grant Deed | -- | None Listed On Document | |
| Grant Deed | $1,225,000 | Pacific Coast Title | |
| Grant Deed | -- | Pacific Coast Title | |
| Deed In Lieu Of Foreclosure | $1,120,000 | Pacific Coast Title | |
| Trustee Deed | $126,934 | None Listed On Document | |
| Grant Deed | -- | None Listed On Document | |
| Interfamily Deed Transfer | -- | Fidelity Title Ie | |
| Grant Deed | $975,000 | Fidelity National Title Ie | |
| Interfamily Deed Transfer | -- | None Available | |
| Quit Claim Deed | -- | None Available | |
| Interfamily Deed Transfer | -- | First American Title | |
| Grant Deed | $650,000 | First American Title Co | |
| Grant Deed | $397,500 | Stewart Title Company | |
| Quit Claim Deed | -- | -- |
Mortgage History
| Date | Status | Loan Amount | Loan Type |
|---|---|---|---|
| Previous Owner | $625,000 | New Conventional | |
| Previous Owner | $5,000 | New Conventional | |
| Previous Owner | $22,000 | New Conventional | |
| Previous Owner | $828,750 | New Conventional | |
| Previous Owner | $147,000 | Commercial | |
| Previous Owner | $402,000 | Adjustable Rate Mortgage/ARM | |
| Previous Owner | $765,258 | Unknown | |
| Previous Owner | $499,990 | Unknown | |
| Previous Owner | $145,672 | Unknown | |
| Previous Owner | $250,000 | Credit Line Revolving | |
| Previous Owner | $175,000 | Credit Line Revolving | |
| Previous Owner | $41,700 | Unknown | |
| Previous Owner | $150,000 | Purchase Money Mortgage | |
| Previous Owner | $318,000 | Purchase Money Mortgage | |
| Closed | $39,750 | No Value Available |
Property History
| Date | Event | Price | Change | Sq Ft Price |
|---|---|---|---|---|
| 11/07/2024 11/07/24 | Sold | $1,225,000 | -5.8% | $461 / Sq Ft |
| 10/10/2024 10/10/24 | Pending | -- | -- | -- |
| 10/03/2024 10/03/24 | For Sale | $1,300,000 | +33.3% | $489 / Sq Ft |
| 11/06/2019 11/06/19 | Sold | $975,000 | -0.1% | $367 / Sq Ft |
| 08/14/2019 08/14/19 | Price Changed | $975,800 | -2.3% | $367 / Sq Ft |
| 05/31/2019 05/31/19 | For Sale | $998,539 | -- | $376 / Sq Ft |
Tax History Compared to Growth
Tax History
| Year | Tax Paid | Tax Assessment Tax Assessment Total Assessment is a certain percentage of the fair market value that is determined by local assessors to be the total taxable value of land and additions on the property. | Land | Improvement |
|---|---|---|---|---|
| 2023 | $16,733 | $1,024,897 | $262,793 | $762,104 |
| 2022 | $15,477 | $1,004,802 | $257,641 | $747,161 |
| 2021 | $14,707 | $985,101 | $252,590 | $732,511 |
| 2020 | $14,357 | $975,000 | $250,000 | $725,000 |
| 2019 | $13,915 | $884,578 | $383,003 | $501,575 |
| 2018 | $13,681 | $867,235 | $375,495 | $491,740 |
| 2017 | $13,505 | $850,232 | $368,133 | $482,099 |
| 2016 | $13,337 | $833,562 | $360,915 | $472,647 |
| 2015 | $13,205 | $821,044 | $355,495 | $465,549 |
| 2014 | $12,713 | $804,963 | $348,532 | $456,431 |
Agents Affiliated with this Home
-
Ken Hall

Seller's Agent in 2024
Ken Hall
Abundance Real Estate
(951) 760-3833
2 in this area
31 Total Sales
-
Donna O'Donnell

Seller's Agent in 2019
Donna O'Donnell
INLAND EMPIRE SALES & CONSULTING, INC.
(951) 768-7453
21 Total Sales
-
NoEmail NoEmail
N
Buyer's Agent in 2019
NoEmail NoEmail
NONMEMBER MRML
(646) 541-2551
5 in this area
5,640 Total Sales
Map
Source: California Regional Multiple Listing Service (CRMLS)
MLS Number: IV19126706
APN: 936-100-012
- 44665 La Cruz Dr
- 25120 Las Palmeras
- 28 Vía Karlita
- 43650 La Cruz Dr
- 2 Las Palmeras Dr
- 43420 Calle Nuevo
- 0 Las Palmeras Dr Unit OC25072487
- 45100 La Cruz Dr
- 2 La Cruz Dr
- 45166 Oak Manor Ct
- 45562 La Cruz Dr
- 0 Kings Cir Unit SW25045718
- 26088 Calle Catrina
- 45600 La Cruz Dr
- 45195 Oak Manor Ct
- 0 La Cruz Dr Unit SW25025917
- 0 La Cruz Dr Unit PTP2500240
- 45975 Sandia Creek Dr
- 45251 La Cruz Dr
- 44240 La Cruz Dr
