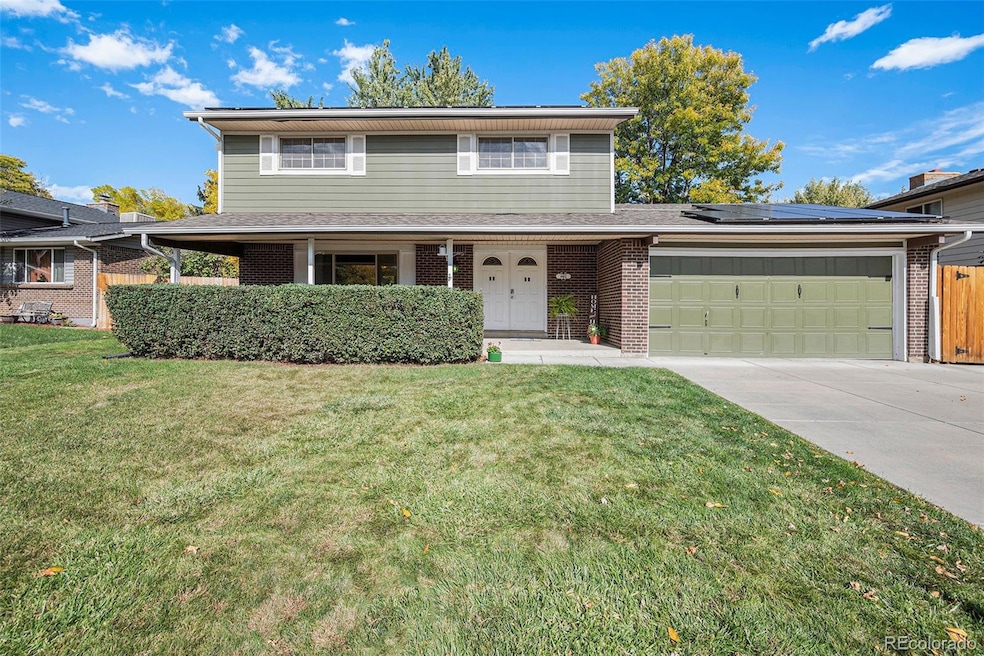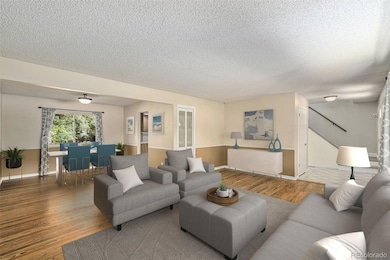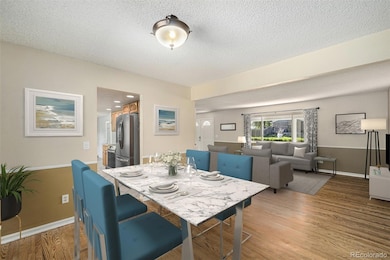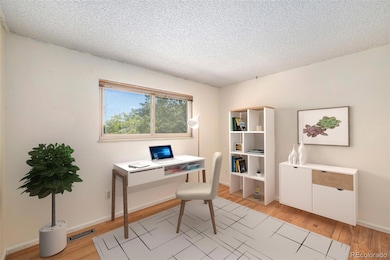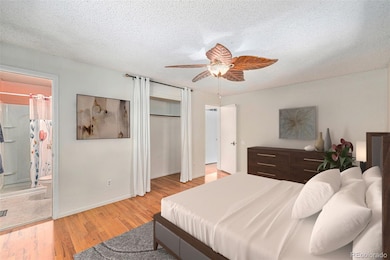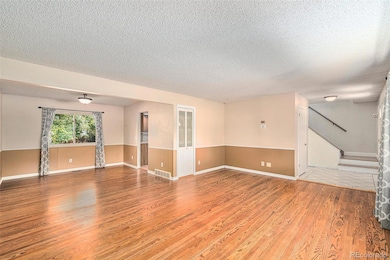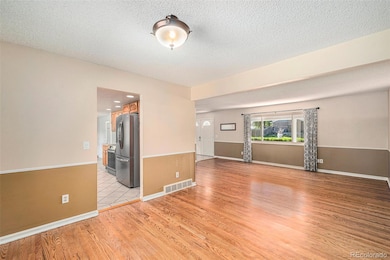4462 S Everett St Littleton, CO 80123
Marston NeighborhoodEstimated payment $3,437/month
Highlights
- Primary Bedroom Suite
- Wood Flooring
- Den
- Contemporary Architecture
- No HOA
- Covered Patio or Porch
About This Home
This beautiful Richmond two story features four spacious bedrooms upstairs, an updated kitchen with lazy susan, pantry including pull out shelves, Frigidaire induction range, trash compactor, microwave and dishwasher. Refinished hardwood floors in living room and dining room, wood burning insert in the den, FULL unfinished basement with rough-in, utility sink near washer/dryer hook-up, storage shelves. Large covered back patio, mature trimmed trees, storage shed, garden space, covered front patio, new fencing on three sides of the backyard, gate access on both sides of back yard, room for RV on south side of the property, sprinkler system front/back, well manicured lawn, new solar (ownership to be transferred to the buyer at closing), James Hardie cement siding, grade 4, high impact shingles. This home also includes a home warranty for the buyer for a full year. Melody Hills is a well established, quiet neighborhood. Conveniently located to shops, grocery stores and restaurants. Walmart, Costco and Sam's are right down the street. Even better, from the neighborhood your just one stoplight from access to the foothills corridor and into the mountains for year round activities Colorado is best known for!
Set your showing today.
Listing Agent
ABM Real Estate & Property Management Brokerage Email: aberg862@gmail.com,720-270-4498 License #1317766 Listed on: 10/18/2025
Home Details
Home Type
- Single Family
Est. Annual Taxes
- $3,215
Year Built
- Built in 1972
Lot Details
- 8,189 Sq Ft Lot
- West Facing Home
- Property is Fully Fenced
- Landscaped
- Front and Back Yard Sprinklers
- Many Trees
- Garden
- Property is zoned R-1B
Parking
- 2 Car Attached Garage
- Dry Walled Garage
Home Design
- Contemporary Architecture
- Composition Roof
- Cement Siding
- Concrete Perimeter Foundation
Interior Spaces
- 2-Story Property
- Ceiling Fan
- Self Contained Fireplace Unit Or Insert
- Double Pane Windows
- Entrance Foyer
- Family Room with Fireplace
- Living Room
- Dining Room
- Den
- Laundry in unit
Kitchen
- Eat-In Kitchen
- Self-Cleaning Oven
- Cooktop
- Microwave
- Dishwasher
- Trash Compactor
- Disposal
Flooring
- Wood
- Carpet
- Tile
Bedrooms and Bathrooms
- 4 Bedrooms
- Primary Bedroom Suite
Unfinished Basement
- Basement Fills Entire Space Under The House
- Stubbed For A Bathroom
Home Security
- Smart Locks
- Radon Detector
- Carbon Monoxide Detectors
- Fire and Smoke Detector
Schools
- Bear Creek Elementary School
- Carmody Middle School
- Bear Creek High School
Utilities
- Evaporated cooling system
- Forced Air Heating System
- Gas Water Heater
Additional Features
- Smoke Free Home
- Covered Patio or Porch
Community Details
- No Home Owners Association
- Melody Hills Subdivision
Listing and Financial Details
- Exclusions: Clothes washer & dryer, sellers personal property and staging furniture and accessories.
- Assessor Parcel Number 090529
Map
Home Values in the Area
Average Home Value in this Area
Tax History
| Year | Tax Paid | Tax Assessment Tax Assessment Total Assessment is a certain percentage of the fair market value that is determined by local assessors to be the total taxable value of land and additions on the property. | Land | Improvement |
|---|---|---|---|---|
| 2024 | $3,214 | $32,818 | $10,273 | $22,545 |
| 2023 | $3,214 | $32,818 | $10,273 | $22,545 |
| 2022 | $2,996 | $30,034 | $7,602 | $22,432 |
| 2021 | $3,034 | $30,899 | $7,821 | $23,078 |
| 2020 | $2,723 | $27,793 | $6,370 | $21,423 |
| 2019 | $2,689 | $27,793 | $6,370 | $21,423 |
| 2018 | $2,413 | $24,086 | $6,331 | $17,755 |
| 2017 | $2,203 | $24,086 | $6,331 | $17,755 |
| 2016 | $2,052 | $21,647 | $5,695 | $15,952 |
| 2015 | $1,647 | $21,647 | $5,695 | $15,952 |
| 2014 | $1,647 | $16,295 | $4,594 | $11,701 |
Property History
| Date | Event | Price | List to Sale | Price per Sq Ft |
|---|---|---|---|---|
| 11/05/2025 11/05/25 | Price Changed | $600,000 | -2.4% | $309 / Sq Ft |
| 10/18/2025 10/18/25 | For Sale | $615,000 | -1.6% | $317 / Sq Ft |
| 09/23/2025 09/23/25 | Off Market | $625,000 | -- | -- |
Purchase History
| Date | Type | Sale Price | Title Company |
|---|---|---|---|
| Warranty Deed | $327,000 | Fidelity National Title Ins | |
| Warranty Deed | -- | None Available | |
| Warranty Deed | $269,900 | Security Title | |
| Interfamily Deed Transfer | -- | -- | |
| Warranty Deed | $244,000 | -- | |
| Warranty Deed | $162,000 | -- |
Mortgage History
| Date | Status | Loan Amount | Loan Type |
|---|---|---|---|
| Open | $309,950 | VA | |
| Previous Owner | $215,920 | Stand Alone First | |
| Previous Owner | $233,000 | New Conventional | |
| Previous Owner | $229,000 | No Value Available | |
| Previous Owner | $117,000 | No Value Available | |
| Closed | $53,980 | No Value Available |
Source: REcolorado®
MLS Number: 8043515
APN: 59-101-06-013
- 8998 W Radcliffe Dr
- 9127 W Radcliffe Dr
- 9151 W Temple Place
- 4385 S Balsam St Unit 6-103
- 4753 S Gar Way
- 4750 S Dudley St Unit 19
- 8100 W Quincy Ave Unit K3
- 8100 W Quincy Ave Unit L8
- 8100 W Quincy Ave Unit N12
- 4451 S Ammons St Unit 3-302
- 4451 S Ammons St Unit 3-103
- 4896 S Dudley St Unit 10-7
- 4896 S Dudley St Unit 9-10
- 4896 S Dudley St Unit 7-7
- 4896 S Dudley St Unit 8
- 4896 S Dudley St Unit 8-2
- 4760 S Wadsworth Blvd Unit G 101
- 4339 S Independence Ct
- 9850 W Stanford Ave Unit D
- 4899 S Dudley St Unit 15B
- 4473 S Dudley Way
- 4601 S Balsam Way
- 4560 S Balsam Way
- 4899 S Dudley St Unit 14F
- 4801 S Wadsworth Blvd
- 4760 S Wadsworth Blvd
- 4760 S Wadsworth Blvd Unit M301
- 7929 W Mansfield Pkwy
- 13195 W Progress Cir Unit FL1-ID593A
- 13195 W Progress Cir Unit FL2-ID315A
- 13195 W Progress Cir Unit FL3-ID564A
- 13195 W Progress Cir Unit FL2-ID508A
- 13195 W Progress Cir Unit FL2-ID306A
- 13195 W Progress Cir Unit FL3-ID935A
- 13195 W Progress Cir Unit FL3-ID2004A
- 13195 W Progress Cir Unit FL1-ID279A
- 13195 W Progress Cir Unit FL2-ID1341A
- 13195 W Progress Cir Unit FL2-ID1712A
- 13195 W Progress Cir Unit FL1-ID1908A
- 3950 S Wadsworth Blvd
