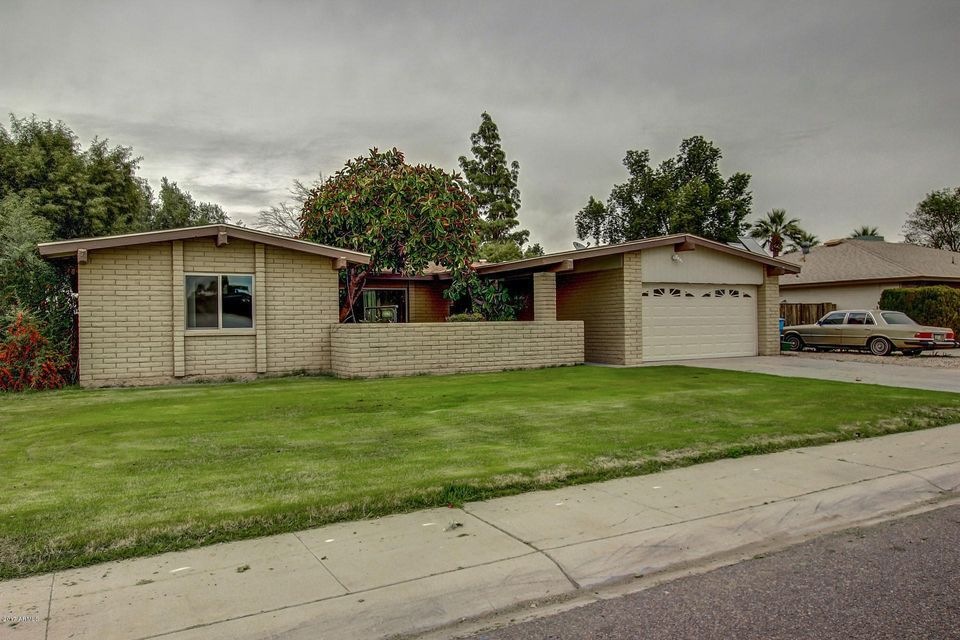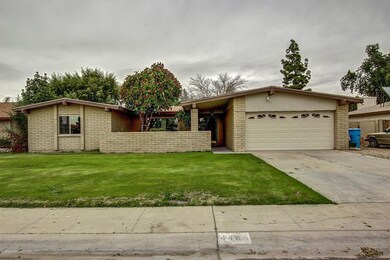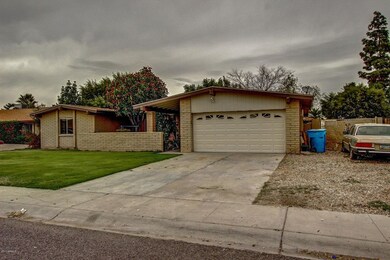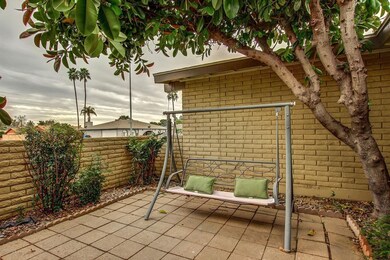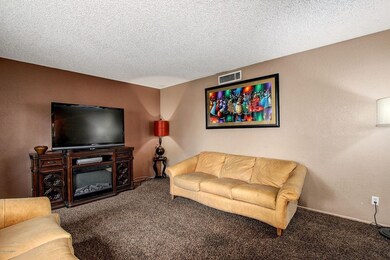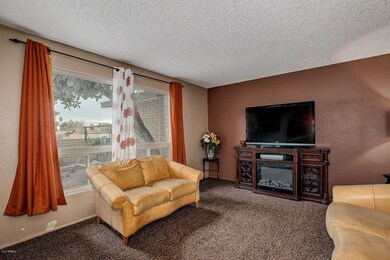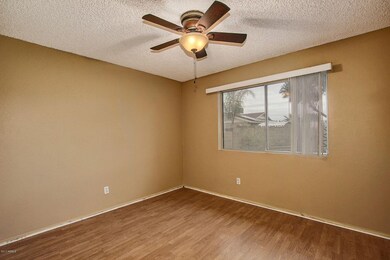
4464 W Corrine Dr Glendale, AZ 85304
North Mountain Village NeighborhoodEstimated Value: $442,424 - $505,000
Highlights
- RV Gated
- Covered patio or porch
- Eat-In Kitchen
- No HOA
- 2 Car Direct Access Garage
- No Interior Steps
About This Home
As of July 2017Stunning home with a gorgeous front lawn in a great Glendale location! Warm wall tones and neutral flooring throughout. Upgraded kitchen is complete with breakfast nook, granite countertops, a plethora of custom cabinets, and stainless steel appliances. Master suite has wood flooring with ceiling fan and picture window. Spacious walk in closet! Upgraded bathroom with extended single sink vanity. Backyard features a covered patio with lush green grass and plenty of room for entertaining. This home is sure to go quick, so come see it today!
Last Agent to Sell the Property
My Home Group Real Estate License #SA656402000 Listed on: 02/07/2017

Last Buyer's Agent
Sabrina Hurley
Realty ONE Group License #SA653849000
Home Details
Home Type
- Single Family
Est. Annual Taxes
- $1,431
Year Built
- Built in 1978
Lot Details
- 8,587 Sq Ft Lot
- Block Wall Fence
- Grass Covered Lot
Parking
- 2 Car Direct Access Garage
- Garage Door Opener
- RV Gated
Home Design
- Composition Roof
- Block Exterior
Interior Spaces
- 2,063 Sq Ft Home
- 1-Story Property
- Ceiling height of 9 feet or more
- Ceiling Fan
Kitchen
- Eat-In Kitchen
- Breakfast Bar
- Built-In Microwave
Flooring
- Carpet
- Laminate
- Tile
Bedrooms and Bathrooms
- 4 Bedrooms
- Remodeled Bathroom
- 2 Bathrooms
Accessible Home Design
- No Interior Steps
Outdoor Features
- Covered patio or porch
- Outdoor Storage
Schools
- Sweetwater Elementary And Middle School
- Moon Valley High School
Utilities
- Refrigerated Cooling System
- Heating Available
- High Speed Internet
- Cable TV Available
Community Details
- No Home Owners Association
- Association fees include no fees
- Newcastle Estates Unit Two Subdivision
Listing and Financial Details
- Tax Lot 106
- Assessor Parcel Number 207-41-107
Ownership History
Purchase Details
Home Financials for this Owner
Home Financials are based on the most recent Mortgage that was taken out on this home.Purchase Details
Home Financials for this Owner
Home Financials are based on the most recent Mortgage that was taken out on this home.Purchase Details
Home Financials for this Owner
Home Financials are based on the most recent Mortgage that was taken out on this home.Purchase Details
Home Financials for this Owner
Home Financials are based on the most recent Mortgage that was taken out on this home.Similar Homes in the area
Home Values in the Area
Average Home Value in this Area
Purchase History
| Date | Buyer | Sale Price | Title Company |
|---|---|---|---|
| Melloy Ryan M | -- | Driggs Title Agency Inc | |
| Melloy Ryan M | $239,900 | Jetclosing Inc | |
| Akinsipe Deborah | $151,000 | Capital Title Agency Inc | |
| Akinsipe Deborah | -- | Capital Title Agency Inc |
Mortgage History
| Date | Status | Borrower | Loan Amount |
|---|---|---|---|
| Open | Melloy Ryan M | $233,952 | |
| Closed | Melloy Ryan M | $232,703 | |
| Previous Owner | Akinsipe Deborah | $15,001 | |
| Previous Owner | Akinsipe Deborah | $148,896 | |
| Previous Owner | Akinsipe Deborah | $148,896 |
Property History
| Date | Event | Price | Change | Sq Ft Price |
|---|---|---|---|---|
| 07/19/2017 07/19/17 | Sold | $239,900 | 0.0% | $116 / Sq Ft |
| 06/12/2017 06/12/17 | For Sale | $239,900 | 0.0% | $116 / Sq Ft |
| 05/12/2017 05/12/17 | Price Changed | $239,900 | -2.1% | $116 / Sq Ft |
| 04/07/2017 04/07/17 | Price Changed | $245,000 | -2.0% | $119 / Sq Ft |
| 03/28/2017 03/28/17 | For Sale | $249,900 | 0.0% | $121 / Sq Ft |
| 03/15/2017 03/15/17 | Pending | -- | -- | -- |
| 02/16/2017 02/16/17 | Price Changed | $249,900 | -2.0% | $121 / Sq Ft |
| 02/07/2017 02/07/17 | For Sale | $255,000 | -- | $124 / Sq Ft |
Tax History Compared to Growth
Tax History
| Year | Tax Paid | Tax Assessment Tax Assessment Total Assessment is a certain percentage of the fair market value that is determined by local assessors to be the total taxable value of land and additions on the property. | Land | Improvement |
|---|---|---|---|---|
| 2025 | $1,623 | $15,145 | -- | -- |
| 2024 | $1,591 | $14,424 | -- | -- |
| 2023 | $1,591 | $30,510 | $6,100 | $24,410 |
| 2022 | $1,535 | $23,650 | $4,730 | $18,920 |
| 2021 | $1,574 | $21,580 | $4,310 | $17,270 |
| 2020 | $1,532 | $20,110 | $4,020 | $16,090 |
| 2019 | $1,504 | $19,110 | $3,820 | $15,290 |
| 2018 | $1,461 | $17,760 | $3,550 | $14,210 |
| 2017 | $1,457 | $15,460 | $3,090 | $12,370 |
| 2016 | $1,431 | $14,770 | $2,950 | $11,820 |
| 2015 | $1,327 | $14,300 | $2,860 | $11,440 |
Agents Affiliated with this Home
-
Henry Schubel

Seller's Agent in 2017
Henry Schubel
My Home Group
(480) 203-9830
5 Total Sales
-

Buyer's Agent in 2017
Sabrina Hurley
Realty One Group
Map
Source: Arizona Regional Multiple Listing Service (ARMLS)
MLS Number: 5560086
APN: 207-41-107
- 4524 W Larkspur Dr
- 12811 N 44th Dr
- 4329 W Bloomfield Rd
- 12639 N 47th Ave
- 4229 W Aster Dr
- 12043 N 46th Ave
- 12016 N 45th Ave
- 4530 W Paradise Dr
- 4740 W Bloomfield Rd
- 12230 N 47th Dr
- 12208 N 41st Ln
- 12205 N 41st Ln
- 4901 W Corrine Dr
- 4549 W Poinsettia Dr
- 12241 N 49th Ave
- 4845 W Sweetwater Ave
- 4643 W Laurel Ln
- 4808 W Shaw Butte Dr
- 4207 W Poinsettia Dr
- 4626 W Altadena Ave
- 4464 W Corrine Dr
- 4502 W Corrine Dr
- 4458 W Corrine Dr
- 4463 W Windrose Dr
- 4501 W Windrose Dr
- 4457 W Windrose Dr
- 4463 W Corrine Dr
- 4510 W Corrine Dr
- 4450 W Corrine Dr
- 4457 W Corrine Dr Unit 2
- 4511 W Windrose Dr
- 4451 W Windrose Dr
- 4503 W Corrine Dr Unit 3
- 4449 W Corrine Dr
- 4444 W Corrine Dr
- 4511 W Corrine Dr
- 4454 W Larkspur Dr
- 4447 W Windrose Dr
- 4464 W Windrose Dr Unit 2
- 4458 W Windrose Dr
