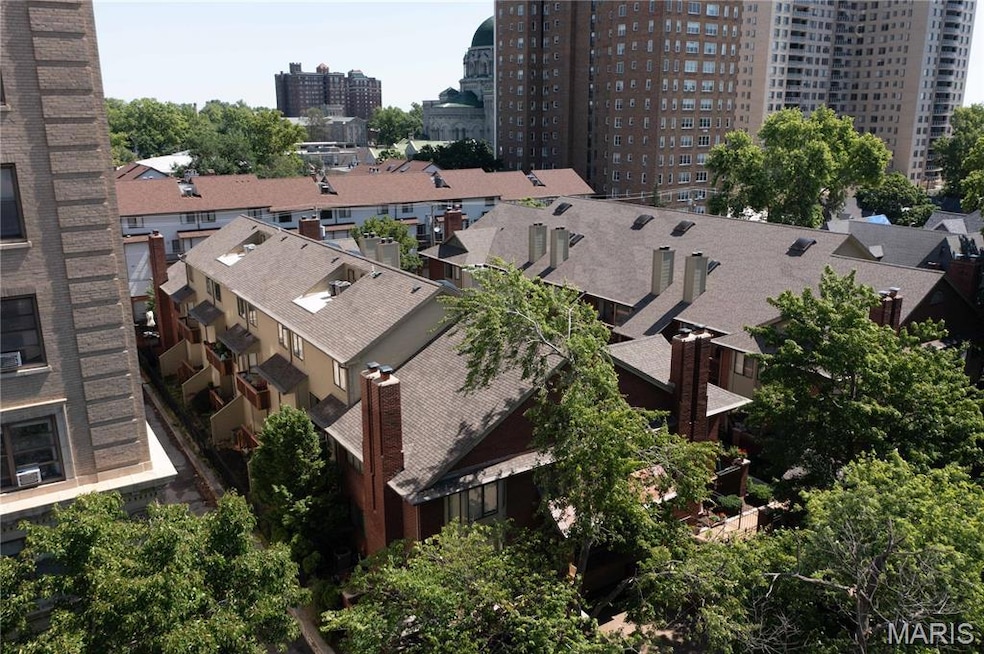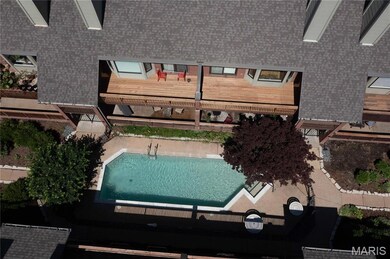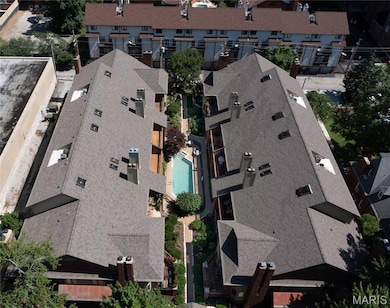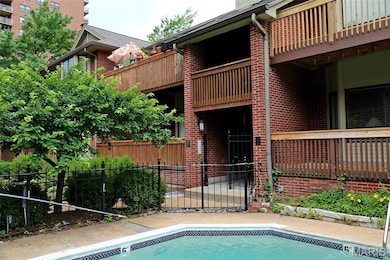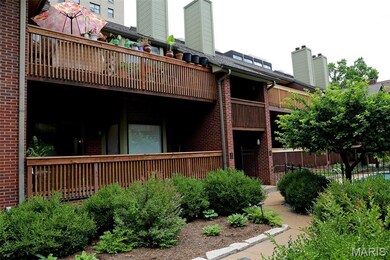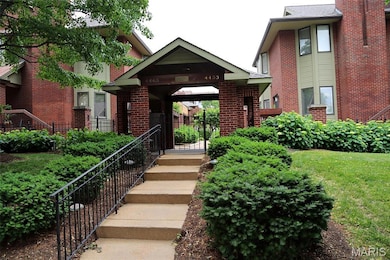
4465 W Pine Blvd Unit 15 Saint Louis, MO 63108
Central West End NeighborhoodEstimated payment $2,837/month
Highlights
- In Ground Pool
- Contemporary Architecture
- Private Yard
- Deck
- 1 Fireplace
- 3-minute walk to Taylor Park
About This Home
Enjoy in resort style living in the heart of the CWE! Updated ground 2 bedroom, 2 bath, ground level condo features 9 ft ceilings, luxury vinyl plank floors,2 updated baths, private wood deck and rear balcony, custom blinds, in-unit laundry, 2 reserved parking spaces, storage locker, freshly painted; Living room with wood burning fireplace and large bay window overlooking the pool area; West Pine Terrace features a courtyard with lovely pool & well-maintained gardens/landscaping; Forest Park, Barnes Hospital, St Louis Public Library, museums, St. Louis Zoo, Whole Foods, shops, restaurants, cares, salons, hotels, public transportation & all the city living has to offer is just moments away. 10-minutes drive to downtown & Clayton. Lamport Airport is 20 mins. Location: city, ground level interior unit.
Listing Agent
Coldwell Banker Realty - Gundaker License #1999075976 Listed on: 05/30/2025

Property Details
Home Type
- Multi-Family
Est. Annual Taxes
- $4,294
Year Built
- Built in 1985
Lot Details
- Private Entrance
- Private Yard
HOA Fees
- $485 Monthly HOA Fees
Parking
- 2 Car Garage
- Parking Storage or Cabinetry
- Garage Door Opener
- Off-Street Parking
Home Design
- Contemporary Architecture
- Traditional Architecture
- Property Attached
- Brick Veneer
- Concrete Perimeter Foundation
Interior Spaces
- 1,360 Sq Ft Home
- 1-Story Property
- 1 Fireplace
- Living Room
- Dining Room
- Basement
Kitchen
- <<microwave>>
- Dishwasher
- Disposal
Flooring
- Ceramic Tile
- Luxury Vinyl Plank Tile
Bedrooms and Bathrooms
- 2 Bedrooms
- 2 Full Bathrooms
Laundry
- Laundry Room
- Dryer
- Washer
Eco-Friendly Details
- Energy-Efficient Windows
- Energy-Efficient Lighting
Outdoor Features
- In Ground Pool
- Balcony
- Deck
- Exterior Lighting
- Front Porch
Schools
- Adams Elem. Elementary School
- Fanning Middle Community Ed.
- Roosevelt High School
Utilities
- Forced Air Heating and Cooling System
Listing and Financial Details
- Assessor Parcel Number 3900-00-0412-0
Community Details
Overview
- Association fees include insurance, ground maintenance, maintenance parking/roads, repairs, common area maintenance, exterior maintenance, pool maintenance, management, pool, roof, sewer, snow removal, trash, water
- 24 Units
- Personalized Property Management Inc Association
Recreation
- Community Pool
Map
Home Values in the Area
Average Home Value in this Area
Tax History
| Year | Tax Paid | Tax Assessment Tax Assessment Total Assessment is a certain percentage of the fair market value that is determined by local assessors to be the total taxable value of land and additions on the property. | Land | Improvement |
|---|---|---|---|---|
| 2025 | $4,294 | $50,000 | -- | $50,000 |
| 2024 | $4,101 | $46,730 | -- | $46,730 |
| 2023 | $4,101 | $46,730 | $0 | $46,730 |
| 2022 | $4,097 | $44,940 | $0 | $44,940 |
| 2021 | $4,091 | $44,940 | $0 | $44,940 |
| 2020 | $4,063 | $44,940 | $0 | $44,940 |
| 2019 | $4,050 | $44,940 | $0 | $44,940 |
| 2018 | $3,959 | $44,940 | $0 | $44,940 |
| 2017 | $3,895 | $44,940 | $0 | $44,940 |
| 2016 | $3,597 | $40,850 | $0 | $40,850 |
| 2015 | $3,273 | $40,850 | $0 | $40,850 |
| 2014 | $3,195 | $41,800 | $0 | $41,800 |
| 2013 | -- | $39,900 | $0 | $39,900 |
Property History
| Date | Event | Price | Change | Sq Ft Price |
|---|---|---|---|---|
| 06/11/2025 06/11/25 | Price Changed | $360,000 | -2.7% | $265 / Sq Ft |
| 05/30/2025 05/30/25 | For Sale | $370,000 | 0.0% | $272 / Sq Ft |
| 05/07/2021 05/07/21 | Rented | $1,995 | 0.0% | -- |
| 03/12/2021 03/12/21 | Under Contract | -- | -- | -- |
| 02/03/2021 02/03/21 | For Rent | $1,995 | 0.0% | -- |
| 09/26/2019 09/26/19 | Rented | $1,995 | 0.0% | -- |
| 08/26/2019 08/26/19 | Under Contract | -- | -- | -- |
| 07/02/2019 07/02/19 | For Rent | $1,995 | -- | -- |
Purchase History
| Date | Type | Sale Price | Title Company |
|---|---|---|---|
| Warranty Deed | -- | None Listed On Document | |
| Warranty Deed | -- | None Listed On Document | |
| Warranty Deed | -- | None Available | |
| Interfamily Deed Transfer | -- | None Available | |
| Warranty Deed | -- | None Available | |
| Interfamily Deed Transfer | -- | None Available | |
| Warranty Deed | -- | None Available | |
| Warranty Deed | -- | None Available | |
| Interfamily Deed Transfer | -- | None Available | |
| Interfamily Deed Transfer | -- | None Available | |
| Warranty Deed | -- | -- | |
| Warranty Deed | -- | -- | |
| Warranty Deed | -- | -- | |
| Warranty Deed | -- | -- | |
| Trustee Deed | $92,100 | First American Title Ins Co | |
| Trustee Deed | $92,100 | First American Title Ins Co |
Mortgage History
| Date | Status | Loan Amount | Loan Type |
|---|---|---|---|
| Open | $115,000 | New Conventional | |
| Previous Owner | $172,800 | No Value Available | |
| Previous Owner | $92,790 | No Value Available | |
| Closed | $32,400 | No Value Available |
Similar Homes in Saint Louis, MO
Source: MARIS MLS
MLS Number: MIS25036493
APN: 3900-00-0412-0
- 4466 W Pine Blvd Unit 23C
- 4466 W Pine Blvd Unit 4G
- 4466 W Pine Blvd Unit 22A
- 4466 W Pine Blvd Unit 7D
- 4466 W Pine Blvd Unit 2E
- 4466 W Pine Blvd Unit 15C
- 4466 W Pine Blvd Unit 8E
- 10 N Taylor Ave Unit 1 S
- 4440 Lindell Blvd Unit 701
- 4440 Lindell Blvd Unit 1104
- 4486 Laclede Ave Unit 4486
- 14 S Taylor Ave Unit 3S
- 110 N Newstead Ave Unit 303
- 4501 Lindell Blvd Unit 9A
- 4561 Laclede Ave Unit B
- 4545 Lindell Blvd Unit 3
- 4570 Laclede Ave Unit 301
- 4388 Maryland Ave
- 4371 Forest Park Ave
- 4501 Maryland Ave Unit B
- 4475 W Pine Blvd
- 4454 Lindell Blvd Unit 32
- 4466 W Pine Blvd Unit 24A
- 4482 Lindell Blvd
- 4444 W Pine Blvd
- 4414 W Pine Blvd
- 4414 W Pine Blvd Unit 2
- 4400 Lindell Blvd
- 4501 Lindell Blvd Unit 12E
- 4530 W Pine Blvd
- 4398 W Pine Blvd
- 4510 Laclede Ave
- 4545 Laclede Ave
- 4374 W Pine Blvd
- 4616 Lindell Blvd
- 4371 Laclede Ave Unit E
- 4466 Greenwich Ct
- 4401-4411 Forest Park Ave
- 4615 Lindell Blvd
- 4567 W Pine Blvd
