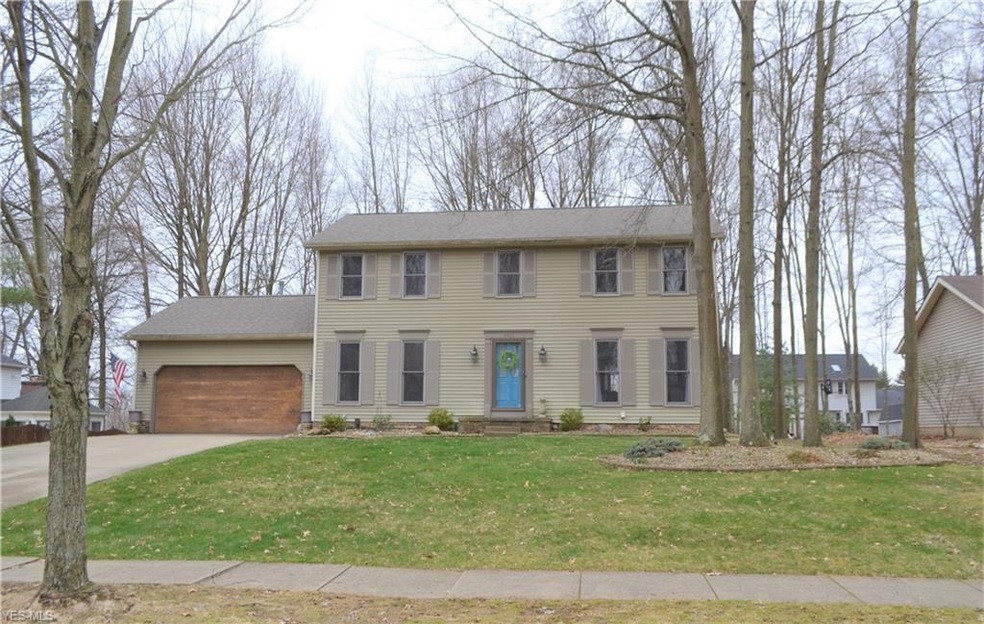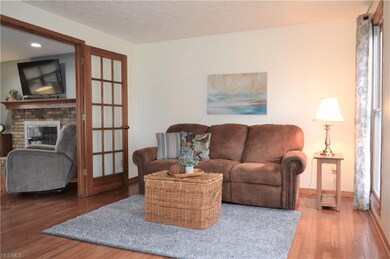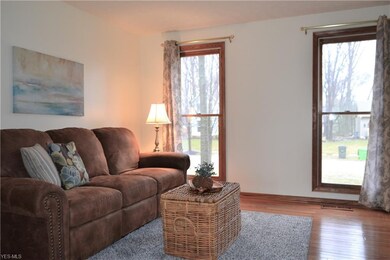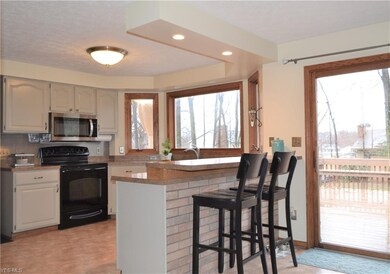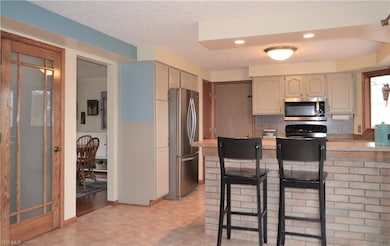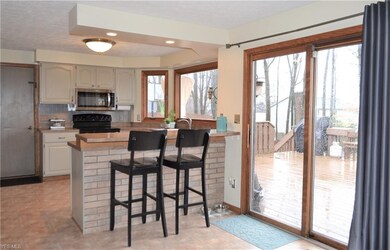
Highlights
- Colonial Architecture
- 1 Fireplace
- Patio
- Deck
- 2 Car Attached Garage
- Community Playground
About This Home
As of April 2021Classic Colonial in beautiful Benwood! Open Floor plan boasts 4 Bedrooms, 2 full and 2 half baths with over 2300+ square feet of living space. Formal Living Room features hardwood flooring and french doors which open to the spacious Family Room. Family Room with hardwood flooring, bayed window and brick fireplace. Formal Dining Room with hardwood flooring is perfect for entertaining. Bright, bayed Kitchen is fully applianced, features double pantry cabinets and boasts a counter height breakfast bar. Slider leads to a huge deck...the perfect place to relax and enjoy the private, park-like backyard. Huge Master Suite with attached full bath. Double doors separate the Master Bedroom and the bath. Master Bath includes a double vanity, walk-in closet plus a linen closet. Three additional bedrooms plus an updated main bath complete the second floor. Finished Lower Level provides an additional 500+ square feet of living space and includes a rec room, half bath plus the laundry/storage area. Updates include Furnace and Hot Water Tank (2017), Roof (2018), A/C (2019). Fantastic location within walking distance to Oregon Trails Park. Close to restaurants, shopping and schools! Hurry...this one won't last!
Last Agent to Sell the Property
Cutler Real Estate License #2004021139 Listed on: 03/21/2020

Last Buyer's Agent
John Dagilis
Deleted Agent License #2012002881
Home Details
Home Type
- Single Family
Est. Annual Taxes
- $4,205
Year Built
- Built in 1989
Lot Details
- 0.28 Acre Lot
- Lot Dimensions are 85 x 144
HOA Fees
- $3 Monthly HOA Fees
Home Design
- Colonial Architecture
- Asphalt Roof
Interior Spaces
- 2-Story Property
- 1 Fireplace
- Fire and Smoke Detector
Kitchen
- Range
- Microwave
- Dishwasher
- Disposal
Bedrooms and Bathrooms
- 4 Bedrooms
Partially Finished Basement
- Basement Fills Entire Space Under The House
- Sump Pump
Parking
- 2 Car Attached Garage
- Garage Drain
- Garage Door Opener
Outdoor Features
- Deck
- Patio
Utilities
- Forced Air Heating and Cooling System
- Heating System Uses Gas
Listing and Financial Details
- Assessor Parcel Number 5612027
Community Details
Overview
- Sv Benwood Sub Community
Recreation
- Community Playground
- Park
Ownership History
Purchase Details
Home Financials for this Owner
Home Financials are based on the most recent Mortgage that was taken out on this home.Purchase Details
Home Financials for this Owner
Home Financials are based on the most recent Mortgage that was taken out on this home.Purchase Details
Home Financials for this Owner
Home Financials are based on the most recent Mortgage that was taken out on this home.Purchase Details
Home Financials for this Owner
Home Financials are based on the most recent Mortgage that was taken out on this home.Purchase Details
Home Financials for this Owner
Home Financials are based on the most recent Mortgage that was taken out on this home.Similar Home in Stow, OH
Home Values in the Area
Average Home Value in this Area
Purchase History
| Date | Type | Sale Price | Title Company |
|---|---|---|---|
| Warranty Deed | $277,000 | Barristers Of Ohio | |
| Deed | $250,000 | Allegiance Title | |
| Deed | $250,000 | Allegiance Title | |
| Survivorship Deed | $189,000 | Abby Title | |
| Deed | $172,000 | -- |
Mortgage History
| Date | Status | Loan Amount | Loan Type |
|---|---|---|---|
| Open | $46,500 | Credit Line Revolving | |
| Open | $220,000 | New Conventional | |
| Previous Owner | $250,000 | New Conventional | |
| Previous Owner | $250,000 | New Conventional | |
| Previous Owner | $186,488 | FHA | |
| Previous Owner | $94,050 | Unknown | |
| Previous Owner | $228,000 | New Conventional |
Property History
| Date | Event | Price | Change | Sq Ft Price |
|---|---|---|---|---|
| 04/08/2021 04/08/21 | Sold | $277,000 | 0.0% | $147 / Sq Ft |
| 03/09/2021 03/09/21 | Pending | -- | -- | -- |
| 02/27/2021 02/27/21 | Off Market | $277,000 | -- | -- |
| 02/07/2021 02/07/21 | Pending | -- | -- | -- |
| 02/05/2021 02/05/21 | For Sale | $265,000 | +6.0% | $141 / Sq Ft |
| 05/11/2020 05/11/20 | Sold | $250,000 | 0.0% | $104 / Sq Ft |
| 04/08/2020 04/08/20 | Pending | -- | -- | -- |
| 04/07/2020 04/07/20 | For Sale | $250,000 | 0.0% | $104 / Sq Ft |
| 03/22/2020 03/22/20 | Pending | -- | -- | -- |
| 03/21/2020 03/21/20 | For Sale | $250,000 | -- | $104 / Sq Ft |
Tax History Compared to Growth
Tax History
| Year | Tax Paid | Tax Assessment Tax Assessment Total Assessment is a certain percentage of the fair market value that is determined by local assessors to be the total taxable value of land and additions on the property. | Land | Improvement |
|---|---|---|---|---|
| 2025 | $5,837 | $103,720 | $18,099 | $85,621 |
| 2024 | $5,837 | $103,720 | $18,099 | $85,621 |
| 2023 | $5,837 | $103,720 | $18,099 | $85,621 |
| 2022 | $5,215 | $81,781 | $14,252 | $67,529 |
| 2021 | $4,395 | $76,937 | $14,252 | $62,685 |
| 2020 | $4,201 | $74,790 | $14,250 | $60,540 |
| 2019 | $4,205 | $70,010 | $14,110 | $55,900 |
| 2018 | $4,136 | $70,010 | $14,110 | $55,900 |
| 2017 | $3,810 | $70,010 | $14,110 | $55,900 |
| 2016 | $3,922 | $62,620 | $14,110 | $48,510 |
| 2015 | $3,810 | $62,620 | $14,110 | $48,510 |
| 2014 | $3,814 | $62,620 | $14,110 | $48,510 |
| 2013 | $3,517 | $58,050 | $14,110 | $43,940 |
Agents Affiliated with this Home
-

Seller's Agent in 2021
John Dagilis
Deleted Agent
-

Seller Co-Listing Agent in 2021
Lil Dagilis
Deleted Agent
-

Buyer's Agent in 2021
Pamela Mills
Deleted Agent
(440) 476-9313
1 in this area
9 Total Sales
-
Krista Combs

Seller's Agent in 2020
Krista Combs
Cutler Real Estate
(330) 603-2823
27 in this area
138 Total Sales
Map
Source: MLS Now
MLS Number: 4177077
APN: 56-12027
- 4469 Kenneth Trail
- 4285 Baird Rd
- 0 Pardee Rd
- 4591 Fishcreek Rd
- 2669 Graham Rd
- 4091 Burton Dr
- 2583 Merria Rd
- 4018 Villas Dr Unit 4018
- 0 Vira Rd
- 3853 Lake Run Blvd
- 2335 Liberty Rd
- 4697 Maple Spur Dr Unit 4701
- 4233 N Gilwood Dr
- 3866 Woodbury Oval Unit 91
- 3807 Osage St Unit 3811
- 3972 Genevieve Blvd
- 3777-3781 Osage St
- 2568 Celia Dr
- 4375 Eastwicke Blvd
- 2523 Sherwood Dr
