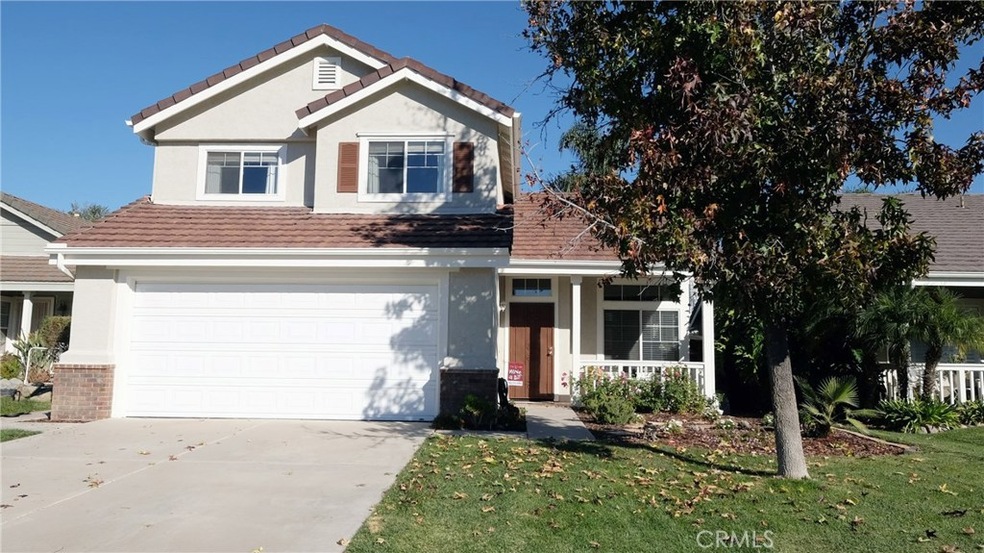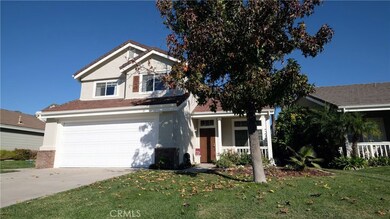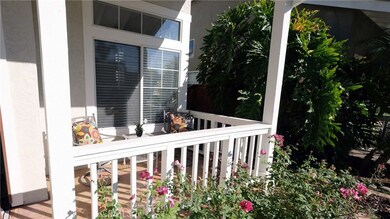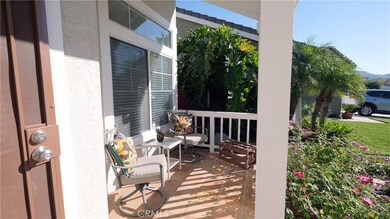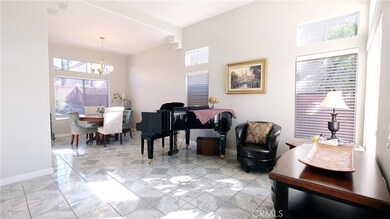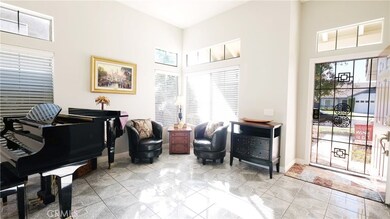
44664 Via Lucido Temecula, CA 92592
Redhawk NeighborhoodHighlights
- Granite Countertops
- Private Yard
- Covered patio or porch
- Pauba Valley Elementary School Rated A
- Neighborhood Views
- 3-minute walk to John Magee Park
About This Home
As of January 2021Charming two-story home located in the Veranda community and ideally located to everything! Main floor has ceramic tile throughout, high ceilings in the formal living and dining area, separate family room with cozy fireplace. The kitchen opens up to the family room and overlooks the backyard and patio. Powder room located downstairs for guest convenience. Upstairs, the generously-sized Master Bedroom is enhanced with mirrored closets, Master bath has dual vanities and a large shower. Two other bedrooms are conveniently located upstairs as well, with a second full bath. Laundry area is in the garage. Backyard features a large covered patio with plenty of grass area and the front yard is nicely landscaped with a cozy private front porch. Located close to schools, shopping, freeways. This home is a first time home buyers delight!
Last Agent to Sell the Property
Jeffrey Whitworth
Allison James Estates & Homes License #01914409 Listed on: 12/17/2020

Last Buyer's Agent
Julia Biggs
Biggs Real Estate Professional License #01700282
Home Details
Home Type
- Single Family
Est. Annual Taxes
- $5,954
Year Built
- Built in 1996
Lot Details
- 4,792 Sq Ft Lot
- Wood Fence
- Sprinklers Throughout Yard
- Private Yard
HOA Fees
- $53 Monthly HOA Fees
Parking
- 2 Car Direct Access Garage
- Parking Available
- Single Garage Door
- Garage Door Opener
- Driveway
Home Design
- Turnkey
- Planned Development
- Slab Foundation
- Tile Roof
- Stucco
Interior Spaces
- 1,488 Sq Ft Home
- 2-Story Property
- Ceiling Fan
- Gas Fireplace
- Window Screens
- Sliding Doors
- Family Room with Fireplace
- Living Room
- Dining Room
- Neighborhood Views
Kitchen
- Breakfast Bar
- Self-Cleaning Oven
- Gas Range
- Water Line To Refrigerator
- Dishwasher
- ENERGY STAR Qualified Appliances
- Granite Countertops
Flooring
- Carpet
- Tile
Bedrooms and Bathrooms
- 3 Bedrooms
- All Upper Level Bedrooms
- Mirrored Closets Doors
- Dual Vanity Sinks in Primary Bathroom
- Private Water Closet
- Low Flow Toliet
- Bathtub with Shower
- Multiple Shower Heads
Laundry
- Laundry Room
- Laundry in Garage
Home Security
- Carbon Monoxide Detectors
- Fire and Smoke Detector
Outdoor Features
- Covered patio or porch
- Exterior Lighting
- Rain Gutters
Location
- Suburban Location
Utilities
- Central Heating and Cooling System
- Vented Exhaust Fan
- 220 Volts in Garage
- Natural Gas Connected
- Gas Water Heater
Listing and Financial Details
- Tax Lot 98
- Tax Tract Number 23267
- Assessor Parcel Number 961064003
Community Details
Overview
- Veranda Association, Phone Number (951) 699-2918
- Avalon Property Management HOA
Recreation
- Community Playground
- Park
Ownership History
Purchase Details
Home Financials for this Owner
Home Financials are based on the most recent Mortgage that was taken out on this home.Purchase Details
Home Financials for this Owner
Home Financials are based on the most recent Mortgage that was taken out on this home.Purchase Details
Home Financials for this Owner
Home Financials are based on the most recent Mortgage that was taken out on this home.Purchase Details
Purchase Details
Purchase Details
Purchase Details
Home Financials for this Owner
Home Financials are based on the most recent Mortgage that was taken out on this home.Purchase Details
Home Financials for this Owner
Home Financials are based on the most recent Mortgage that was taken out on this home.Purchase Details
Home Financials for this Owner
Home Financials are based on the most recent Mortgage that was taken out on this home.Similar Homes in Temecula, CA
Home Values in the Area
Average Home Value in this Area
Purchase History
| Date | Type | Sale Price | Title Company |
|---|---|---|---|
| Grant Deed | $460,000 | Ticor Title | |
| Interfamily Deed Transfer | -- | Fidelity National Title Ie | |
| Grant Deed | $300,000 | Chicago Title | |
| Grant Deed | $206,000 | Landsafe Title | |
| Trustee Deed | $173,250 | Landsafe Title | |
| Trustee Deed | $173,250 | Landsafe Title | |
| Quit Claim Deed | -- | None Available | |
| Interfamily Deed Transfer | -- | New Century Title Company | |
| Grant Deed | $144,000 | Chicago Title Co | |
| Grant Deed | $132,000 | First American Title Ins Co |
Mortgage History
| Date | Status | Loan Amount | Loan Type |
|---|---|---|---|
| Open | $437,000 | New Conventional | |
| Previous Owner | $258,250 | New Conventional | |
| Previous Owner | $285,000 | New Conventional | |
| Previous Owner | $302,625 | Negative Amortization | |
| Previous Owner | $284,000 | Unknown | |
| Previous Owner | $15,000 | Credit Line Revolving | |
| Previous Owner | $190,000 | Unknown | |
| Previous Owner | $163,000 | Unknown | |
| Previous Owner | $25,000 | Stand Alone Second | |
| Previous Owner | $136,800 | Purchase Money Mortgage | |
| Previous Owner | $18,000 | Stand Alone Second | |
| Previous Owner | $134,487 | Assumption |
Property History
| Date | Event | Price | Change | Sq Ft Price |
|---|---|---|---|---|
| 01/22/2021 01/22/21 | Sold | $460,000 | 0.0% | $309 / Sq Ft |
| 12/22/2020 12/22/20 | Off Market | $460,000 | -- | -- |
| 12/22/2020 12/22/20 | For Sale | $449,000 | -2.4% | $302 / Sq Ft |
| 12/20/2020 12/20/20 | Off Market | $460,000 | -- | -- |
| 12/20/2020 12/20/20 | Pending | -- | -- | -- |
| 12/17/2020 12/17/20 | For Sale | $449,000 | +49.7% | $302 / Sq Ft |
| 03/27/2015 03/27/15 | Sold | $300,000 | -1.6% | $202 / Sq Ft |
| 02/07/2015 02/07/15 | Pending | -- | -- | -- |
| 02/03/2015 02/03/15 | For Sale | $304,999 | 0.0% | $205 / Sq Ft |
| 08/03/2012 08/03/12 | Under Contract | -- | -- | -- |
| 07/16/2012 07/16/12 | For Rent | $1,599 | -0.1% | -- |
| 07/16/2012 07/16/12 | Rented | $1,600 | -- | -- |
Tax History Compared to Growth
Tax History
| Year | Tax Paid | Tax Assessment Tax Assessment Total Assessment is a certain percentage of the fair market value that is determined by local assessors to be the total taxable value of land and additions on the property. | Land | Improvement |
|---|---|---|---|---|
| 2023 | $5,954 | $478,584 | $130,050 | $348,534 |
| 2022 | $5,771 | $469,200 | $127,500 | $341,700 |
| 2021 | $4,253 | $333,092 | $99,925 | $233,167 |
| 2020 | $4,198 | $329,678 | $98,901 | $230,777 |
| 2019 | $4,143 | $323,214 | $96,962 | $226,252 |
| 2018 | $4,060 | $316,877 | $95,062 | $221,815 |
| 2017 | $3,986 | $310,665 | $93,199 | $217,466 |
| 2016 | $3,911 | $304,574 | $91,372 | $213,202 |
| 2015 | $2,907 | $221,242 | $53,697 | $167,545 |
| 2014 | $2,819 | $216,911 | $52,647 | $164,264 |
Agents Affiliated with this Home
-
J
Seller's Agent in 2021
Jeffrey Whitworth
Allison James Estates & Homes
(951) 760-6027
2 in this area
13 Total Sales
-
J
Buyer's Agent in 2021
Julia Biggs
Biggs Real Estate Professional
-
Joleen Melendrez

Seller's Agent in 2015
Joleen Melendrez
Trillion Real Estate
(951) 970-2196
1 in this area
44 Total Sales
-
Steve Wetherbee

Seller's Agent in 2012
Steve Wetherbee
Wethergage Management Inc
(949) 380-1323
29 Total Sales
-
Tanya Gaitan

Buyer's Agent in 2012
Tanya Gaitan
HomeSmart Realty West
(951) 536-1611
8 in this area
67 Total Sales
Map
Source: California Regional Multiple Listing Service (CRMLS)
MLS Number: SW20238885
APN: 961-064-003
- 44653 Corte Capistrano
- 44704 Adam Ln
- 31387 Taylor Ln
- 31705 Via Cordoba
- 45077 Corte Bravo
- 31840 Via Cordoba
- 31256 Taylor Ln Unit 56
- 31241 Taylor Ln
- 31251 Strawberry Tree Ln
- 38550 Crossover Rd
- 30405 De Portola Rd
- 44936 Honey Locust Dr
- 31186 Lavender Ct Unit 164
- 44984 Hawthorn St Unit 208
- 31155 Mountain Lilac Way
- 31332 Bluebeech Ct
- 44953 Blue Rosemary Way Unit 86
- 45400 Corte Progreso
- 45471 Olive Ct
- 31054 Strawberry Tree Ln Unit 5
