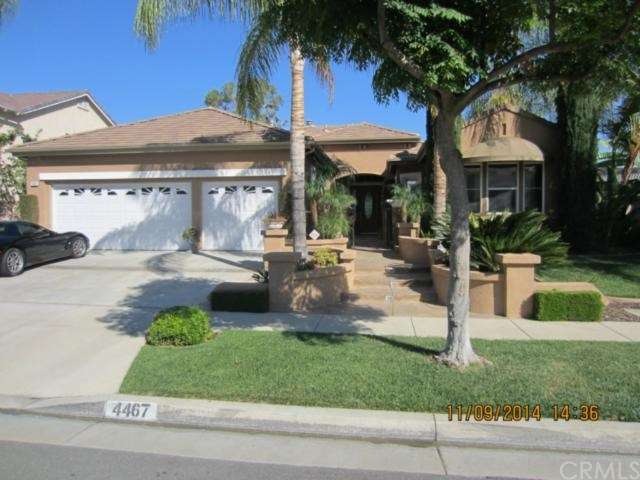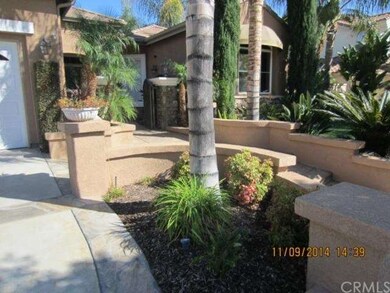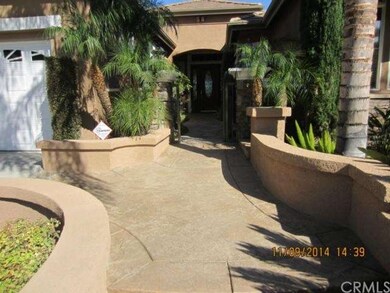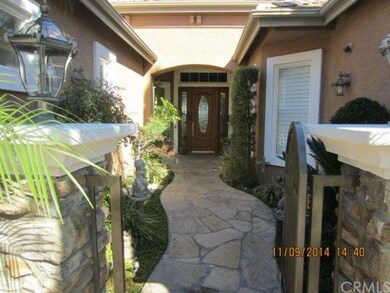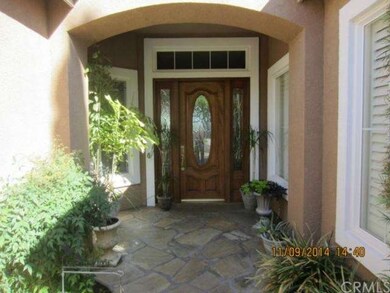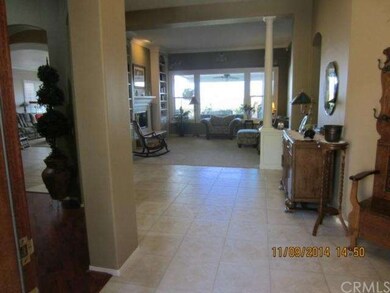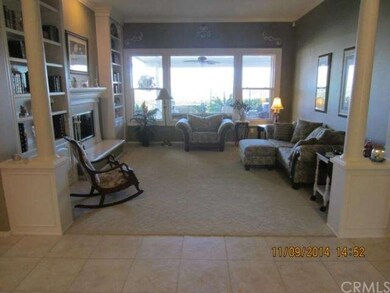
4467 Putting Green Dr Corona, CA 92883
Eagle Glen NeighborhoodHighlights
- Primary Bedroom Suite
- Panoramic View
- Property is near a park
- El Cerrito Middle School Rated A-
- Open Floorplan
- Two Way Fireplace
About This Home
As of December 2024View * View * View * Single Story Near the Top of The Hill at Village Greens in Eagle Glen. A Short Walk to the Club House, EG Park & TCourts ** Private Yard with 180° Panoramic View on a 9,905 Sq Ft Premium Lot ** 2,868 SF w/3 BR, Office/Den, 3 BA ** Mahogany Entry Door, Crown Moulding, Plantation Shutters, Lush Carpet in BRs & Living Rm, Wood Floor in Formal Dining, Ceramic Tile Thruout Remainder, Dual Pane Windows, Ceiling Fans, Recessed Can Lighting ** Formal Living Rm w/View, Fireplace, Roman Columns, Built-Ins ** Octagonal Formal Dining w/Double Crown, 4 Arched Entry Ways ** Large Family Rm w/Fireplace, Built-In Media Cabs, Opens to Gourmet Kitchen ** Gourmet Granite Slab Kitchen w/Granite Island & Full Splash, Family Dining Area, Double Ovens, Cook Top, Walk-In Pantry w/Frosted Glass Designer Door, Telephone Desk ** Spacious Master Suite, Large Master BR, Walk-In Closet, Jetted Roman-Style Oval Tub, Sep Shower, Exit to Covered Patio ** The Yard is Designed for Relaxation, Spacious Covered Patio, Large BBQ, Assorted Palms & Fruit Trees, The Left Side Yard Includes a Storage Shed, The Right Side Yard Includes a 2nd Covered Patio ** Indoor Laundry Rm w/Storage Cabs ** 3 Car GA w/Epoxy Floor & Ovhd Storage, Dual A/C, Block Wall & Wrought Iron Fence
Last Agent to Sell the Property
Min Guo
Flag Pin Realty License #01733307 Listed on: 01/15/2015
Home Details
Home Type
- Single Family
Est. Annual Taxes
- $7,801
Year Built
- Built in 1999
Lot Details
- 9,905 Sq Ft Lot
- Rectangular Lot
- Paved or Partially Paved Lot
- Level Lot
- Drip System Landscaping
- Sprinklers Throughout Yard
- Private Yard
- Lawn
HOA Fees
- $70 Monthly HOA Fees
Parking
- 3 Car Direct Access Garage
- Parking Available
- Front Facing Garage
- Garage Door Opener
Home Design
- Planned Development
- Interior Block Wall
- Stucco
Interior Spaces
- 2,868 Sq Ft Home
- 1-Story Property
- Open Floorplan
- Built-In Features
- Crown Molding
- High Ceiling
- Ceiling Fan
- Recessed Lighting
- Two Way Fireplace
- Gas Fireplace
- Double Pane Windows
- Awning
- Tinted Windows
- Shutters
- Window Screens
- Family Room with Fireplace
- Family Room Off Kitchen
- Living Room with Fireplace
- Dining Room
- Den
- Storage
- Panoramic Views
Kitchen
- Open to Family Room
- Walk-In Pantry
- Double Oven
- Electric Oven
- Built-In Range
- Microwave
- Dishwasher
- Kitchen Island
- Granite Countertops
- Disposal
Flooring
- Wood
- Carpet
- Tile
Bedrooms and Bathrooms
- 3 Bedrooms
- Primary Bedroom Suite
- Walk-In Closet
- Jack-and-Jill Bathroom
Laundry
- Laundry Room
- Washer and Gas Dryer Hookup
Home Security
- Home Security System
- Carbon Monoxide Detectors
- Fire and Smoke Detector
Accessible Home Design
- Doors swing in
- No Interior Steps
- More Than Two Accessible Exits
- Accessible Parking
Outdoor Features
- Covered patio or porch
- Exterior Lighting
- Outdoor Grill
- Rain Gutters
Location
- Property is near a park
- Suburban Location
Utilities
- Two cooling system units
- Forced Air Zoned Heating and Cooling System
- Heating System Uses Natural Gas
- Vented Exhaust Fan
- Central Water Heater
Community Details
- Eagle Glen Master Association
- Built by Lennar
Listing and Financial Details
- Tax Lot 65
- Tax Tract Number 28822
- Assessor Parcel Number 282362009
Ownership History
Purchase Details
Home Financials for this Owner
Home Financials are based on the most recent Mortgage that was taken out on this home.Purchase Details
Home Financials for this Owner
Home Financials are based on the most recent Mortgage that was taken out on this home.Purchase Details
Purchase Details
Home Financials for this Owner
Home Financials are based on the most recent Mortgage that was taken out on this home.Purchase Details
Home Financials for this Owner
Home Financials are based on the most recent Mortgage that was taken out on this home.Purchase Details
Home Financials for this Owner
Home Financials are based on the most recent Mortgage that was taken out on this home.Purchase Details
Home Financials for this Owner
Home Financials are based on the most recent Mortgage that was taken out on this home.Purchase Details
Home Financials for this Owner
Home Financials are based on the most recent Mortgage that was taken out on this home.Purchase Details
Home Financials for this Owner
Home Financials are based on the most recent Mortgage that was taken out on this home.Purchase Details
Home Financials for this Owner
Home Financials are based on the most recent Mortgage that was taken out on this home.Purchase Details
Purchase Details
Home Financials for this Owner
Home Financials are based on the most recent Mortgage that was taken out on this home.Similar Homes in Corona, CA
Home Values in the Area
Average Home Value in this Area
Purchase History
| Date | Type | Sale Price | Title Company |
|---|---|---|---|
| Grant Deed | $1,150,000 | First American Title | |
| Grant Deed | $1,150,000 | First American Title | |
| Grant Deed | -- | -- | |
| Interfamily Deed Transfer | -- | None Available | |
| Grant Deed | $600,000 | Fidelity National Title Co | |
| Interfamily Deed Transfer | -- | Fidelity National Title Co | |
| Grant Deed | $600,000 | Fidelity National Title Co | |
| Interfamily Deed Transfer | -- | United Title Company | |
| Interfamily Deed Transfer | -- | Commonwealth Land Title Co | |
| Grant Deed | $515,000 | First American Title Co | |
| Interfamily Deed Transfer | -- | -- | |
| Interfamily Deed Transfer | -- | -- | |
| Grant Deed | $348,000 | North American Title Co |
Mortgage History
| Date | Status | Loan Amount | Loan Type |
|---|---|---|---|
| Previous Owner | $125,000 | Credit Line Revolving | |
| Previous Owner | $140,000 | New Conventional | |
| Previous Owner | $375,000 | New Conventional | |
| Previous Owner | $101,000 | Stand Alone Second | |
| Previous Owner | $82,000 | Stand Alone Refi Refinance Of Original Loan | |
| Previous Owner | $410,000 | Purchase Money Mortgage | |
| Previous Owner | $35,000 | Stand Alone Second | |
| Previous Owner | $296,000 | New Conventional | |
| Previous Owner | $265,000 | Purchase Money Mortgage | |
| Previous Owner | $120,000 | Purchase Money Mortgage |
Property History
| Date | Event | Price | Change | Sq Ft Price |
|---|---|---|---|---|
| 12/05/2024 12/05/24 | Sold | $1,150,000 | -4.2% | $401 / Sq Ft |
| 10/03/2024 10/03/24 | For Sale | $1,199,900 | +100.0% | $418 / Sq Ft |
| 03/11/2015 03/11/15 | Sold | $600,000 | -7.7% | $209 / Sq Ft |
| 01/30/2015 01/30/15 | Pending | -- | -- | -- |
| 01/15/2015 01/15/15 | For Sale | $650,000 | +8.3% | $227 / Sq Ft |
| 01/14/2015 01/14/15 | Off Market | $600,000 | -- | -- |
| 01/01/2015 01/01/15 | For Sale | $650,000 | +8.3% | $227 / Sq Ft |
| 12/31/2014 12/31/14 | Off Market | $600,000 | -- | -- |
| 12/18/2014 12/18/14 | For Sale | $650,000 | +8.3% | $227 / Sq Ft |
| 12/18/2014 12/18/14 | Off Market | $600,000 | -- | -- |
| 12/17/2014 12/17/14 | For Sale | $650,000 | -- | $227 / Sq Ft |
Tax History Compared to Growth
Tax History
| Year | Tax Paid | Tax Assessment Tax Assessment Total Assessment is a certain percentage of the fair market value that is determined by local assessors to be the total taxable value of land and additions on the property. | Land | Improvement |
|---|---|---|---|---|
| 2025 | $7,801 | $1,954,999 | $345,001 | $1,609,998 |
| 2023 | $7,801 | $693,101 | $127,065 | $566,036 |
| 2022 | $7,812 | $679,512 | $124,574 | $554,938 |
| 2021 | $8,784 | $666,189 | $122,132 | $544,057 |
| 2020 | $8,743 | $659,359 | $120,880 | $538,479 |
| 2019 | $8,598 | $646,431 | $118,510 | $527,921 |
| 2018 | $8,465 | $633,757 | $116,188 | $517,569 |
| 2017 | $8,241 | $621,331 | $113,910 | $507,421 |
| 2016 | $8,176 | $609,149 | $111,677 | $497,472 |
| 2015 | $8,012 | $598,000 | $186,000 | $412,000 |
| 2014 | $7,713 | $571,000 | $178,000 | $393,000 |
Agents Affiliated with this Home
-
John Simcoe

Seller's Agent in 2024
John Simcoe
Keller Williams Realty
(951) 217-8878
51 in this area
224 Total Sales
-
Ernesto Flores

Buyer's Agent in 2024
Ernesto Flores
Keller Williams SELA
(562) 713-4408
1 in this area
61 Total Sales
-
M
Seller's Agent in 2015
Min Guo
Flag Pin Realty
-
Tim moss

Buyer's Agent in 2015
Tim moss
Regal Properties
(951) 735-5100
1 in this area
8 Total Sales
Map
Source: California Regional Multiple Listing Service (CRMLS)
MLS Number: IG14260159
APN: 282-362-009
- 4451 Birdie Dr
- 4492 Birdie Dr
- 4515 Garden City Ln
- 4340 Leonard Way
- 4310 Leonard Way
- 1671 Fairway Dr
- 1652 Rivendel Dr
- 4262 Havenridge Dr
- 1638 Spyglass Dr
- 1728 Tamarron Dr
- 1602 Spyglass Dr
- 1565 Vandagriff Way
- 1775 Honors Ln
- 1560 Vandagriff Way
- 4271 Horvath St Unit 103
- 4127 Forest Highlands Cir
- 4171 Powell Way Unit 105
- 3959 Paseo la Cresta
- 4235 Horvath St Unit 103
- 4173 Horvath St Unit 105
