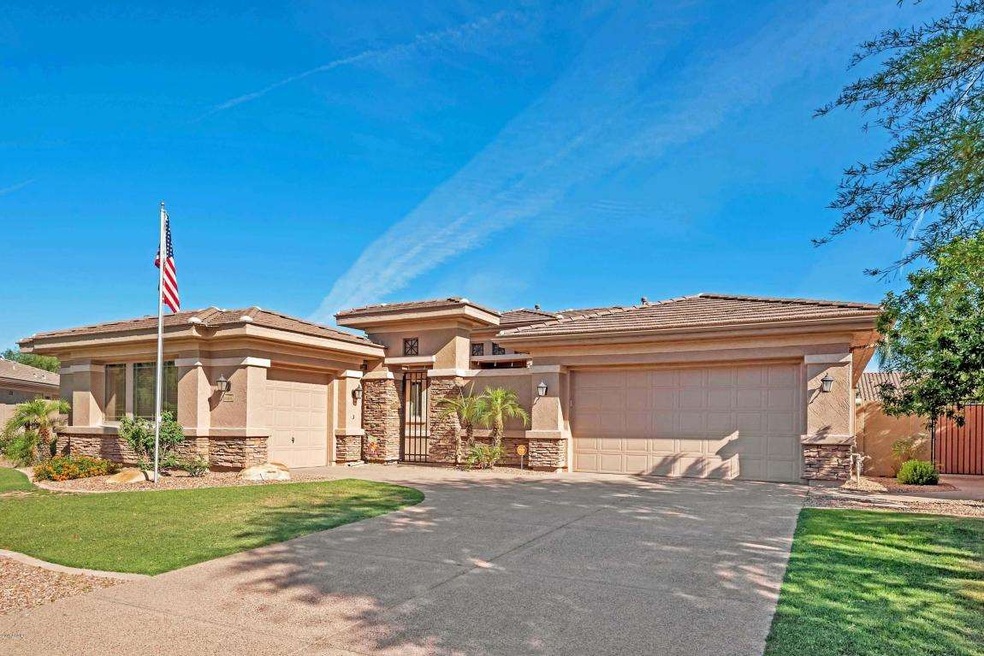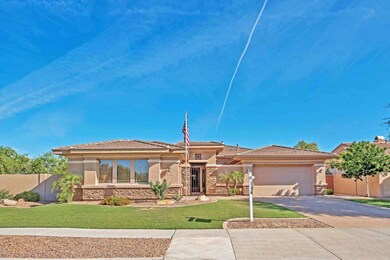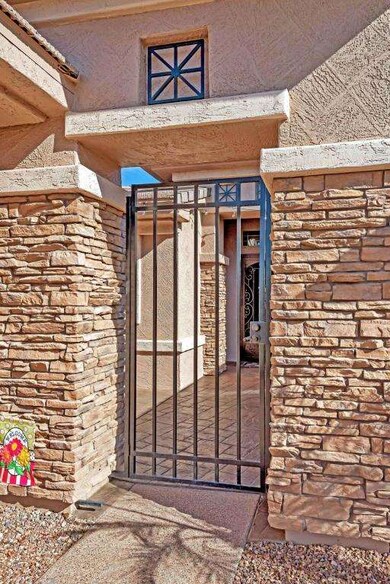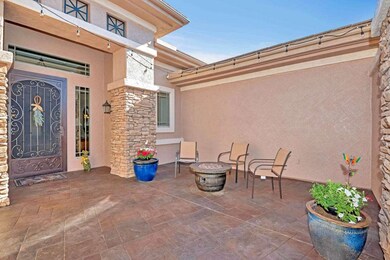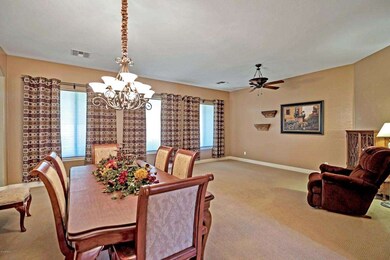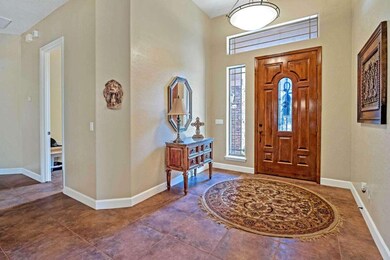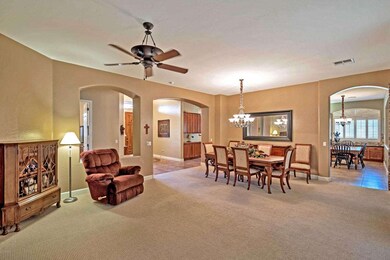
4468 E Cabrillo Dr Gilbert, AZ 85297
Power Ranch NeighborhoodHighlights
- Heated Spa
- 0.32 Acre Lot
- Spanish Architecture
- Power Ranch Elementary School Rated A-
- Wood Flooring
- Granite Countertops
About This Home
As of September 2019Welcome to this BEAUTIFUL TW LEWIS BASEMENT HOME located in Power Ranch!! Front entry features private open sky courtyard with security gate. Gorgeous security door welcomes you to this 5 bedroom 3.5 bath home with an oversized lot. Great size kitchen with granite countertops and lots of cabinets. Separate living/family room. Family room features a fireplace. Spacious master bedroom with a walk in closet and separate exit to the backyard. Ample room in backyard, great for entertaining and/or a pool. Huge basement with bedrooms and a bathroom. Exterior paint is energy efficient, great for saving on your utility bill. Family friendly community with a community park walking distance from home. This home is what you are looking for. Don't miss out on this one.
Last Agent to Sell the Property
Desert Sand Realty, L.L.C. License #SA549721000 Listed on: 04/12/2016
Last Buyer's Agent
Darlene Jaffe
HomeSmart License #SA105809000

Home Details
Home Type
- Single Family
Est. Annual Taxes
- $3,296
Year Built
- Built in 2004
Lot Details
- 0.32 Acre Lot
- Block Wall Fence
- Front and Back Yard Sprinklers
- Private Yard
- Grass Covered Lot
Parking
- 3 Car Garage
- Garage Door Opener
Home Design
- Spanish Architecture
- Wood Frame Construction
- Tile Roof
- Stucco
Interior Spaces
- 4,382 Sq Ft Home
- 1-Story Property
- Ceiling Fan
- Double Pane Windows
- Solar Screens
- Family Room with Fireplace
- Finished Basement
- Basement Fills Entire Space Under The House
Kitchen
- Eat-In Kitchen
- Built-In Microwave
- Dishwasher
- Kitchen Island
- Granite Countertops
Flooring
- Wood
- Carpet
- Tile
Bedrooms and Bathrooms
- 5 Bedrooms
- Walk-In Closet
- Primary Bathroom is a Full Bathroom
- 3.5 Bathrooms
- Dual Vanity Sinks in Primary Bathroom
- Bathtub With Separate Shower Stall
Laundry
- Laundry in unit
- Washer and Dryer Hookup
Pool
- Heated Spa
- Heated Pool
Outdoor Features
- Covered patio or porch
Schools
- Centennial Elementary School
- Sossaman Middle School
- Higley High School
Utilities
- Refrigerated Cooling System
- Zoned Heating
- Heating System Uses Natural Gas
- High Speed Internet
- Cable TV Available
Listing and Financial Details
- Tax Lot 171
- Assessor Parcel Number 313-06-171
Community Details
Overview
- Property has a Home Owners Association
- Ccmc Association, Phone Number (866) 244-2262
- Built by TW Lewis
- Power Ranch Subdivision
Recreation
- Community Playground
- Heated Community Pool
- Community Spa
- Bike Trail
Ownership History
Purchase Details
Home Financials for this Owner
Home Financials are based on the most recent Mortgage that was taken out on this home.Purchase Details
Home Financials for this Owner
Home Financials are based on the most recent Mortgage that was taken out on this home.Purchase Details
Home Financials for this Owner
Home Financials are based on the most recent Mortgage that was taken out on this home.Similar Homes in Gilbert, AZ
Home Values in the Area
Average Home Value in this Area
Purchase History
| Date | Type | Sale Price | Title Company |
|---|---|---|---|
| Warranty Deed | $587,000 | Security Title Agency Inc | |
| Interfamily Deed Transfer | -- | Security Title Agency Inc | |
| Cash Sale Deed | $515,000 | Security Title Agency Inc | |
| Special Warranty Deed | $480,196 | Chicago Title Insurance Co |
Mortgage History
| Date | Status | Loan Amount | Loan Type |
|---|---|---|---|
| Open | $165,000 | Credit Line Revolving | |
| Open | $469,500 | New Conventional | |
| Closed | $469,000 | New Conventional | |
| Previous Owner | $26,471 | Stand Alone Second | |
| Previous Owner | $28,628 | Credit Line Revolving | |
| Previous Owner | $32,000 | Stand Alone Second | |
| Previous Owner | $22,000 | Stand Alone Second | |
| Previous Owner | $411,900 | Unknown | |
| Previous Owner | $350,000 | New Conventional | |
| Closed | $50,000 | No Value Available |
Property History
| Date | Event | Price | Change | Sq Ft Price |
|---|---|---|---|---|
| 09/10/2019 09/10/19 | Sold | $587,000 | -2.2% | $137 / Sq Ft |
| 06/13/2019 06/13/19 | Price Changed | $599,900 | -1.6% | $140 / Sq Ft |
| 05/13/2019 05/13/19 | Price Changed | $609,900 | -1.6% | $143 / Sq Ft |
| 11/01/2018 11/01/18 | For Sale | $619,900 | +20.4% | $145 / Sq Ft |
| 06/30/2016 06/30/16 | Sold | $515,000 | -2.1% | $118 / Sq Ft |
| 05/23/2016 05/23/16 | Price Changed | $525,840 | -0.8% | $120 / Sq Ft |
| 04/11/2016 04/11/16 | For Sale | $530,000 | -- | $121 / Sq Ft |
Tax History Compared to Growth
Tax History
| Year | Tax Paid | Tax Assessment Tax Assessment Total Assessment is a certain percentage of the fair market value that is determined by local assessors to be the total taxable value of land and additions on the property. | Land | Improvement |
|---|---|---|---|---|
| 2025 | $4,281 | $51,757 | -- | -- |
| 2024 | $4,286 | $49,292 | -- | -- |
| 2023 | $4,286 | $71,030 | $14,200 | $56,830 |
| 2022 | $4,092 | $55,660 | $11,130 | $44,530 |
| 2021 | $4,157 | $54,770 | $10,950 | $43,820 |
| 2020 | $4,227 | $51,610 | $10,320 | $41,290 |
| 2019 | $4,084 | $46,280 | $9,250 | $37,030 |
| 2018 | $3,935 | $43,010 | $8,600 | $34,410 |
| 2017 | $3,781 | $43,600 | $8,720 | $34,880 |
| 2016 | $3,833 | $42,100 | $8,420 | $33,680 |
| 2015 | $3,296 | $40,670 | $8,130 | $32,540 |
Agents Affiliated with this Home
-
B
Seller's Agent in 2019
Brett Shaffer
West USA Realty
-
Angela Tauscher

Buyer's Agent in 2019
Angela Tauscher
Rover Realty
(480) 466-3478
2 in this area
247 Total Sales
-
Anita Constantine
A
Seller's Agent in 2016
Anita Constantine
Desert Sand Realty, L.L.C.
(480) 503-4870
8 Total Sales
-
Tracy Shaw
T
Seller Co-Listing Agent in 2016
Tracy Shaw
Desert Sand Realty, L.L.C.
(480) 503-4870
16 Total Sales
-

Buyer's Agent in 2016
Darlene Jaffe
HomeSmart
(623) 544-0340
Map
Source: Arizona Regional Multiple Listing Service (ARMLS)
MLS Number: 5426764
APN: 313-06-171
- 4152 S Bandit Ct
- 4326 E Cloudburst Ct
- 4254 S Winter Ln
- 4639 E Cabrillo Dr
- 4481 E Sundance Ct
- 4609 E Ironhorse Rd
- 4322 S Ranger Trail
- 4072 S Skyline Ct
- 4323 S Ranger Trail
- 4455 E Marshall Ave
- 4100 S Dewdrop Ct
- 4221 S Fireside Ct
- 4711 E Buckboard Ct
- 4756 E Ironhorse Rd
- 4119 E Sundance Ave
- 4746 E Buckboard Ct
- 4262 E Sundance Ave
- 4143 E Sundance Ave
- 4507 E Lantern Place
- 4286 E Buckboard Rd
