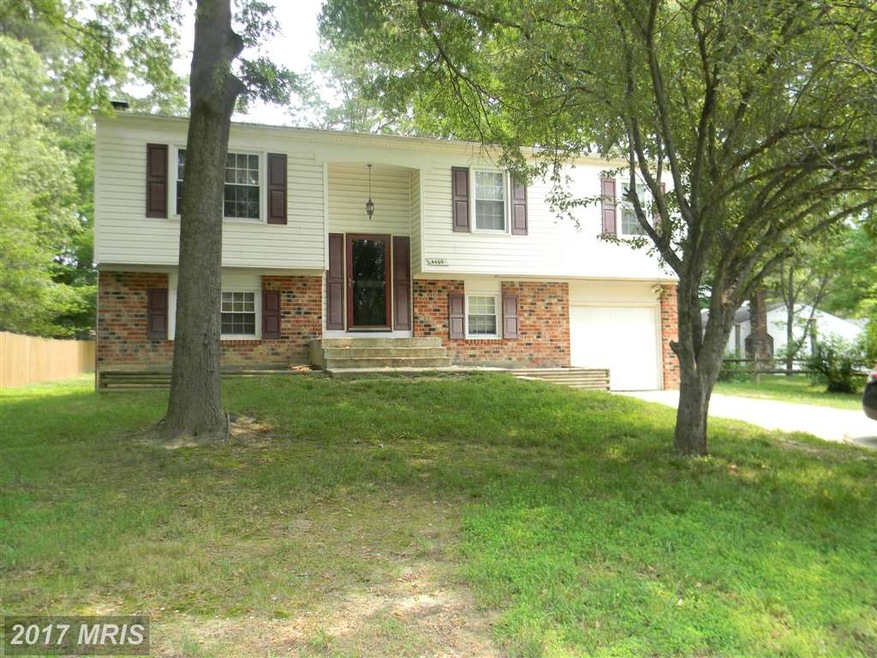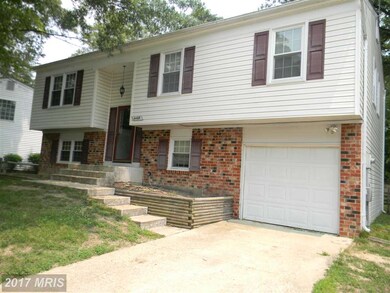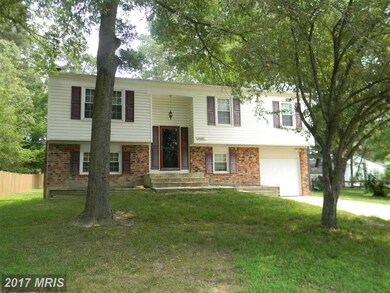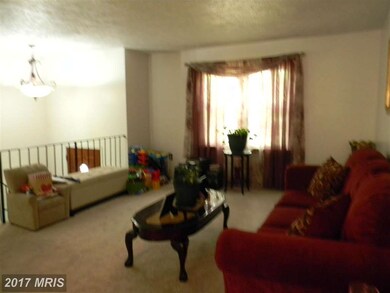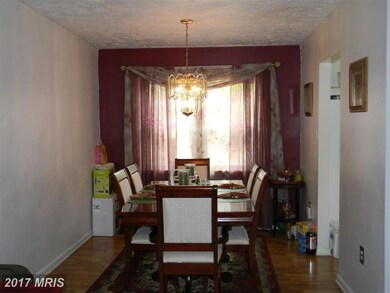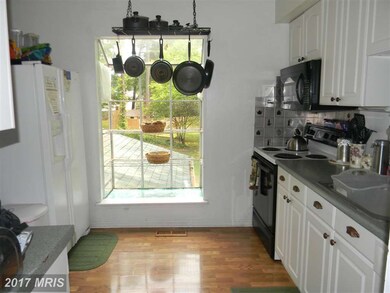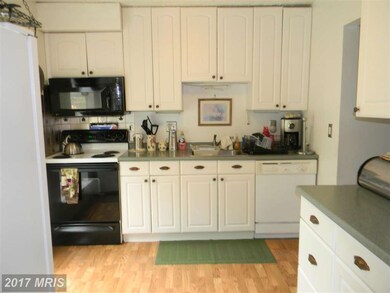
4469 Quinn Ct Waldorf, MD 20602
Saint Charles NeighborhoodEstimated Value: $332,000 - $403,000
About This Home
As of March 2016Bank approved price! 4 bedrooms 2 full baths great back yard kitchen has 42 inch cabinets extra cabinet space atrium window fireplace hot tub sunroom replaced all siding gutters and shutters extension off back of house great back yard. Bank will not except offers for 15 days 8/31/15
Home Details
Home Type
- Single Family
Est. Annual Taxes
- $2,797
Year Built
- Built in 1978
Lot Details
- 10,391 Sq Ft Lot
- Property is zoned PUD
HOA Fees
- $31 Monthly HOA Fees
Parking
- Off-Street Parking
Home Design
- Split Foyer
- Brick Exterior Construction
Interior Spaces
- Property has 2 Levels
- Dining Area
- Finished Basement
- Rear Basement Entry
Bedrooms and Bathrooms
- 4 Bedrooms
- 2 Full Bathrooms
Utilities
- Forced Air Heating and Cooling System
- Electric Water Heater
Community Details
- St Charles Sub Bannister Subdivision
Listing and Financial Details
- Tax Lot 1
- Assessor Parcel Number 0906074448
Ownership History
Purchase Details
Home Financials for this Owner
Home Financials are based on the most recent Mortgage that was taken out on this home.Purchase Details
Purchase Details
Purchase Details
Purchase Details
Home Financials for this Owner
Home Financials are based on the most recent Mortgage that was taken out on this home.Similar Homes in Waldorf, MD
Home Values in the Area
Average Home Value in this Area
Purchase History
| Date | Buyer | Sale Price | Title Company |
|---|---|---|---|
| Hodges Ii Anfianta L | $178,500 | Southern Maryland Title | |
| Harper Minnie Y | $255,000 | -- | |
| Harper Minnie Y | $255,000 | -- | |
| Sinkewicz Thomas A | $149,000 | -- | |
| Armstrong Jerald E | $140,000 | -- |
Mortgage History
| Date | Status | Borrower | Loan Amount |
|---|---|---|---|
| Open | Hodges Anfianta L | $18,619 | |
| Open | Hodges Ii Anfianta L | $175,266 | |
| Previous Owner | Harper Minnie Y | $37,607 | |
| Previous Owner | Harper Minnie Y | $331,123 | |
| Previous Owner | Harper Minnie Y | $327,845 | |
| Previous Owner | Harper Minnie Y | $15,866 | |
| Previous Owner | Harper Minnie | $300,000 | |
| Previous Owner | Harper Minnie Y | $31,545 | |
| Previous Owner | Armstrong Jerald E | $141,750 | |
| Closed | Harper Minnie Y | -- |
Property History
| Date | Event | Price | Change | Sq Ft Price |
|---|---|---|---|---|
| 03/31/2016 03/31/16 | Sold | $178,500 | -4.0% | $137 / Sq Ft |
| 02/05/2016 02/05/16 | Price Changed | $186,000 | +13.6% | $143 / Sq Ft |
| 08/31/2015 08/31/15 | Pending | -- | -- | -- |
| 08/17/2015 08/17/15 | Price Changed | $163,680 | 0.0% | $126 / Sq Ft |
| 08/17/2015 08/17/15 | For Sale | $163,680 | +21.2% | $126 / Sq Ft |
| 06/15/2015 06/15/15 | Pending | -- | -- | -- |
| 06/15/2015 06/15/15 | For Sale | $135,000 | -- | $104 / Sq Ft |
Tax History Compared to Growth
Tax History
| Year | Tax Paid | Tax Assessment Tax Assessment Total Assessment is a certain percentage of the fair market value that is determined by local assessors to be the total taxable value of land and additions on the property. | Land | Improvement |
|---|---|---|---|---|
| 2024 | $4,522 | $318,900 | $125,000 | $193,900 |
| 2023 | $4,230 | $296,033 | $0 | $0 |
| 2022 | $3,865 | $273,167 | $0 | $0 |
| 2021 | $3,410 | $250,300 | $95,000 | $155,300 |
| 2020 | $3,410 | $241,967 | $0 | $0 |
| 2019 | $3,284 | $233,633 | $0 | $0 |
| 2018 | $3,134 | $225,300 | $90,000 | $135,300 |
| 2017 | $3,009 | $216,400 | $0 | $0 |
| 2016 | -- | $207,500 | $0 | $0 |
| 2015 | $2,746 | $198,600 | $0 | $0 |
| 2014 | $2,746 | $198,600 | $0 | $0 |
Agents Affiliated with this Home
-
Anna Jones

Seller's Agent in 2016
Anna Jones
Exit Landmark Realty
(240) 441-3298
17 in this area
92 Total Sales
-
J
Seller Co-Listing Agent in 2016
Jane Heasty
Exit Landmark Realty
-
Glenda Harrison

Buyer's Agent in 2016
Glenda Harrison
Taylor Properties
(917) 701-0980
2 in this area
8 Total Sales
Map
Source: Bright MLS
MLS Number: 1000454293
APN: 06-074448
- 4408 Quillen Cir
- 4219 Quigley Ct
- 4664 Temple Ct
- 5132 Shawe Place Unit C
- 11029 Mcintosh Ct
- 4525 Ratcliff Place Unit A
- 4535A Reeves Place Unit 48-K
- 4378 Rock Ct
- 5123 Shawe Place Unit C
- 1014 Saint Pauls Dr
- 4502 Ruston Place Unit B
- 4071 Powell Ct
- 4804 Underwood Ct
- 1184 Bannister Cir
- 4004 Oakley Dr
- 3525 Norwood Ct
- 3608 Osborne Ct
- 2582 Sussex Ct
- 4942 Deal Ct
- 1752 Brightwell Ct
- 4469 Quinn Ct
- 4467 Quinn Ct
- 4471 Quinn Ct
- 4419 Quillen Cir
- 4413 Quillen Cir
- 4465 Quinn Ct
- 4470 Quinn Ct
- 4411 Quillen Cir
- 4468 Quinn Ct
- 4472 Quinn Ct
- 4409 Quillen Cir
- 4466 Quinn Ct
- 4463 Quinn Ct
- 4422 Quillen Cir
- 4424 Quillen Cir
- 4420 Quillen Cir
- 4407 Quillen Cir
- 4464 Quinn Ct
- 4437 Quillen Cir
- 4433 Quillen Cir
