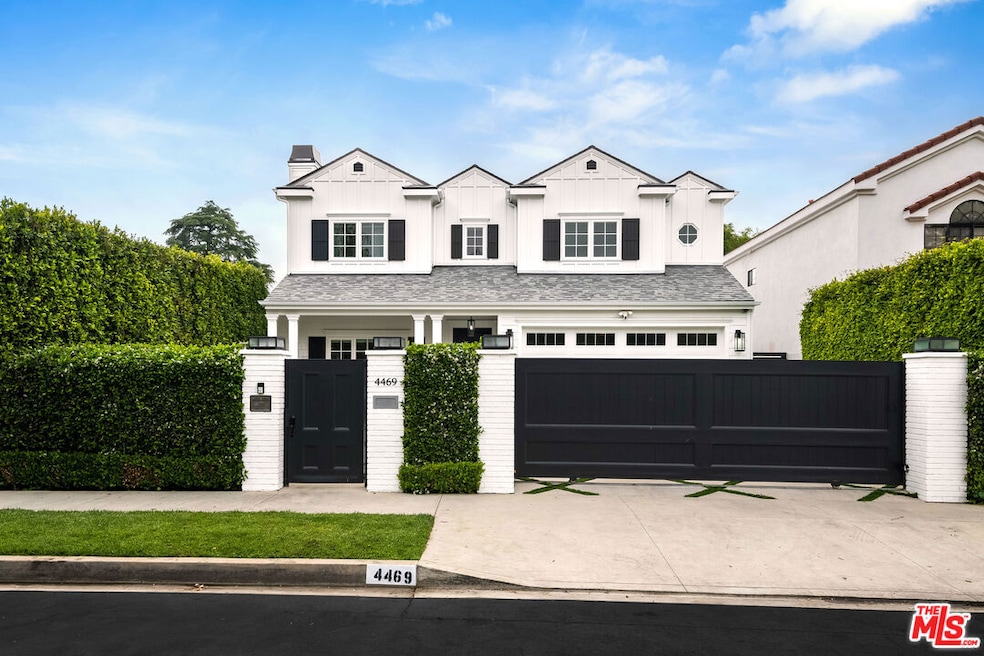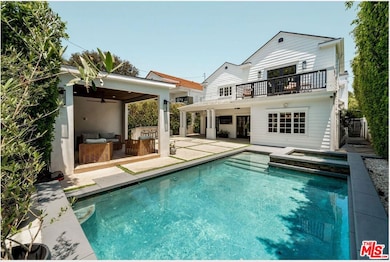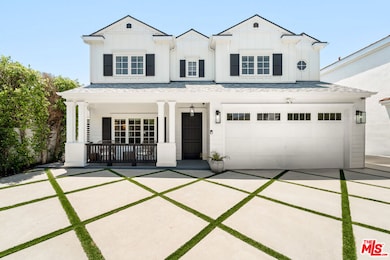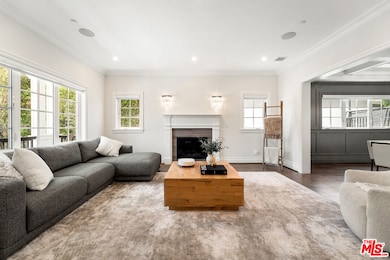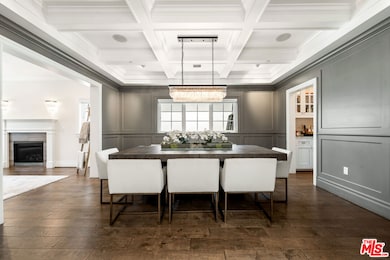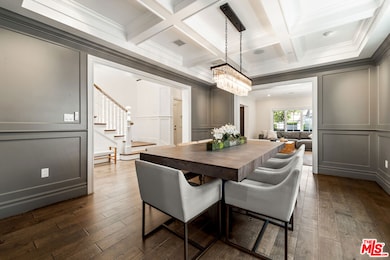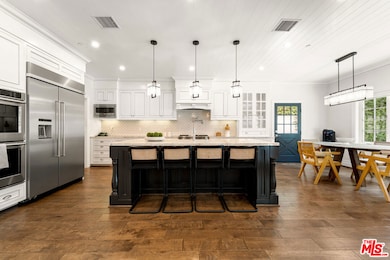
4469 Stern Ave Sherman Oaks, CA 91423
Estimated payment $23,119/month
Highlights
- Hot Property
- Cabana
- Gourmet Kitchen
- Ulysses S. Grant Senior High School Rated A-
- Sauna
- Primary Bedroom Suite
About This Home
Situated in the heart of Sherman Oaks, this sophisticated Cape Cod home seamlessly blends modern design with timeless character. Enjoy a sprawling open concept floor plan that has been thoughtfully laid out and features high ceilings throughout. A culinary enthusiast's dream, the gorgeous chef's kitchen is equipped with high-end stainless steel appliances, marble countertops, a walk-in pantry, large island with seating and sun drenched breakfast nook. Double french doors in the adjoining family room allow you to enjoy indoor/outdoor living. Completing the main level is a spacious formal living and dining room, perfect for dinner parties and family gatherings, and an ensuite bedroom. On the upper level there are four generously sized bedrooms and a laundry room. All bedrooms in the home are significantly larger than those typically found in brand new construction homes. The primary suite offers dual walk-in closets, vaulted wood beamed ceiling and French doors that lead out to a private balcony. Unwind in the spa-like primary bathroom, complete with a soaking tub, rainfall shower, dual vanities and imported Italian marble. Enclosed by mature ficus trees, the private backyard retreat was designed with entertaining and relaxation in mind. There's a sparkling pool/spa, cabana with a fireplace, covered patio, sauna and outdoor wet bar with seating. Additional amenities include smart home features, built-in speakers, a security system, finished two car garage and gated driveway. This property is located within the highly regarded Dixie Canyon School District, and walking distance to the Westfield Fashion Square and excellent shopping/dining found along Ventura Boulevard.
Open House Schedule
-
Friday, June 06, 202511:00 am to 2:00 pm6/6/2025 11:00:00 AM +00:006/6/2025 2:00:00 PM +00:00Add to Calendar
-
Sunday, June 08, 20252:00 to 5:00 pm6/8/2025 2:00:00 PM +00:006/8/2025 5:00:00 PM +00:00Add to Calendar
Home Details
Home Type
- Single Family
Est. Annual Taxes
- $41,720
Year Built
- Built in 2015 | Remodeled
Lot Details
- 6,618 Sq Ft Lot
- Lot Dimensions are 50x132
- Gated Home
- Privacy Fence
- Rectangular Lot
- Back and Front Yard
- Property is zoned LAR1
Parking
- 3 Open Parking Spaces
- 2 Car Garage
- Auto Driveway Gate
- Driveway
Home Design
- Cape Cod Architecture
- Turnkey
Interior Spaces
- 4,209 Sq Ft Home
- 1-Story Property
- Open Floorplan
- Wired For Sound
- Built-In Features
- Crown Molding
- Coffered Ceiling
- Cathedral Ceiling
- Skylights
- Recessed Lighting
- Custom Window Coverings
- French Doors
- Entryway
- Family Room with Fireplace
- 4 Fireplaces
- Living Room with Fireplace
- Formal Dining Room
- Sauna
Kitchen
- Gourmet Kitchen
- Breakfast Area or Nook
- Open to Family Room
- Breakfast Bar
- Walk-In Pantry
- Double Oven
- Gas Cooktop
- Range Hood
- Microwave
- Freezer
- Dishwasher
- Kitchen Island
- Marble Countertops
Flooring
- Wood
- Tile
Bedrooms and Bathrooms
- 5 Bedrooms
- Fireplace in Primary Bedroom
- Primary Bedroom Suite
- Walk-In Closet
- Powder Room
- Double Vanity
- Bathtub with Shower
Laundry
- Laundry Room
- Laundry on upper level
- Dryer
- Washer
Home Security
- Alarm System
- Security Lights
Pool
- Cabana
- In Ground Pool
- Heated Spa
- In Ground Spa
Outdoor Features
- Balcony
- Covered patio or porch
- Outdoor Fireplace
Utilities
- Central Heating and Cooling System
Community Details
- No Home Owners Association
Listing and Financial Details
- Assessor Parcel Number 2271-011-026
Map
Home Values in the Area
Average Home Value in this Area
Tax History
| Year | Tax Paid | Tax Assessment Tax Assessment Total Assessment is a certain percentage of the fair market value that is determined by local assessors to be the total taxable value of land and additions on the property. | Land | Improvement |
|---|---|---|---|---|
| 2024 | $41,720 | $3,433,319 | $1,495,366 | $1,937,953 |
| 2023 | $40,902 | $3,366,000 | $1,466,046 | $1,899,954 |
| 2022 | $24,058 | $2,026,335 | $907,583 | $1,118,752 |
| 2021 | $23,756 | $1,986,604 | $889,788 | $1,096,816 |
| 2020 | $23,999 | $1,966,235 | $880,665 | $1,085,570 |
| 2019 | $23,040 | $1,927,683 | $863,398 | $1,064,285 |
| 2018 | $22,893 | $1,889,886 | $846,469 | $1,043,417 |
| 2016 | $18,353 | $1,513,908 | $786,818 | $727,090 |
| 2015 | $9,502 | $775,000 | $775,000 | $0 |
| 2014 | -- | $491,573 | $279,003 | $212,570 |
Property History
| Date | Event | Price | Change | Sq Ft Price |
|---|---|---|---|---|
| 04/12/2022 04/12/22 | Sold | $3,300,000 | +15.8% | $822 / Sq Ft |
| 02/28/2022 02/28/22 | Pending | -- | -- | -- |
| 02/16/2022 02/16/22 | For Sale | $2,850,000 | +56.9% | $710 / Sq Ft |
| 02/17/2016 02/17/16 | Sold | $1,816,500 | -4.4% | $454 / Sq Ft |
| 01/10/2016 01/10/16 | Pending | -- | -- | -- |
| 12/07/2015 12/07/15 | For Sale | $1,899,500 | -- | $475 / Sq Ft |
Purchase History
| Date | Type | Sale Price | Title Company |
|---|---|---|---|
| Grant Deed | $3,300,000 | Equity Title | |
| Interfamily Deed Transfer | -- | None Available | |
| Grant Deed | $1,816,500 | California Title Company | |
| Grant Deed | -- | None Available | |
| Grant Deed | $775,000 | California Title Company | |
| Interfamily Deed Transfer | -- | North American Title Company | |
| Interfamily Deed Transfer | -- | North American Title Company | |
| Interfamily Deed Transfer | -- | -- | |
| Interfamily Deed Transfer | -- | Fidelity National Title | |
| Interfamily Deed Transfer | -- | -- | |
| Interfamily Deed Transfer | -- | North American Title Co | |
| Interfamily Deed Transfer | -- | -- | |
| Grant Deed | $190,000 | Fidelity National Title Co | |
| Trustee Deed | $284,419 | Fidelity National Title Ins | |
| Grant Deed | -- | -- | |
| Grant Deed | -- | -- | |
| Grant Deed | -- | -- |
Mortgage History
| Date | Status | Loan Amount | Loan Type |
|---|---|---|---|
| Open | $4,972,500 | New Conventional | |
| Closed | $800,000 | New Conventional | |
| Closed | $2,640,000 | New Conventional | |
| Previous Owner | $1,338,000 | New Conventional | |
| Previous Owner | $1,354,000 | Adjustable Rate Mortgage/ARM | |
| Previous Owner | $1,453,200 | Adjustable Rate Mortgage/ARM | |
| Previous Owner | $280,500 | New Conventional | |
| Previous Owner | $295,000 | Purchase Money Mortgage | |
| Previous Owner | $300,700 | No Value Available |
About the Listing Agent

Dennis Chernov began his journey in real estate through the operation of his own property loan business in the early 2000s, building a foundation in the transactional processes necessary to buy and sell a property and developing a keen aptitude to qualify potential buyers quickly. In 2009, he joined Keller Williams Studio City full-time. Now, with nearly two decades of experience in the field, Dennis has consistently ranked as a top-producing real estate agent in Los Angeles County year after
Dennis' Other Listings
Source: The MLS
MLS Number: 24-457003
APN: 2271-011-026
- 4487 Colbath Ave Unit 207
- 4487 Colbath Ave Unit 309
- 4500 Murietta Ave Unit 2
- 13920 Moorpark St
- 4455 Mammoth Ave
- 13944 Valleyheart Dr
- 4334 Colbath Ave Unit 304
- 4511 Murietta Ave Unit 8
- 4421 Murietta Ave
- 13804 Moorpark St
- 4539 Mammoth Ave
- 14065 Moorpark St
- 4321 Matilija Ave Unit 9
- 4523 Woodman Ave
- 4358 Mammoth Ave Unit 14
- 4348 Mammoth Ave Unit 102
- 4436 Stansbury Ave
- 4512 Stansbury Ave
- 14115 Moorpark St Unit 112
- 4436 Woodman Ave
