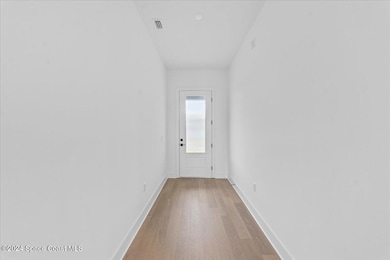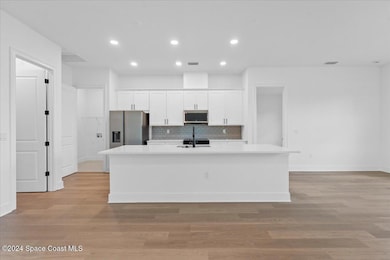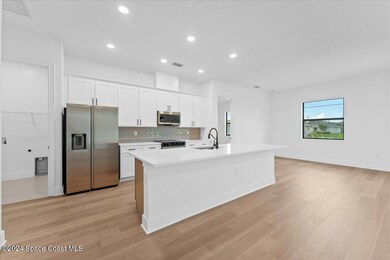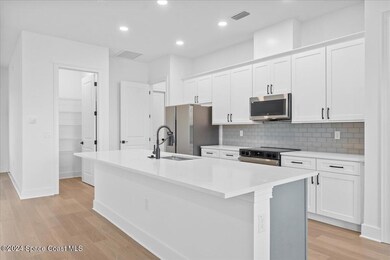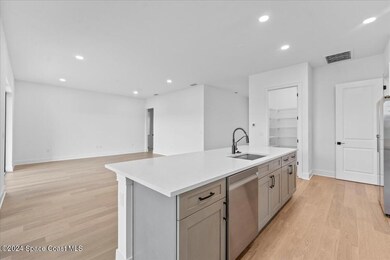447 Hancock St Palm Bay, FL 32908
Southwest Palm Bay NeighborhoodEstimated payment $2,064/month
Highlights
- New Construction
- Contemporary Architecture
- Walk-In Pantry
- Open Floorplan
- No HOA
- Hurricane or Storm Shutters
About This Home
PRICE IMPROVEMENT PLUS NO CLOSING COSTS AND UP TO $6,000 TOWARDS INTEREST RATE BUY DOWN OR PREPAIDS WITH PREFERRED LENDER! Brand New Custom Home With 10' Soaring Ceilings Throughout, Quartz Countertops In Kitchen And Bathrooms With Undermount Sinks, Hard Surface Flooring Throughout Main Living Areas, Trussed Covered Porch, Big Baseboards, 8' Tall Doors And Sliding Glass Doors, Huge Kitchen Island, Sparkly Backsplash, Beautiful Tile Showers, Walk-In Pantry, Soft Close Cabinets And Drawers, Upgraded Faucets And Cabinet Hardware, BIG Garage With Opener And Keypad, Paver Driveway, Irrigation System, AND SO MUCH MORE!!!
Home Details
Home Type
- Single Family
Est. Annual Taxes
- $369
Year Built
- Built in 2024 | New Construction
Lot Details
- 10,019 Sq Ft Lot
- Lot Dimensions are 80x125
- South Facing Home
- Front and Back Yard Sprinklers
Parking
- 2 Car Garage
- Garage Door Opener
Home Design
- Contemporary Architecture
- Shingle Roof
- Block Exterior
- Stucco
Interior Spaces
- 1,925 Sq Ft Home
- 1-Story Property
- Open Floorplan
- Hurricane or Storm Shutters
- Electric Dryer Hookup
Kitchen
- Walk-In Pantry
- Electric Range
- Microwave
- ENERGY STAR Qualified Refrigerator
- ENERGY STAR Qualified Dishwasher
- Kitchen Island
- Disposal
Bedrooms and Bathrooms
- 4 Bedrooms
- Split Bedroom Floorplan
- Walk-In Closet
- 2 Full Bathrooms
Schools
- Westside Elementary School
- Southwest Middle School
- Bayside High School
Utilities
- Central Heating and Cooling System
- 200+ Amp Service
- Septic Tank
- Cable TV Available
Additional Features
- Central Living Area
- Front Porch
Community Details
- No Home Owners Association
- Port Malabar Unit 31 Subdivision
Listing and Financial Details
- Assessor Parcel Number 29-36-24-Jp-01467.0-0020.00
Map
Home Values in the Area
Average Home Value in this Area
Tax History
| Year | Tax Paid | Tax Assessment Tax Assessment Total Assessment is a certain percentage of the fair market value that is determined by local assessors to be the total taxable value of land and additions on the property. | Land | Improvement |
|---|---|---|---|---|
| 2024 | $369 | $35,000 | -- | -- |
| 2023 | $369 | $35,000 | $0 | $0 |
| 2022 | $249 | $19,000 | $0 | $0 |
| 2021 | $467 | $10,000 | $10,000 | $0 |
| 2020 | $441 | $7,500 | $7,500 | $0 |
| 2019 | $454 | $7,500 | $7,500 | $0 |
| 2018 | $442 | $6,400 | $6,400 | $0 |
| 2017 | $435 | $1,250 | $0 | $0 |
| 2016 | $373 | $4,500 | $4,500 | $0 |
| 2015 | $365 | $4,000 | $4,000 | $0 |
| 2014 | $358 | $3,500 | $3,500 | $0 |
Property History
| Date | Event | Price | Change | Sq Ft Price |
|---|---|---|---|---|
| 07/28/2025 07/28/25 | Price Changed | $385,000 | -3.7% | $200 / Sq Ft |
| 05/16/2025 05/16/25 | Price Changed | $399,900 | -4.3% | $208 / Sq Ft |
| 11/08/2024 11/08/24 | For Sale | $417,900 | +761.6% | $217 / Sq Ft |
| 06/16/2023 06/16/23 | Sold | $48,500 | -8.3% | -- |
| 05/02/2023 05/02/23 | Pending | -- | -- | -- |
| 02/20/2023 02/20/23 | For Sale | $52,900 | +429.0% | -- |
| 10/21/2019 10/21/19 | Sold | $10,000 | -16.7% | -- |
| 09/18/2019 09/18/19 | Pending | -- | -- | -- |
| 03/07/2019 03/07/19 | For Sale | $12,000 | -- | -- |
Purchase History
| Date | Type | Sale Price | Title Company |
|---|---|---|---|
| Warranty Deed | $126,000 | Premier Title & Real Estate | |
| Warranty Deed | $15,900 | Peninsula Title Services Llc | |
| Warranty Deed | $5,500 | -- |
Source: Space Coast MLS (Space Coast Association of REALTORS®)
MLS Number: 1029046
APN: 29-36-24-JP-01467.0-0020.00
- 439 Mimosa St SW
- 458 Ja Bombardier Blvd SW
- 458 SW J A Bombardier
- 1915 Ganyard Ave SW
- 000 J A Bombardier Blvd SW
- 1897 Olympia Ave SW
- 0 Hancock St
- 1983 Ganyard Ave
- 482 Hansare St SW
- 512 SW J A Bombardier
- 458 Gantry St SW
- 462 Gancedo St SW
- 2008 Olympia SW
- 2008 Olympia Ave
- 534 Mimosa St SW
- 1751 Olympia Ave SW
- 419 Gantry St SW
- 491 Gantry St SW
- 510 Gantry St SW
- 1918 Garbett Ave
- 479 Gancedo St SW
- 350 Gamrott St SW
- 410 Flat River St SW
- 604 Corbin Cir SW
- 1729 Gould Ave SW
- 537 Cooper Ct
- 1043 Corbin Cir SW
- 1793 Sawgrass Dr SW
- 779 Corbin Cir SW
- 1606 Degroodt Rd SW
- 566 Fort Pierce St SW
- 1761 Winding Ridge Cir SE
- 131 Hammock Rd SE
- 1664 La Maderia Dr SW
- 1523 Elmhurst Cir SE
- 540 Olsmar St SW
- 563 Haleybury St SW
- 565 Haleybury St SW
- 457 Fitzsimmons St SW
- 229 Lachine St SW

