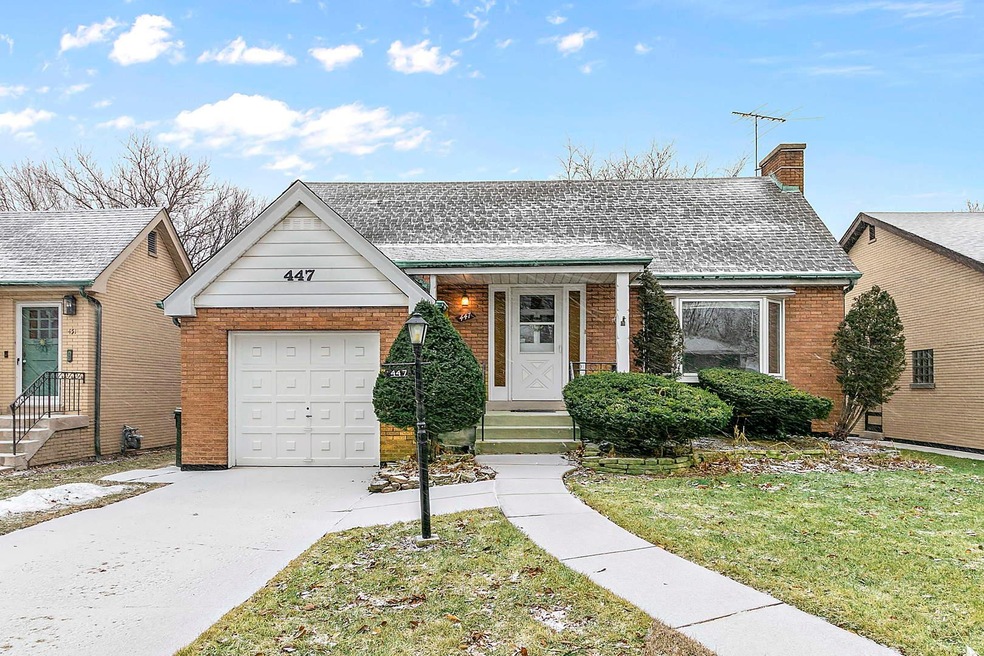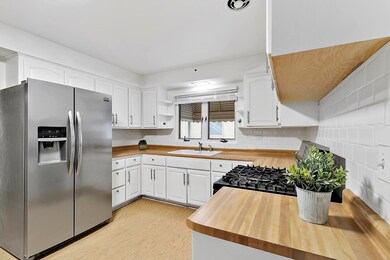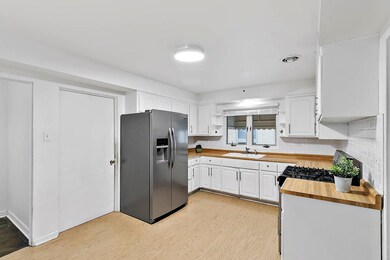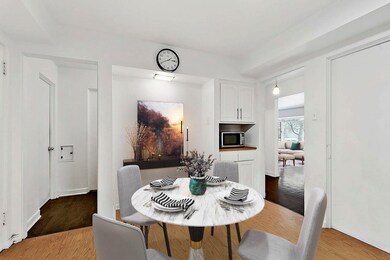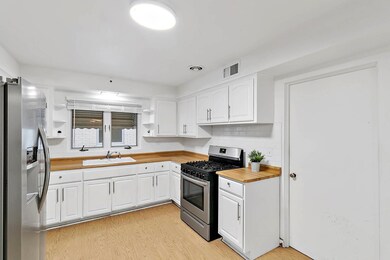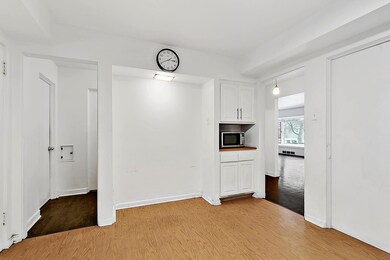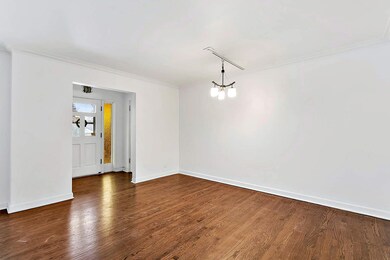
447 Shenstone Rd Riverside, IL 60546
Highlights
- Property is near a park
- Living Room with Fireplace
- Tennis Courts
- Blythe Park Elementary School Rated A
- Wood Flooring
- Stainless Steel Appliances
About This Home
As of April 2022Welcome Home! Spacious step ranch in historic Riverside. Eat-in kitchen with lots of counterspace, cabinets, stainless steel appliances. Spacious living room and dining room combination that allows for flexibility. Full basement with finished family room with bar, pool table and fireplace. Spacious unfinished area with laundry, storage and a work bench area. One car garage, brick paver patio, professional landscaping and concrete driveway. Riverside school district plus great location to the Harlem Metra station to Union Station. So much to offer.
Last Agent to Sell the Property
Coldwell Banker Realty License #475127134 Listed on: 02/26/2022

Last Buyer's Agent
Marisa Macchione
Compass License #475129740
Home Details
Home Type
- Single Family
Est. Annual Taxes
- $11,336
Year Built
- Built in 1950
Lot Details
- Lot Dimensions are 50 x 176 x 47 x 174
- Fenced Yard
- Paved or Partially Paved Lot
Parking
- 1 Car Attached Garage
- Garage Door Opener
- Driveway
- Parking Included in Price
Home Design
- Brick Exterior Construction
- Asphalt Roof
Interior Spaces
- 1,502 Sq Ft Home
- 1-Story Property
- Dry Bar
- Wood Burning Fireplace
- Family Room
- Living Room with Fireplace
- 2 Fireplaces
- Combination Dining and Living Room
- Wood Flooring
Kitchen
- Breakfast Bar
- Range
- Microwave
- Stainless Steel Appliances
Bedrooms and Bathrooms
- 3 Bedrooms
- 3 Potential Bedrooms
- Bathroom on Main Level
- 1 Full Bathroom
Laundry
- Dryer
- Washer
Partially Finished Basement
- Basement Fills Entire Space Under The House
- Fireplace in Basement
Outdoor Features
- Brick Porch or Patio
- Shed
Location
- Property is near a park
Schools
- L J Hauser Junior High School
- Riverside Brookfield Twp Senior High School
Utilities
- Forced Air Heating and Cooling System
- Heating System Uses Natural Gas
- Lake Michigan Water
Community Details
- Tennis Courts
Listing and Financial Details
- Homeowner Tax Exemptions
Ownership History
Purchase Details
Purchase Details
Home Financials for this Owner
Home Financials are based on the most recent Mortgage that was taken out on this home.Purchase Details
Home Financials for this Owner
Home Financials are based on the most recent Mortgage that was taken out on this home.Purchase Details
Similar Homes in the area
Home Values in the Area
Average Home Value in this Area
Purchase History
| Date | Type | Sale Price | Title Company |
|---|---|---|---|
| Quit Claim Deed | -- | None Listed On Document | |
| Quit Claim Deed | -- | -- | |
| Interfamily Deed Transfer | -- | Cti | |
| Warranty Deed | $290,000 | American Land Title Assn | |
| Interfamily Deed Transfer | -- | Ticor Title Ins Co 1998 |
Mortgage History
| Date | Status | Loan Amount | Loan Type |
|---|---|---|---|
| Previous Owner | $291,661 | FHA | |
| Previous Owner | $284,900 | FHA | |
| Previous Owner | $234,000 | New Conventional | |
| Previous Owner | $232,000 | New Conventional |
Property History
| Date | Event | Price | Change | Sq Ft Price |
|---|---|---|---|---|
| 04/29/2022 04/29/22 | Sold | $365,000 | +1.5% | $243 / Sq Ft |
| 03/24/2022 03/24/22 | Pending | -- | -- | -- |
| 03/23/2022 03/23/22 | For Sale | $359,500 | 0.0% | $239 / Sq Ft |
| 03/09/2022 03/09/22 | Pending | -- | -- | -- |
| 02/26/2022 02/26/22 | For Sale | $359,500 | +24.0% | $239 / Sq Ft |
| 02/26/2014 02/26/14 | Sold | $290,000 | -4.9% | $193 / Sq Ft |
| 12/20/2013 12/20/13 | Pending | -- | -- | -- |
| 12/13/2013 12/13/13 | For Sale | $304,900 | -- | $203 / Sq Ft |
Tax History Compared to Growth
Tax History
| Year | Tax Paid | Tax Assessment Tax Assessment Total Assessment is a certain percentage of the fair market value that is determined by local assessors to be the total taxable value of land and additions on the property. | Land | Improvement |
|---|---|---|---|---|
| 2024 | $11,837 | $36,500 | $8,439 | $28,061 |
| 2023 | $11,275 | $37,000 | $8,439 | $28,561 |
| 2022 | $11,275 | $32,858 | $7,384 | $25,474 |
| 2021 | $10,867 | $32,857 | $7,384 | $25,473 |
| 2020 | $11,336 | $34,946 | $7,384 | $27,562 |
| 2019 | $7,159 | $23,769 | $6,751 | $17,018 |
| 2018 | $6,946 | $23,769 | $6,751 | $17,018 |
| 2017 | $6,741 | $23,769 | $6,751 | $17,018 |
| 2016 | $8,040 | $25,328 | $5,907 | $19,421 |
| 2015 | $7,813 | $25,328 | $5,907 | $19,421 |
| 2014 | $8,823 | $26,088 | $5,907 | $20,181 |
| 2013 | $6,725 | $26,063 | $5,907 | $20,156 |
Agents Affiliated with this Home
-
Sheila Gentile

Seller's Agent in 2022
Sheila Gentile
Coldwell Banker Realty
(708) 220-2174
106 in this area
236 Total Sales
-
M
Buyer's Agent in 2022
Marisa Macchione
Compass
-
Shirley Regan
S
Seller's Agent in 2014
Shirley Regan
Century 21 Circle
(708) 204-8484
-
Peg Redding

Buyer's Agent in 2014
Peg Redding
Keller Williams Infinity
33 Total Sales
Map
Source: Midwest Real Estate Data (MRED)
MLS Number: 11332706
APN: 15-36-203-052-0000
- 369 Addison Rd
- 3010 Wisconsin Ave
- 3218 Wenonah Ave
- 2914 Maple Ave
- 327 Southcote Rd
- 326 Evelyn Rd
- 501 Byrd Rd
- 3441 S Harlem Ave
- 7005 34th St
- 3302 Kenilworth Ave
- 3515 S Harlem Ave Unit 1B
- 562 Byrd Rd
- 3335 Clinton Ave
- 3517 S Harlem Ave Unit C2
- 567 Byrd Rd
- 580 Selborne Rd
- 6924 34th St
- 3140 Grove Ave
- 3132 Oak Park Ave
- 7102 Riverside Dr
