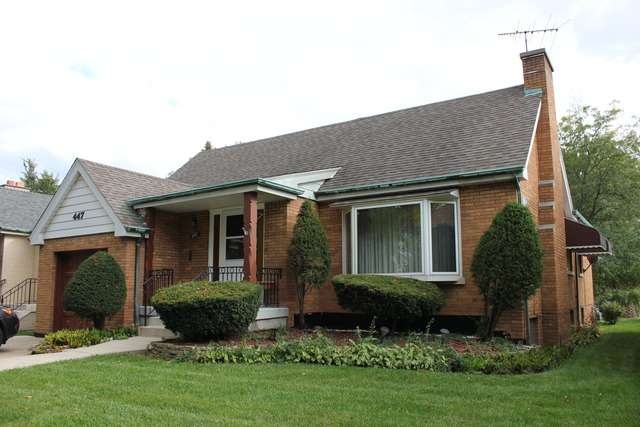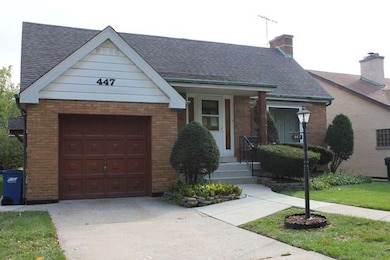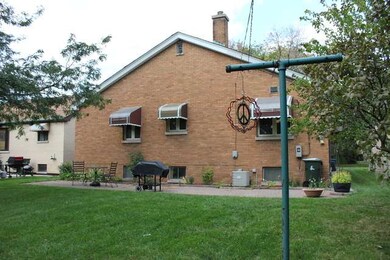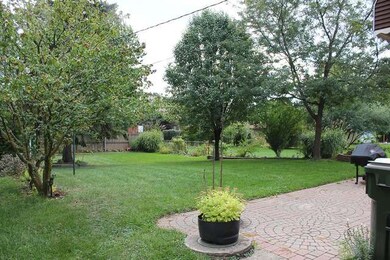
447 Shenstone Rd Riverside, IL 60546
Highlights
- The property is located in a historic district
- Wooded Lot
- Main Floor Bedroom
- Blythe Park Elementary School Rated A
- Wood Flooring
- Porch
About This Home
As of April 2022First time on the market!Clean, lovingly cared for 3 bedroom brick bungalow, with attached garage! Finished basement w/recreation room, dry bar & fireplace.Double closets in 2 of the 3 bedrooms, beautiful hardwood floors.Family sized eat-in kitchen. Plastered walls, newer thermopane windows, appliances, furnace & air conditioning!Move in condition.Private yard w/brick patio. Nr. stores, train,park & schools!
Last Agent to Sell the Property
Century 21 Circle License #475124373 Listed on: 12/13/2013

Home Details
Home Type
- Single Family
Est. Annual Taxes
- $11,837
Year Built
- 1951
Parking
- Attached Garage
- Garage Transmitter
- Garage Door Opener
- Side Driveway
- Parking Included in Price
- Garage Is Owned
Home Design
- Bungalow
- Brick Exterior Construction
- Slab Foundation
- Asphalt Shingled Roof
- Vinyl Siding
Interior Spaces
- Dry Bar
- Wood Burning Fireplace
- Includes Fireplace Accessories
- Wood Flooring
- Partially Finished Basement
- Basement Fills Entire Space Under The House
Kitchen
- Breakfast Bar
- Oven or Range
- Microwave
Bedrooms and Bathrooms
- Main Floor Bedroom
- Bathroom on Main Level
Laundry
- Dryer
- Washer
Location
- Property is near a bus stop
- The property is located in a historic district
Utilities
- Forced Air Heating and Cooling System
- Heating System Uses Gas
- Lake Michigan Water
Additional Features
- Porch
- Wooded Lot
Listing and Financial Details
- Senior Tax Exemptions
- Homeowner Tax Exemptions
Ownership History
Purchase Details
Purchase Details
Home Financials for this Owner
Home Financials are based on the most recent Mortgage that was taken out on this home.Purchase Details
Home Financials for this Owner
Home Financials are based on the most recent Mortgage that was taken out on this home.Purchase Details
Similar Homes in the area
Home Values in the Area
Average Home Value in this Area
Purchase History
| Date | Type | Sale Price | Title Company |
|---|---|---|---|
| Quit Claim Deed | -- | None Listed On Document | |
| Quit Claim Deed | -- | -- | |
| Interfamily Deed Transfer | -- | Cti | |
| Warranty Deed | $290,000 | American Land Title Assn | |
| Interfamily Deed Transfer | -- | Ticor Title Ins Co 1998 |
Mortgage History
| Date | Status | Loan Amount | Loan Type |
|---|---|---|---|
| Previous Owner | $291,661 | FHA | |
| Previous Owner | $284,900 | FHA | |
| Previous Owner | $234,000 | New Conventional | |
| Previous Owner | $232,000 | New Conventional |
Property History
| Date | Event | Price | Change | Sq Ft Price |
|---|---|---|---|---|
| 04/29/2022 04/29/22 | Sold | $365,000 | +1.5% | $243 / Sq Ft |
| 03/24/2022 03/24/22 | Pending | -- | -- | -- |
| 03/23/2022 03/23/22 | For Sale | $359,500 | 0.0% | $239 / Sq Ft |
| 03/09/2022 03/09/22 | Pending | -- | -- | -- |
| 02/26/2022 02/26/22 | For Sale | $359,500 | +24.0% | $239 / Sq Ft |
| 02/26/2014 02/26/14 | Sold | $290,000 | -4.9% | $193 / Sq Ft |
| 12/20/2013 12/20/13 | Pending | -- | -- | -- |
| 12/13/2013 12/13/13 | For Sale | $304,900 | -- | $203 / Sq Ft |
Tax History Compared to Growth
Tax History
| Year | Tax Paid | Tax Assessment Tax Assessment Total Assessment is a certain percentage of the fair market value that is determined by local assessors to be the total taxable value of land and additions on the property. | Land | Improvement |
|---|---|---|---|---|
| 2024 | $11,837 | $36,500 | $8,439 | $28,061 |
| 2023 | $11,275 | $37,000 | $8,439 | $28,561 |
| 2022 | $11,275 | $32,858 | $7,384 | $25,474 |
| 2021 | $10,867 | $32,857 | $7,384 | $25,473 |
| 2020 | $11,336 | $34,946 | $7,384 | $27,562 |
| 2019 | $7,159 | $23,769 | $6,751 | $17,018 |
| 2018 | $6,946 | $23,769 | $6,751 | $17,018 |
| 2017 | $6,741 | $23,769 | $6,751 | $17,018 |
| 2016 | $8,040 | $25,328 | $5,907 | $19,421 |
| 2015 | $7,813 | $25,328 | $5,907 | $19,421 |
| 2014 | $8,823 | $26,088 | $5,907 | $20,181 |
| 2013 | $6,725 | $26,063 | $5,907 | $20,156 |
Agents Affiliated with this Home
-
Sheila Gentile

Seller's Agent in 2022
Sheila Gentile
Coldwell Banker Realty
(708) 220-2174
106 in this area
237 Total Sales
-
M
Buyer's Agent in 2022
Marisa Macchione
Compass
-
Shirley Regan
S
Seller's Agent in 2014
Shirley Regan
Century 21 Circle
(708) 204-8484
-
Peg Redding

Buyer's Agent in 2014
Peg Redding
Keller Williams Infinity
33 Total Sales
Map
Source: Midwest Real Estate Data (MRED)
MLS Number: MRD08503373
APN: 15-36-203-052-0000
- 369 Addison Rd
- 3010 Wisconsin Ave
- 3218 Wenonah Ave
- 2914 Maple Ave
- 327 Southcote Rd
- 326 Evelyn Rd
- 501 Byrd Rd
- 3441 S Harlem Ave
- 7005 34th St
- 3302 Kenilworth Ave
- 3515 S Harlem Ave Unit 1B
- 562 Byrd Rd
- 3335 Clinton Ave
- 3517 S Harlem Ave Unit C2
- 567 Byrd Rd
- 580 Selborne Rd
- 6924 34th St
- 3140 Grove Ave
- 3132 Oak Park Ave
- 7102 Riverside Dr



