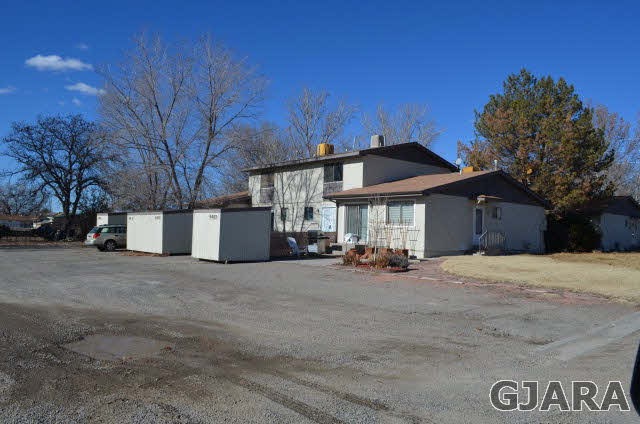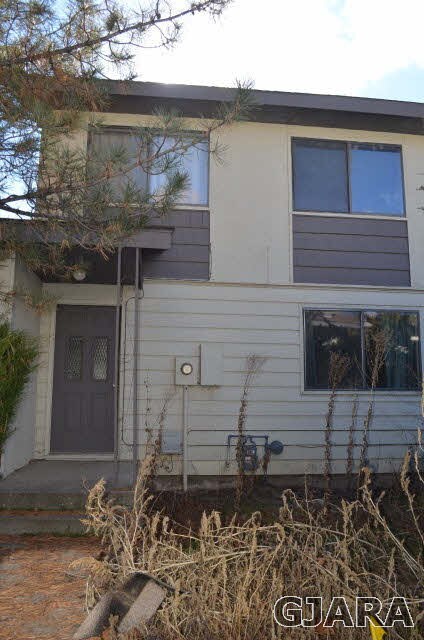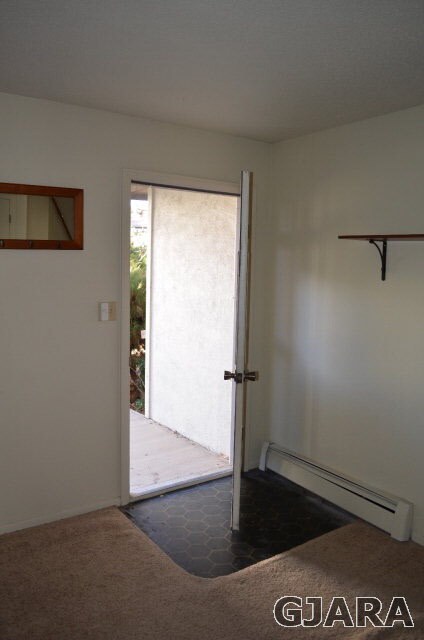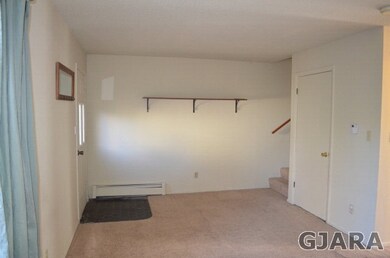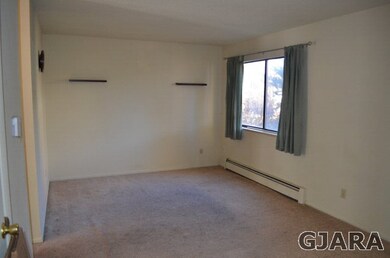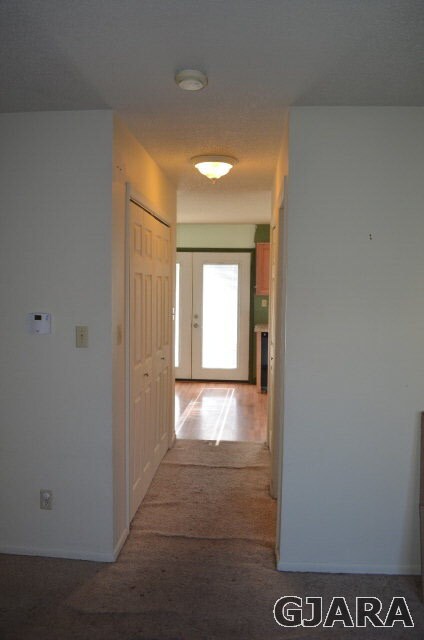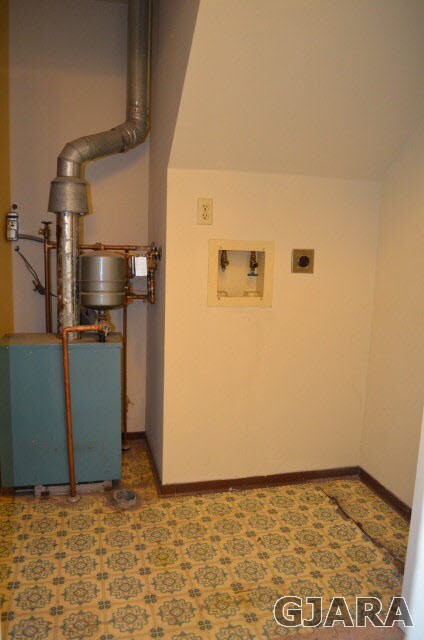
447 Shire Dr Unit B Grand Junction, CO 81504
Clifton NeighborhoodEstimated Value: $152,000 - $207,000
Highlights
- RV Access or Parking
- Living Room
- Shed
- Walk-In Closet
- Open Patio
- Tile Flooring
About This Home
As of September 2015447 Shire Drive, #B - 3 BR, 1 1/2 BA condo in the South East part of town. Remodeled kitchen and upstairs bathroom. Lots of storage. Laundry hook-ups inside property. Shed, partially fenced back yard, and RV parking. This unit sits back from main road. All 3 bedrooms are upstairs. Evaporative cooler is two years old. Short Sale
Last Agent to Sell the Property
RE/MAX 4000, INC License #FA100021269 Listed on: 01/22/2015

Property Details
Home Type
- Condominium
Est. Annual Taxes
- $142
Year Built | Renovated
- 1979 | 2014
Lot Details
- Chain Link Fence
- Landscaped
- Front Yard Sprinklers
HOA Fees
- $150 Monthly HOA Fees
Parking
- RV Access or Parking
Home Design
- Slab Foundation
- Wood Frame Construction
- Asphalt Roof
- Wood Siding
Interior Spaces
- 2-Story Property
- Ceiling Fan
- Window Treatments
- Living Room
- Dining Room
- Laundry on main level
Kitchen
- Electric Oven or Range
- Range Hood
- Dishwasher
- Disposal
Flooring
- Carpet
- Laminate
- Tile
Bedrooms and Bathrooms
- 3 Bedrooms
- Primary Bedroom Upstairs
- Walk-In Closet
- 2 Bathrooms
Outdoor Features
- Open Patio
- Shed
Utilities
- Evaporated cooling system
- Baseboard Heating
- Hot Water Heating System
- Irrigation Water Rights
- Septic Design Installed
Community Details
- Community Storage Space
Ownership History
Purchase Details
Home Financials for this Owner
Home Financials are based on the most recent Mortgage that was taken out on this home.Purchase Details
Home Financials for this Owner
Home Financials are based on the most recent Mortgage that was taken out on this home.Purchase Details
Similar Homes in Grand Junction, CO
Home Values in the Area
Average Home Value in this Area
Purchase History
| Date | Buyer | Sale Price | Title Company |
|---|---|---|---|
| 2Nd Gear | $44,900 | Heritage Title | |
| Blevens Nathaniel | $121,000 | Land Title Guarantee Company | |
| 2Nd Gear | -- | -- | |
| 2Nd Gear | -- | -- |
Mortgage History
| Date | Status | Borrower | Loan Amount |
|---|---|---|---|
| Previous Owner | Blevens Nathaniel | $123,420 |
Property History
| Date | Event | Price | Change | Sq Ft Price |
|---|---|---|---|---|
| 09/15/2015 09/15/15 | Sold | $44,900 | -35.8% | $40 / Sq Ft |
| 03/25/2015 03/25/15 | Pending | -- | -- | -- |
| 01/22/2015 01/22/15 | For Sale | $69,900 | -- | $62 / Sq Ft |
Tax History Compared to Growth
Tax History
| Year | Tax Paid | Tax Assessment Tax Assessment Total Assessment is a certain percentage of the fair market value that is determined by local assessors to be the total taxable value of land and additions on the property. | Land | Improvement |
|---|---|---|---|---|
| 2024 | $304 | $4,090 | -- | $4,090 |
| 2023 | $304 | $4,090 | $0 | $4,090 |
| 2022 | $459 | $6,060 | $0 | $6,060 |
| 2021 | $461 | $6,240 | $0 | $6,240 |
| 2020 | $436 | $6,020 | $0 | $6,020 |
| 2019 | $413 | $6,020 | $0 | $6,020 |
| 2018 | $282 | $3,760 | $0 | $3,760 |
| 2017 | $281 | $3,760 | $0 | $3,760 |
| 2016 | $142 | $2,200 | $0 | $2,200 |
| 2015 | $144 | $2,200 | $0 | $2,200 |
| 2014 | $142 | $2,180 | $0 | $2,180 |
Agents Affiliated with this Home
-
Dee Ann Dardis

Seller's Agent in 2015
Dee Ann Dardis
RE/MAX
(970) 250-9538
12 in this area
118 Total Sales
-
Jonilyn Berry

Buyer's Agent in 2015
Jonilyn Berry
HOMESMART REALTY PARTNERS
(970) 250-6141
17 in this area
67 Total Sales
Map
Source: Grand Junction Area REALTOR® Association
MLS Number: 673904
APN: 2943-154-23-010
- 468 Royal Ann Way
- 435 32 Rd Unit 809
- 3167 Glenn Everet Ct
- 3148 D 1 2 Rd
- 3155 Cello Ct
- 432 Valerie Ln
- 414 Wood Duck Dr
- 438 Clear Creek Dr
- 434 Clear Creek Dr
- 3152 Cello Ct
- 3202 D 3 4 Rd
- 435 32 Rd Unit 132
- 435 32 Rd Unit 232
- 435 32 Rd Unit 75
- 435 32 Rd Unit 451
- 435 32 Rd Unit 98
- 435 32 Rd Unit 705
- 435 32 Rd Unit 67
- 435 32 Rd Unit 828
- 435 32 Rd Unit 260
- 447 Shire Dr Unit D
- 447 Shire Dr Unit C
- 447 Shire Dr Unit B
- 447 Shire Dr Unit A
- 0 Shire Dr Unit D 626046
- 0 Shire Dr Unit D 626045
- 0 Shire Dr Unit B 633571
- 0 Shire Dr Unit A
- 449 Shire Dr Unit D
- 449 Shire Dr Unit C
- 449 Shire Dr Unit B
- 449 Shire Dr Unit A
- 448 #A Fox Meadows St
- 446 #B Fox Meadows St
- 446 Fox Meadows St Unit A
- 446 Fox Meadows St
- 3175 D 1/2 Rd
- 3175 D 1 2 Rd
- 446 Fox Meadows St Unit B
- 448 Fox Meadows St
