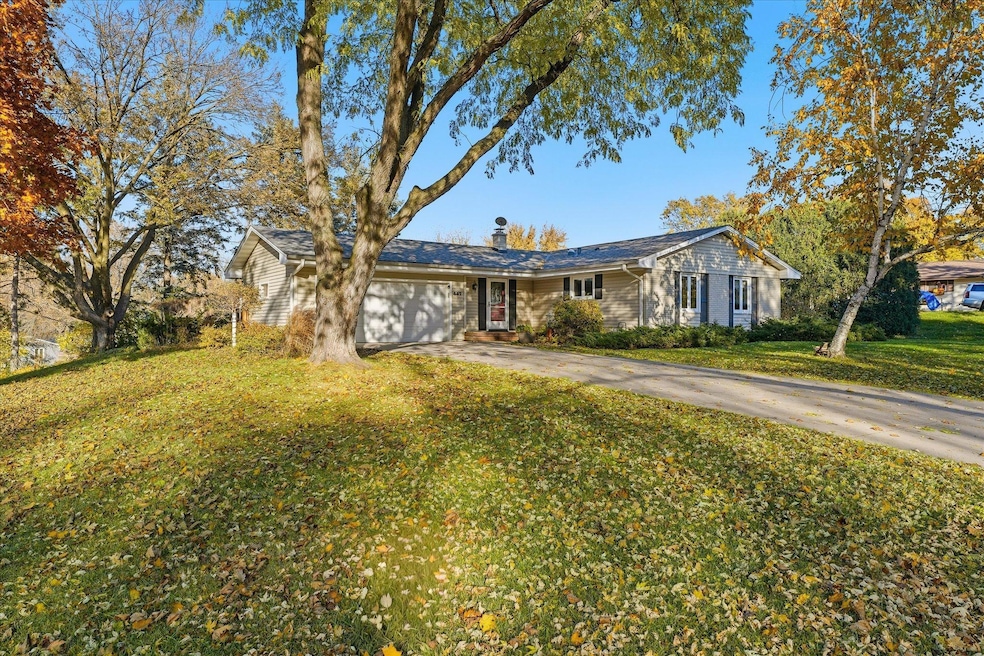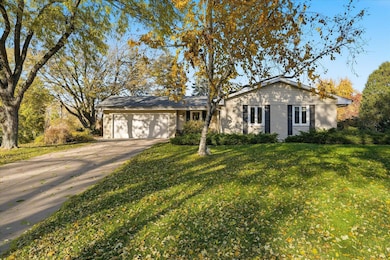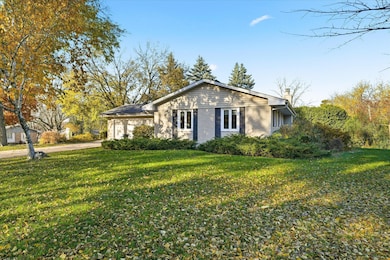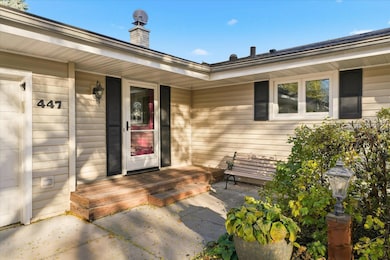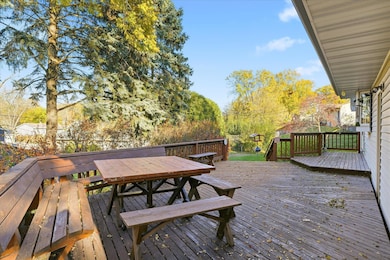447 Transit Ave Saint Paul, MN 55113
Capital View NeighborhoodEstimated payment $2,679/month
Highlights
- Popular Property
- Deck
- No HOA
- Roseville Area Senior High School Rated A
- Corner Lot
- Workshop
About This Home
Beautiful Roseville ranch style home on a .37 acre corner lot. 4 bedroom and 2 baths. Wonderful location! Walking distance to parks and trails. This home has been very well cared for and is move-in ready. The interior has been freshly painted. The main floor features beautiful hardwood floors and new carpeting in the bedrooms & family room. The designer level kitchen has a granite topped center island and ample countertop & cupboard space. The dining room and the living room with a wood burning fireplace & deck access flow seamlessly together creating a comfortable space for day-to-day living and entertaining.
There are three bedrooms on the main level. Both bathrooms have been updated, The lower level includes the 4th bedroom, a family room and laundry & workshop. Additional special features at this home include concrete driveway and walks, attractive landscaping, an attached two car garage, covered gutters, updated windows & siding, newer furnace and air conditioning (2023), and a spacious rear deck for entertaining. A must see home.
Home Details
Home Type
- Single Family
Est. Annual Taxes
- $5,644
Year Built
- Built in 1965
Lot Details
- 0.38 Acre Lot
- Lot Dimensions are 143x133x121x116
- Corner Lot
- Many Trees
Parking
- 2 Car Attached Garage
- Garage Door Opener
Home Design
- Vinyl Siding
Interior Spaces
- 1-Story Property
- Wood Burning Fireplace
- Entrance Foyer
- Family Room
- Living Room with Fireplace
- Combination Dining and Living Room
- Workshop
Kitchen
- Range
- Microwave
- Dishwasher
- Disposal
- The kitchen features windows
Bedrooms and Bathrooms
- 4 Bedrooms
Laundry
- Laundry Room
- Dryer
- Washer
Finished Basement
- Basement Fills Entire Space Under The House
- Block Basement Construction
- Basement Storage
- Basement Window Egress
Outdoor Features
- Deck
Utilities
- Forced Air Heating and Cooling System
- Vented Exhaust Fan
- 100 Amp Service
- Gas Water Heater
- Cable TV Available
Community Details
- No Home Owners Association
- Western Hills Subdivision
Listing and Financial Details
- Assessor Parcel Number 122923240024
Map
Home Values in the Area
Average Home Value in this Area
Tax History
| Year | Tax Paid | Tax Assessment Tax Assessment Total Assessment is a certain percentage of the fair market value that is determined by local assessors to be the total taxable value of land and additions on the property. | Land | Improvement |
|---|---|---|---|---|
| 2025 | $5,410 | $410,200 | $100,000 | $310,200 |
| 2023 | $5,410 | $384,600 | $90,000 | $294,600 |
| 2022 | $4,634 | $356,200 | $90,000 | $266,200 |
| 2021 | $4,324 | $313,400 | $90,000 | $223,400 |
| 2020 | $4,398 | $312,800 | $80,000 | $232,800 |
| 2019 | $3,974 | $299,100 | $80,000 | $219,100 |
| 2018 | $4,076 | $266,200 | $86,700 | $179,500 |
| 2017 | $3,808 | $265,600 | $86,700 | $178,900 |
| 2016 | $3,758 | $0 | $0 | $0 |
| 2015 | $3,754 | $257,200 | $108,400 | $148,800 |
| 2014 | $3,136 | $0 | $0 | $0 |
Property History
| Date | Event | Price | List to Sale | Price per Sq Ft |
|---|---|---|---|---|
| 11/10/2025 11/10/25 | For Sale | $420,000 | -- | $219 / Sq Ft |
Purchase History
| Date | Type | Sale Price | Title Company |
|---|---|---|---|
| Warranty Deed | -- | None Available |
Source: NorthstarMLS
MLS Number: 6814730
APN: 12-29-23-24-0024
- 405 Brooks Ave W
- 500 County Road B2 W
- 2580 Western Ave N
- 556 County Road C W
- 437 County Road C W
- 350 County Road C W
- 518 Lovell Ave W Unit 2
- 2442 Galtier St
- 2710 Dale St N Unit B212
- 2720 Dale St N Unit C208
- 2730 Dale St N Unit D101
- 2730 Dale St N Unit D309
- 540 Woodhill Dr Unit 71
- 2507 Woodbridge St
- 692 Grandview Ave W
- 667 County Road C W
- 2748 Kent St
- 719 Grandview Ave W
- 387 Iona Ln
- 405 Judith Ave
- 2345 Woodbridge St
- 560 Sandhurst Dr W
- 2250 Victoria St N
- 720 County B Rd W
- 2835 Rice St
- 2800 Rice St
- 2800 Rustic Place
- 885 Highway 36 W
- 2120 Rice St
- 2570 Ruth St Unit A
- 122 Demont Ave E Unit Suite 269
- 165 County Road B2 E
- 166 McCarrons Blvd N
- 161 S Owasso Blvd W
- 215 County Road B2 E
- 210 County Road B2 E
- 2650 Lexington Ave
- 2192 Lexington Ave N
- 2862 Lexington Place N
- 2755 Lexington Ave N
