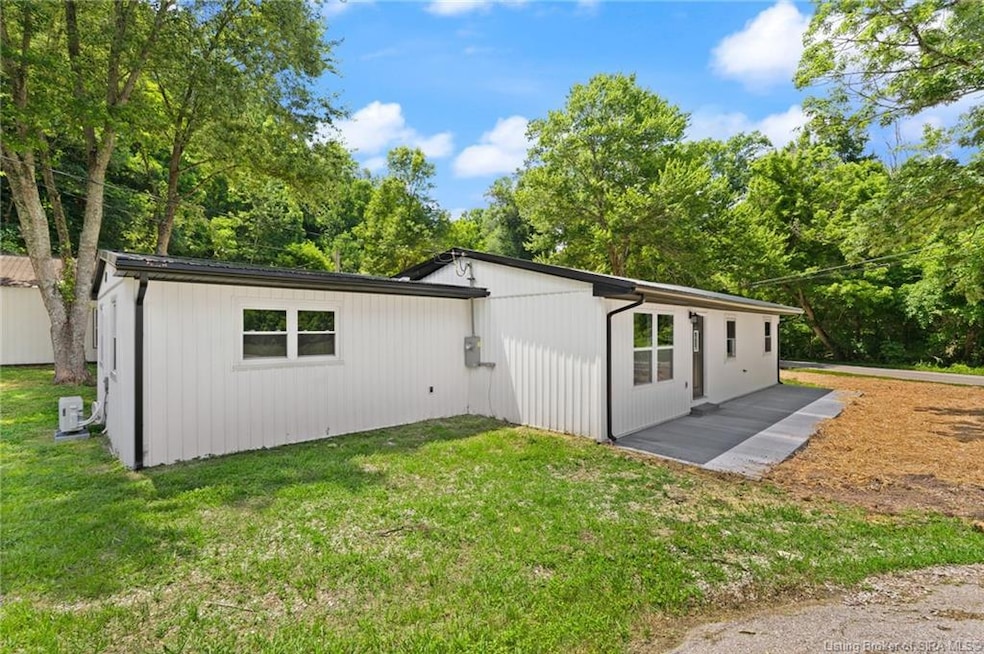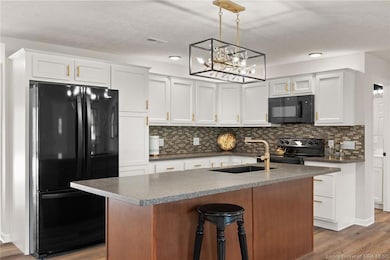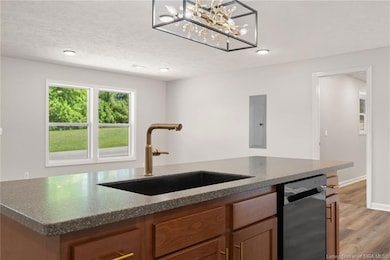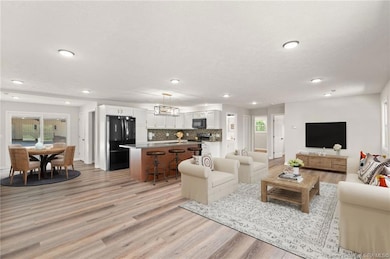4473 Alonzo Smith Rd Georgetown, IN 47122
Estimated payment $2,118/month
Highlights
- Panoramic View
- Open Floorplan
- Corner Lot
- Greenville Elementary School Rated A
- Pole Barn
- First Floor Utility Room
About This Home
Welcome to 4473 Alonzo Smith Rd., Georgetown, IN, Floyd County! This gorgeous home features elegant white vertical siding, a striking black metal roof, a matching black front door, and black downspouts that create an impressive visual appeal. Step onto your beautiful front patio or enjoy the brand-new wood deck with banisters at the back. Situated on 1.26 acres, this home offers 1,520 sq. ft. of living space all conveniently located on a single level. The custom kitchen is designed to meet all your culinary needs with abundant cabinets for storage, a stylish backsplash that adds a touch of elegance, and a spacious pantry for additional supplies. It's a perfect blend of functionality and aesthetics. The living room area is cozy and inviting, while the large laundry room boasts ample cabinets for storage. The home includes three spacious bedrooms, with the master bedroom featuring a high-end master bath. The second full bathroom is also high-end, ensuring comfort and luxury. Luxury vinyl plank flooring runs throughout the home, complementing the new thermo-pane windows that allow natural sunlight in the living spaces. Additionally, you'll be the envy of the neighborhood with a huge garage and pole barn, totaling 5,000 sq. Ft. Floyd County awaits. Time to call this house a home. SELLERS TO PAY DOWN YOUR INTEREST RATE BY 1/2 a point.
Home Details
Home Type
- Single Family
Est. Annual Taxes
- $1,704
Year Built
- Built in 1966
Lot Details
- 1.26 Acre Lot
- Corner Lot
Parking
- 7 Car Detached Garage
- Front Facing Garage
Property Views
- Panoramic
- Scenic Vista
Home Design
- Frame Construction
Interior Spaces
- 1,520 Sq Ft Home
- 1-Story Property
- Open Floorplan
- First Floor Utility Room
- Laundry Room
- Utility Room
Kitchen
- Eat-In Kitchen
- Oven or Range
- Microwave
- Dishwasher
Bedrooms and Bathrooms
- 3 Bedrooms
- 2 Full Bathrooms
Basement
- Sump Pump
- Crawl Space
Outdoor Features
- Patio
- Pole Barn
- Shed
Utilities
- Forced Air Heating and Cooling System
- Cooling System Mounted In Outer Wall Opening
- Air Source Heat Pump
- Electric Water Heater
- On Site Septic
Listing and Financial Details
- Assessor Parcel Number 220301500050000004
Map
Home Values in the Area
Average Home Value in this Area
Tax History
| Year | Tax Paid | Tax Assessment Tax Assessment Total Assessment is a certain percentage of the fair market value that is determined by local assessors to be the total taxable value of land and additions on the property. | Land | Improvement |
|---|---|---|---|---|
| 2024 | $1,612 | $202,000 | $45,300 | $156,700 |
| 2023 | $1,743 | $188,200 | $45,300 | $142,900 |
| 2022 | $1,715 | $186,300 | $45,300 | $141,000 |
| 2021 | $2,637 | $160,900 | $45,300 | $115,600 |
| 2020 | $2,401 | $148,000 | $45,300 | $102,700 |
| 2019 | $2,173 | $156,000 | $45,300 | $110,700 |
| 2018 | $2,022 | $145,200 | $45,300 | $99,900 |
| 2017 | $2,063 | $138,400 | $45,300 | $93,100 |
| 2016 | $1,883 | $137,600 | $45,300 | $92,300 |
| 2014 | $2,040 | $128,600 | $45,300 | $83,300 |
| 2013 | -- | $125,900 | $45,300 | $80,600 |
Property History
| Date | Event | Price | List to Sale | Price per Sq Ft | Prior Sale |
|---|---|---|---|---|---|
| 10/22/2025 10/22/25 | Price Changed | $375,000 | -5.1% | $247 / Sq Ft | |
| 09/29/2025 09/29/25 | For Sale | $395,000 | +216.0% | $260 / Sq Ft | |
| 03/05/2025 03/05/25 | Sold | $125,000 | -10.7% | $82 / Sq Ft | View Prior Sale |
| 02/08/2025 02/08/25 | Pending | -- | -- | -- | |
| 01/21/2025 01/21/25 | Price Changed | $139,900 | -12.5% | $92 / Sq Ft | |
| 12/10/2024 12/10/24 | Price Changed | $159,900 | -15.8% | $105 / Sq Ft | |
| 11/08/2024 11/08/24 | For Sale | $189,900 | +15.1% | $125 / Sq Ft | |
| 10/12/2022 10/12/22 | Sold | $165,000 | -7.8% | $102 / Sq Ft | View Prior Sale |
| 08/25/2022 08/25/22 | Pending | -- | -- | -- | |
| 08/19/2022 08/19/22 | Price Changed | $179,000 | -5.3% | $110 / Sq Ft | |
| 07/29/2022 07/29/22 | Price Changed | $189,000 | -5.0% | $116 / Sq Ft | |
| 07/20/2022 07/20/22 | For Sale | $199,000 | 0.0% | $123 / Sq Ft | |
| 07/18/2022 07/18/22 | Pending | -- | -- | -- | |
| 06/29/2022 06/29/22 | Price Changed | $199,000 | 0.0% | $123 / Sq Ft | |
| 06/29/2022 06/29/22 | For Sale | $199,000 | -11.6% | $123 / Sq Ft | |
| 06/19/2022 06/19/22 | Pending | -- | -- | -- | |
| 06/08/2022 06/08/22 | For Sale | $225,000 | -- | $139 / Sq Ft |
Purchase History
| Date | Type | Sale Price | Title Company |
|---|---|---|---|
| Special Warranty Deed | $125,000 | None Listed On Document | |
| Sheriffs Deed | $116,440 | None Listed On Document | |
| Warranty Deed | -- | -- |
Mortgage History
| Date | Status | Loan Amount | Loan Type |
|---|---|---|---|
| Previous Owner | $166,666 | New Conventional |
Source: Southern Indiana REALTORS® Association
MLS Number: 2025011453
APN: 22-03-01-500-050.000-004
- 7111 Branden Dr
- 8126 John Pectol Rd
- 4236 Evans Jacobi Rd
- 7012 Summerfield Way
- 5176 Edwardsville Galena Rd
- 6103 Pebble Creek Cove
- 6038 Pebble Creek Dr
- 6009 May St
- 6024 May St
- 8878 Highland Lake Dr
- 3274 Edwardsville Galena Rd
- 3272 Edwardsville Galena Rd
- 3995 Edwardsville Galena Rd
- 9404 Hunters Ridge Dr
- 8030 Ridgeway Dr
- 1040 Oskin Dr Unit 201
- 1038 Oskin Dr Unit 202
- 5226 Buck Creek Rd
- 8027 Hudson Ln
- 8031 Hudson Ln
- 6717 Highway 150
- 4023 Tanglewood Dr
- 1151 Knob Hill Blvd
- 9815 Us-150
- 100 Mills Ln
- 2615-2715 Green Valley Rd
- 2406 Green Valley
- 110 Albany St
- 1900 Bono Rd
- 718 Academy Dr
- 1508 Beech St Unit B
- 739 W 8th St Unit 2
- 600 Country Club Dr
- 2313 Grant Line Rd
- 1 Plaza Dr
- 3206 Plaza Dr
- 822 Northgate Blvd Unit 6
- 1810 Graybrook Ln
- 940 University Woods Dr
- 4737 Grant Line Rd







