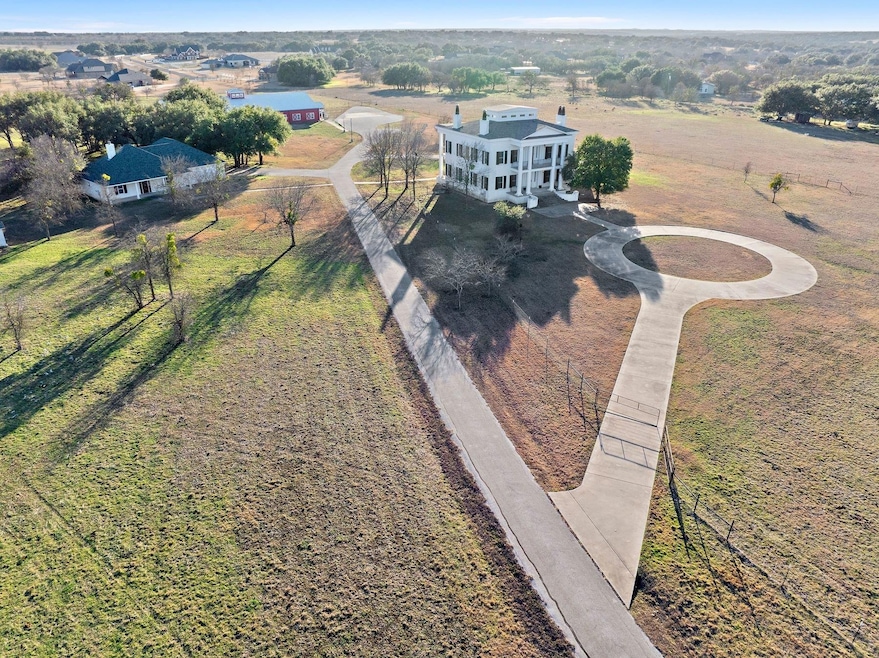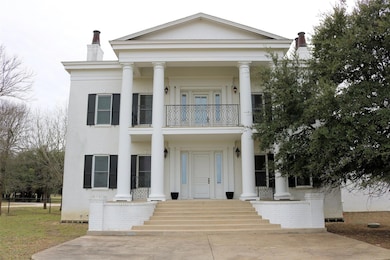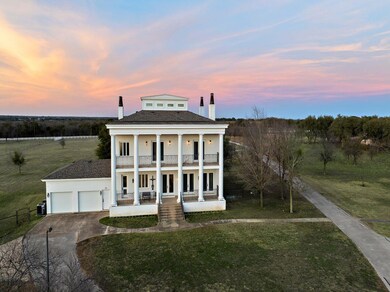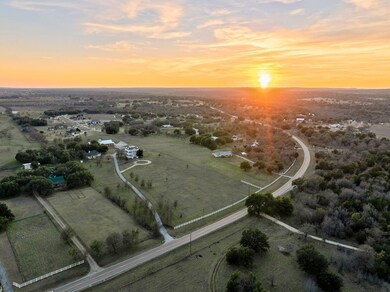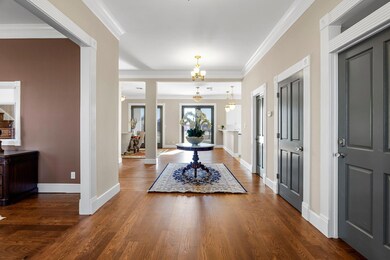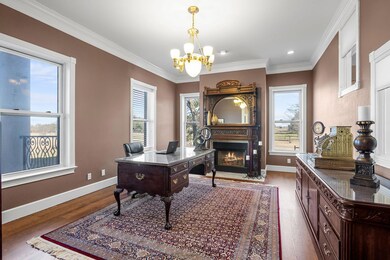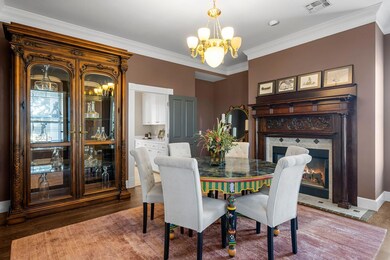
4477 Fm 2843 Salado, TX 76571
Estimated payment $22,338/month
Highlights
- Guest House
- Two Primary Bedrooms
- 13.56 Acre Lot
- Salado High School Rated A-
- Panoramic View
- Two Primary Bathrooms
About This Home
This remarkable and versatile estate features a 6,187SF custom Greek Revival main home, 1,856SF separate guest house and 8,382SF production warehouse. Combined, the buildings total 16,425 SF on 13.56 fenced acres. Inspired by classical architecture, the regal primary home features a symmetrical facade with low-pitched gable roof and rows of columns adorning the front and back porches and balconies. A sweeping front entry beckons. Once inside, you will find a resplendent office and formal dining room, each with a fireplace and antique mantle. Further in, an open-concept living room awaits with another majestic fireplace and three towering French doors opening to the back patio. Flooded with light, the kitchen offers a breakfast bar, prep island with sink, full pantry and butler's pantry. The laundry room is separate with its own exit to the back porch. The primary suite and three secondary bedrooms, a shared Jack & Jill bathroom and secondary en suite occupy the second floor. All have access to the upper balconies. The primary bedroom includes yet another fireplace, huge closet, spacious walk-in shower and elegant pedestal tub. A third flight of stairs leads to the top-floor studio, featuring 360-degrees of panoramic views. The home also offers a finished basement with a safe room, spacious and ready to be the next man cave, game room, gymnasium. Only your imagination limits the use of this vast space. The property's second ranch home offers three bedrooms, two bathrooms, an open-concept living room with full kitchen, laundry room and an attached 2-car garage. The third building is a steel-framed, insulated and climate controlled warehouse with a kitchenette, bathroom and 2 loading docks, the larger equipped with a hydraulic dock leveler. Each of the three buildings has a dedicated network closet and structured cabling throughout with multiple data drops ready to be terminated. Local fiber connectivity is in all three buildings and feeds to a centralized server room.
Listing Agent
Kuper Sotheby's Int'l Realty Brokerage Phone: (512) 468-8210 License #0631706 Listed on: 03/04/2025

Home Details
Home Type
- Single Family
Est. Annual Taxes
- $35,418
Year Built
- Built in 2007
Lot Details
- 13.56 Acre Lot
- East Facing Home
- Cross Fenced
- Wrought Iron Fence
- Vinyl Fence
- Livestock Fence
- Level Lot
- Sprinkler System
- Wooded Lot
Parking
- 4 Car Attached Garage
- Parking Pad
- Parking Accessed On Kitchen Level
- Rear-Facing Garage
- Side Facing Garage
- Multiple Garage Doors
- Garage Door Opener
- Driveway
- Guest Parking
Property Views
- Panoramic
- Pasture
Home Design
- Brick Exterior Construction
- Slab Foundation
- Frame Construction
- Shingle Roof
- Composition Roof
- Metal Roof
- Masonry Siding
Interior Spaces
- 8,043 Sq Ft Home
- 3-Story Property
- Open Floorplan
- Wired For Data
- High Ceiling
- Ceiling Fan
- Recessed Lighting
- Wood Burning Fireplace
- Electric Fireplace
- Blinds
- Window Screens
- Entrance Foyer
- Family Room with Fireplace
- Living Room with Fireplace
- Multiple Living Areas
- Dining Room with Fireplace
- 5 Fireplaces
- Den with Fireplace
- Washer
Kitchen
- Breakfast Bar
- Electric Range
- <<microwave>>
- Dishwasher
- Kitchen Island
- Corian Countertops
- Disposal
Flooring
- Wood
- Carpet
- Tile
Bedrooms and Bathrooms
- 7 Bedrooms | 3 Main Level Bedrooms
- Fireplace in Primary Bedroom
- Double Master Bedroom
- Walk-In Closet
- Two Primary Bathrooms
- Double Vanity
- Soaking Tub
- Separate Shower
Home Security
- Window Bars With Quick Release
- Fire and Smoke Detector
Outdoor Features
- Balcony
- Covered patio or porch
- Separate Outdoor Workshop
- Rain Gutters
Schools
- Thomas Arnold Elementary School
- Salado Middle School
- Salado High School
Utilities
- Humidity Control
- Forced Air Zoned Heating and Cooling System
- Heat Pump System
- Well
- Electric Water Heater
- Septic Tank
Additional Features
- Lower Fixtures
- Guest House
- Farm
Community Details
- No Home Owners Association
Listing and Financial Details
- Assessor Parcel Number 0478551600
Map
Home Values in the Area
Average Home Value in this Area
Tax History
| Year | Tax Paid | Tax Assessment Tax Assessment Total Assessment is a certain percentage of the fair market value that is determined by local assessors to be the total taxable value of land and additions on the property. | Land | Improvement |
|---|---|---|---|---|
| 2024 | $28,208 | $2,197,278 | $426,326 | $1,770,952 |
| 2023 | $34,007 | $2,160,477 | $426,326 | $1,734,151 |
| 2022 | $27,805 | $1,556,328 | $238,331 | $1,317,997 |
| 2021 | $27,356 | $1,517,000 | $238,331 | $1,278,669 |
| 2020 | $29,086 | $1,512,097 | $238,331 | $1,273,766 |
| 2019 | $20,389 | $1,214,571 | $172,971 | $1,041,600 |
| 2018 | $21,994 | $1,310,162 | $138,148 | $1,172,014 |
| 2017 | $21,536 | $1,282,821 | $138,148 | $1,144,673 |
| 2016 | $21,059 | $1,254,408 | $138,148 | $1,116,260 |
| 2015 | $21,837 | $1,248,439 | $138,148 | $1,110,291 |
| 2014 | $21,837 | $1,250,315 | $0 | $0 |
Property History
| Date | Event | Price | Change | Sq Ft Price |
|---|---|---|---|---|
| 03/11/2025 03/11/25 | For Sale | $3,500,000 | -- | $213 / Sq Ft |
Purchase History
| Date | Type | Sale Price | Title Company |
|---|---|---|---|
| Warranty Deed | -- | None Available |
Similar Home in Salado, TX
Source: Unlock MLS (Austin Board of REALTORS®)
MLS Number: 4457372
APN: 331196
- 210 Nottingham Ln
- 712 Eagle Pass Dr
- 539 Hackberry Rd Unit A & B
- 8119 Green Hill Dr
- 3415 Chisholm Trail
- 4063 Royal St
- 620 Marty Allen Loop
- 620 Marty Allen Lp
- 152 Lane Loop
- 349 Marty Allen Loop
- 216 Wincanton Ln
- 405 Riverdale Dr
- 509 Riverdale Dr
- 117 Maywood Ln
- 213 Sunnymeade Ln
- 133 Fairfax Ln
- 125 Fairfax Ln
- 120 Fairfax Ln
- 1009 Riverdale Cove
- 617 Marty Allen Loop
