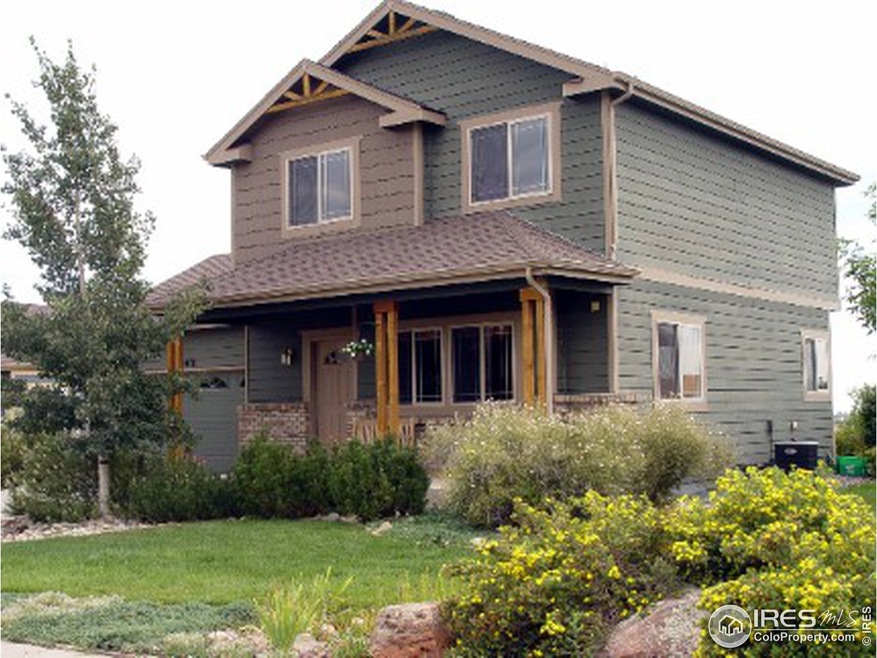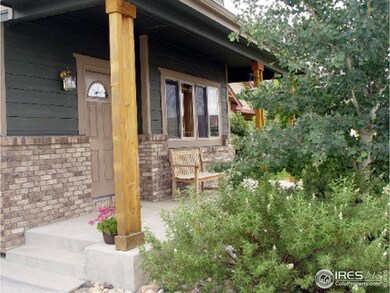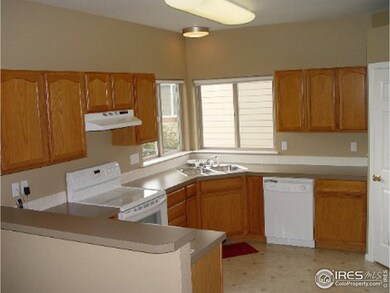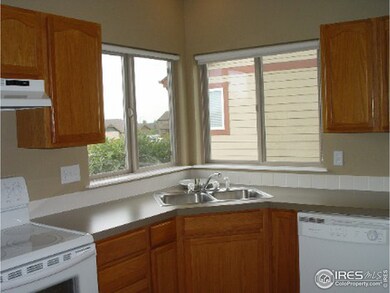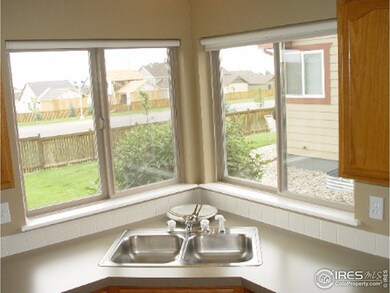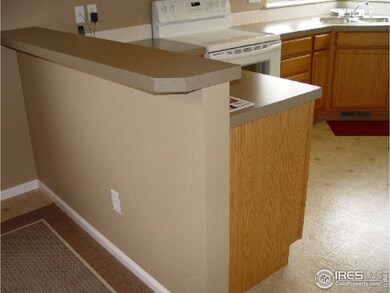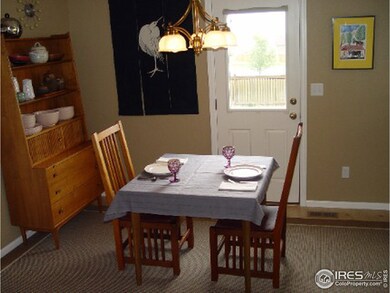
4478 Hayler Ave Loveland, CO 80538
Highlights
- City View
- Contemporary Architecture
- Oversized Parking
- Open Floorplan
- 2 Car Attached Garage
- Double Pane Windows
About This Home
As of July 2025BUILT-GREEN TWO-STORY! Fantastic home featuring 3 BR & 3 BA. Open & spacious kitchen w/ pantry & breakfast bar adjoining dining area. Living room w/ double boxed window & built-in entertainment nook. Master with full bath & walk-in closet. Large 2-car garage (24 foot deep). Full unfinished basement with rough-in plumbing for future expansion. Central air conditioning and sprinkler system. Nicely landscaped yard and great city light views. Within walking distance to Ponderosa Elementary School.
Home Details
Home Type
- Single Family
Est. Annual Taxes
- $1,304
Year Built
- Built in 2005
Lot Details
- 7,194 Sq Ft Lot
- West Facing Home
- Level Lot
- Sprinkler System
- Property is zoned R1
HOA Fees
- $30 Monthly HOA Fees
Parking
- 2 Car Attached Garage
- Oversized Parking
Home Design
- Contemporary Architecture
- Brick Veneer
- Wood Frame Construction
- Composition Roof
Interior Spaces
- 2,226 Sq Ft Home
- 2-Story Property
- Open Floorplan
- Double Pane Windows
- Dining Room
- City Views
- Washer and Dryer Hookup
Kitchen
- Electric Oven or Range
- Dishwasher
- Disposal
Flooring
- Carpet
- Vinyl
Bedrooms and Bathrooms
- 3 Bedrooms
- Walk-In Closet
- Primary Bathroom is a Full Bathroom
- Walk-in Shower
Unfinished Basement
- Basement Fills Entire Space Under The House
- Laundry in Basement
Eco-Friendly Details
- Energy-Efficient HVAC
- Energy-Efficient Thermostat
Schools
- Ponderosa Elementary School
- Erwin Middle School
- Loveland High School
Additional Features
- Exterior Lighting
- Forced Air Heating and Cooling System
Listing and Financial Details
- Assessor Parcel Number R1628721
Community Details
Overview
- Association fees include management
- Built by Aspen Homes
- The Enclave At Enchantment Ridge / Giuliano Subdivision
Recreation
- Park
Ownership History
Purchase Details
Home Financials for this Owner
Home Financials are based on the most recent Mortgage that was taken out on this home.Purchase Details
Home Financials for this Owner
Home Financials are based on the most recent Mortgage that was taken out on this home.Purchase Details
Home Financials for this Owner
Home Financials are based on the most recent Mortgage that was taken out on this home.Purchase Details
Home Financials for this Owner
Home Financials are based on the most recent Mortgage that was taken out on this home.Purchase Details
Home Financials for this Owner
Home Financials are based on the most recent Mortgage that was taken out on this home.Purchase Details
Home Financials for this Owner
Home Financials are based on the most recent Mortgage that was taken out on this home.Similar Homes in Loveland, CO
Home Values in the Area
Average Home Value in this Area
Purchase History
| Date | Type | Sale Price | Title Company |
|---|---|---|---|
| Interfamily Deed Transfer | -- | None Available | |
| Warranty Deed | $300,000 | Land Title Guarantee Company | |
| Warranty Deed | $218,500 | Land Title Guarantee Company | |
| Quit Claim Deed | -- | Land Title Guarantee Company | |
| Warranty Deed | $68,500 | Land Title Guarantee Company |
Mortgage History
| Date | Status | Loan Amount | Loan Type |
|---|---|---|---|
| Open | $60,000 | Credit Line Revolving | |
| Open | $289,211 | FHA | |
| Closed | $292,327 | FHA | |
| Closed | $294,566 | FHA | |
| Previous Owner | $118,500 | New Conventional | |
| Previous Owner | $159,000 | Unknown | |
| Previous Owner | $160,700 | Unknown | |
| Previous Owner | $164,744 | Construction | |
| Previous Owner | $151,112 | Construction |
Property History
| Date | Event | Price | Change | Sq Ft Price |
|---|---|---|---|---|
| 07/14/2025 07/14/25 | Sold | $465,000 | -3.0% | $328 / Sq Ft |
| 06/03/2025 06/03/25 | Price Changed | $479,500 | -1.6% | $338 / Sq Ft |
| 05/29/2025 05/29/25 | Price Changed | $487,500 | -0.5% | $344 / Sq Ft |
| 05/13/2025 05/13/25 | Price Changed | $490,000 | -2.0% | $346 / Sq Ft |
| 04/18/2025 04/18/25 | Price Changed | $500,000 | -2.3% | $353 / Sq Ft |
| 03/27/2025 03/27/25 | For Sale | $512,000 | +70.7% | $361 / Sq Ft |
| 01/28/2019 01/28/19 | Off Market | $300,000 | -- | -- |
| 09/06/2016 09/06/16 | Sold | $300,000 | +1.7% | $197 / Sq Ft |
| 08/07/2016 08/07/16 | Pending | -- | -- | -- |
| 07/28/2016 07/28/16 | For Sale | $295,000 | -- | $193 / Sq Ft |
Tax History Compared to Growth
Tax History
| Year | Tax Paid | Tax Assessment Tax Assessment Total Assessment is a certain percentage of the fair market value that is determined by local assessors to be the total taxable value of land and additions on the property. | Land | Improvement |
|---|---|---|---|---|
| 2025 | $2,338 | $32,984 | $8,710 | $24,274 |
| 2024 | $2,255 | $32,984 | $8,710 | $24,274 |
| 2022 | $2,041 | $25,646 | $5,602 | $20,044 |
| 2021 | $2,097 | $26,384 | $5,763 | $20,621 |
| 2020 | $1,872 | $23,545 | $5,763 | $17,782 |
| 2019 | $1,840 | $23,545 | $5,763 | $17,782 |
| 2018 | $1,776 | $21,578 | $5,803 | $15,775 |
| 2017 | $1,529 | $21,578 | $5,803 | $15,775 |
| 2016 | $1,315 | $17,926 | $3,980 | $13,946 |
| 2015 | $1,304 | $19,780 | $3,980 | $15,800 |
| 2014 | $1,299 | $17,270 | $3,980 | $13,290 |
Agents Affiliated with this Home
-
Nanci Garnand

Seller's Agent in 2025
Nanci Garnand
Real
(970) 227-1327
62 Total Sales
-
Valeria Zahourek

Seller Co-Listing Agent in 2025
Valeria Zahourek
Real
(970) 227-9721
8 Total Sales
-
Wendy Thompson
W
Buyer's Agent in 2025
Wendy Thompson
Group Centerra
(970) 663-0700
7 Total Sales
-
Kevin Cook
K
Seller's Agent in 2016
Kevin Cook
Cottage Realty
(970) 532-2695
19 Total Sales
Map
Source: IRES MLS
MLS Number: 798520
APN: 96333-06-002
- 4592 Hayler Ave
- 3389 Hewitt St
- 3643 Fletcher St
- 4263 Divide Dr
- 4260 Coaldale Dr
- 3250 Coal Creek St
- 4097 Rockvale Dr
- 4090 Stringtown Dr
- 3238 Picasso Dr
- 3034 Benfold St
- 2980 Donatello St
- 2958 Donatello St
- 2960 Kincaid Dr Unit 303
- 2932 Donatello St
- 4711 Whistler Dr
- 4723 Whistler Dr
- 4737 Whistler Dr
- 4707 Degas Dr
- 4715 Degas Dr
- 4782 Whistler Dr
