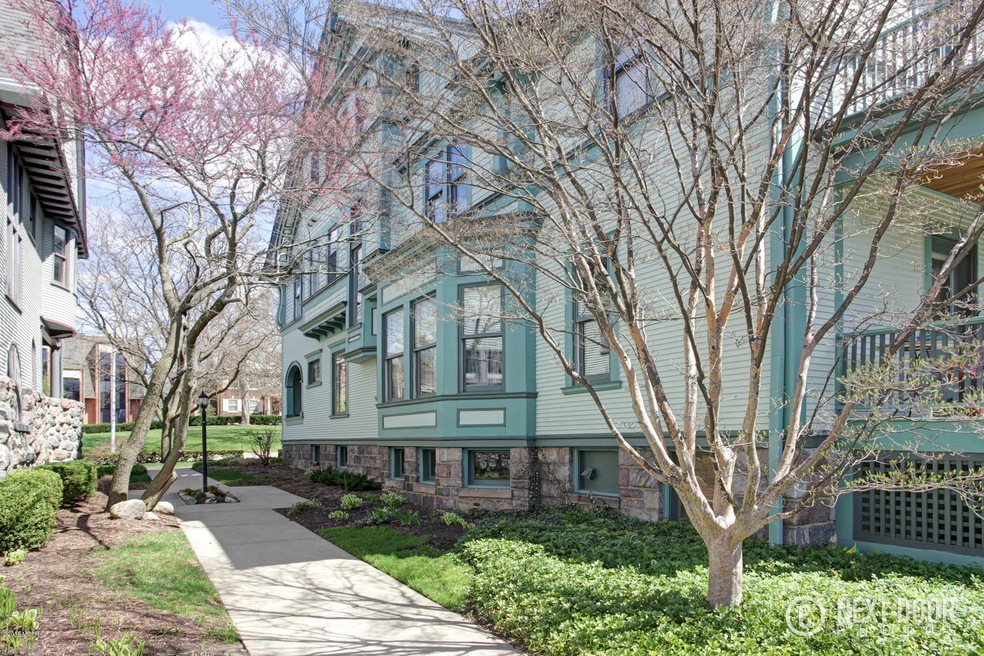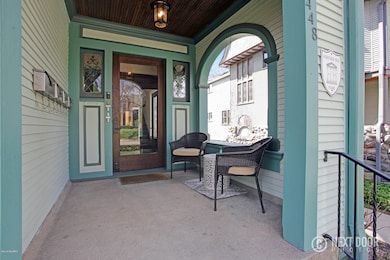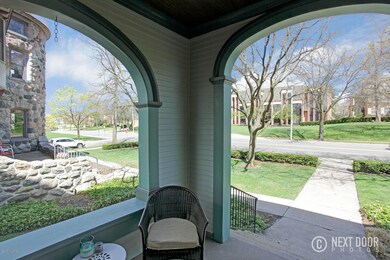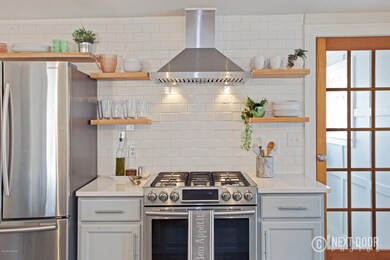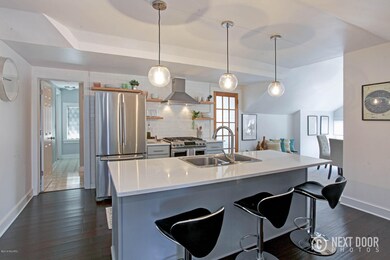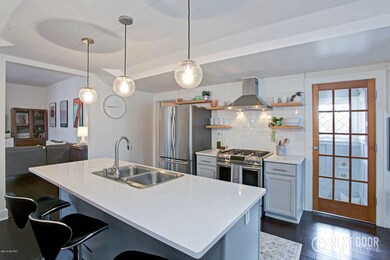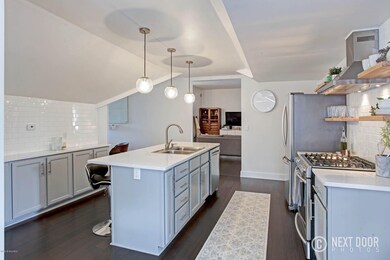
448 Fulton St E Unit 7 Grand Rapids, MI 49503
Heritage Hill NeighborhoodEstimated Value: $363,000 - $510,000
Highlights
- Traditional Architecture
- Eat-In Kitchen
- Patio
- Wood Flooring
- Brick or Stone Mason
- 4-minute walk to Baldwin Park
About This Home
As of August 2018Heritage Hill classic full of craftsmanship and character. Original 1905 home converted to condos in 1995. Newly renovated kitchen, dining, office, living room and bedrooms in a breezy modern style Third floor loft with great area views. Very Spacious and Open Living Area That Flows Together Wonderfully large Master Bedroom with Bathroom Attached and Over 1,700 Sq Feet of Living Space. Excellent volume of personal storage space and basement shared common area for storage or exercise room. Located Minutes (and walking distance) from all the major Downtown Attractions, This Is Downtown Living At Its Best! Includes Main Floor private Laundry and all new Appliances. Most furniture will remain with new owner if desired. 2 private off street parking in rear. Shared basement & common grounds. Listing agent is related to seller.
Last Agent to Sell the Property
Mike Ames
Berkshire Hathaway HomeServices Clyde Hendrick License #6501400219 Listed on: 05/08/2018
Property Details
Home Type
- Condominium
Est. Annual Taxes
- $3,776
Year Built
- Built in 1905
Lot Details
- Shrub
- Sprinkler System
- Garden
HOA Fees
- $350 Monthly HOA Fees
Home Design
- Traditional Architecture
- Brick or Stone Mason
- Composition Roof
- Wood Siding
- Stone
Interior Spaces
- 1,680 Sq Ft Home
- 1-Story Property
- Ceiling Fan
- Replacement Windows
- Insulated Windows
- Window Treatments
- Living Room
- Basement Fills Entire Space Under The House
Kitchen
- Eat-In Kitchen
- Oven
- Cooktop
- Microwave
- Dishwasher
- Kitchen Island
- Disposal
Flooring
- Wood
- Ceramic Tile
Bedrooms and Bathrooms
- 2 Bedrooms
- 1 Full Bathroom
Laundry
- Laundry on main level
- Dryer
- Washer
Utilities
- Forced Air Heating and Cooling System
- Heating System Uses Natural Gas
- Natural Gas Water Heater
- High Speed Internet
- Phone Connected
- Cable TV Available
Additional Features
- Doors are 36 inches wide or more
- Patio
- Mineral Rights Excluded
Community Details
Overview
- Association fees include water, trash, snow removal, sewer, lawn/yard care
- Renaissance Condos
Amenities
- Community Storage Space
Ownership History
Purchase Details
Home Financials for this Owner
Home Financials are based on the most recent Mortgage that was taken out on this home.Purchase Details
Home Financials for this Owner
Home Financials are based on the most recent Mortgage that was taken out on this home.Purchase Details
Home Financials for this Owner
Home Financials are based on the most recent Mortgage that was taken out on this home.Purchase Details
Similar Homes in Grand Rapids, MI
Home Values in the Area
Average Home Value in this Area
Purchase History
| Date | Buyer | Sale Price | Title Company |
|---|---|---|---|
| Keil Carrie P | $265,000 | Safe Title | |
| Norcia Sabrina | $215,000 | Chicago Title | |
| Scheer Johanna R | $117,000 | Chicago Title | |
| Carver Carver M | $100,200 | -- |
Mortgage History
| Date | Status | Borrower | Loan Amount |
|---|---|---|---|
| Open | Ekil Carrie P | $204,000 | |
| Closed | Keil Carrie P | $212,000 | |
| Previous Owner | Scheer Johanna R | $117,000 | |
| Previous Owner | Longcore Rita | $186,000 | |
| Previous Owner | Carver Martin | $81,500 |
Property History
| Date | Event | Price | Change | Sq Ft Price |
|---|---|---|---|---|
| 08/23/2018 08/23/18 | Sold | $265,000 | -5.4% | $158 / Sq Ft |
| 07/30/2018 07/30/18 | Pending | -- | -- | -- |
| 05/08/2018 05/08/18 | For Sale | $280,000 | +30.2% | $167 / Sq Ft |
| 11/02/2015 11/02/15 | Sold | $215,000 | -6.1% | $128 / Sq Ft |
| 09/21/2015 09/21/15 | Pending | -- | -- | -- |
| 07/22/2015 07/22/15 | For Sale | $228,900 | -- | $136 / Sq Ft |
Tax History Compared to Growth
Tax History
| Year | Tax Paid | Tax Assessment Tax Assessment Total Assessment is a certain percentage of the fair market value that is determined by local assessors to be the total taxable value of land and additions on the property. | Land | Improvement |
|---|---|---|---|---|
| 2025 | $4,555 | $150,900 | $0 | $0 |
| 2024 | $4,555 | $150,900 | $0 | $0 |
| 2023 | $4,630 | $136,800 | $0 | $0 |
| 2022 | $4,529 | $140,900 | $0 | $0 |
| 2021 | $4,428 | $131,800 | $0 | $0 |
| 2020 | $4,233 | $131,800 | $0 | $0 |
| 2019 | $4,433 | $126,000 | $0 | $0 |
| 2018 | $3,832 | $116,100 | $0 | $0 |
| 2017 | $3,730 | $106,900 | $0 | $0 |
| 2016 | $3,775 | $102,800 | $0 | $0 |
| 2015 | $3,278 | $102,800 | $0 | $0 |
| 2013 | -- | $96,400 | $0 | $0 |
Agents Affiliated with this Home
-
M
Seller's Agent in 2018
Mike Ames
Berkshire Hathaway HomeServices Clyde Hendrick
-
Susan Kazma

Buyer's Agent in 2018
Susan Kazma
Success Realty West Michigan
(616) 262-0704
157 Total Sales
-
Mark O`Gorman
M
Seller's Agent in 2015
Mark O`Gorman
Greenridge Realty (Kentwood)
(616) 690-1793
16 Total Sales
-
Beth Loehfelm

Buyer's Agent in 2015
Beth Loehfelm
Coldwell Banker Schmidt Realtors
(616) 304-8889
3 in this area
114 Total Sales
Map
Source: Southwestern Michigan Association of REALTORS®
MLS Number: 18019366
APN: 41-14-30-406-007
- 460 Fulton St E Unit 3
- 30 College Ave SE Unit 25
- 30 College Ave SE Unit 37
- 44 Lafayette Ave NE Unit 6
- 505 Cherry St SE Unit 411
- 505 Cherry St SE Unit 612
- 505 Cherry St SE Unit 512
- 505 Cherry St SE Unit 201
- 529 Fountain St NE
- 638 Fulton St E Unit C2
- 638 Fulton St E Unit B1
- 638 Fulton St E Unit A1
- 22 Jefferson Ave SE
- 234 Madison Ave SE
- 624 Cherry St SE
- 244 Paris Ave SE
- 266 Prospect Ave SE
- 232 Oakley Place NE
- 470 Crescent St NE
- 253 Prospect Ave NE Unit 105
- 448 Fulton St E
- 448 Fulton St E
- 448 Fulton St E Unit 4
- 440 Fulton St E Unit 1
- 448 Fulton St E Unit 7
- 440 Fulton St E Unit 3
- 448 Fulton St E Unit 5
- 448 Fulton St E Unit 6
- 440 Fulton St E Unit 2
- 456 Fulton St E
- 456 Fulton St E
- 456 Fulton St E Unit 5
- 456 Fulton St E
- 456 Fulton St E
- 456 Fulton St E Unit 2
- 456 Fulton St E Unit 4
- 456 Fulton St E Unit 1
- 458 Fulton St E
- 458 Fulton St E
- 458 Fulton St E
