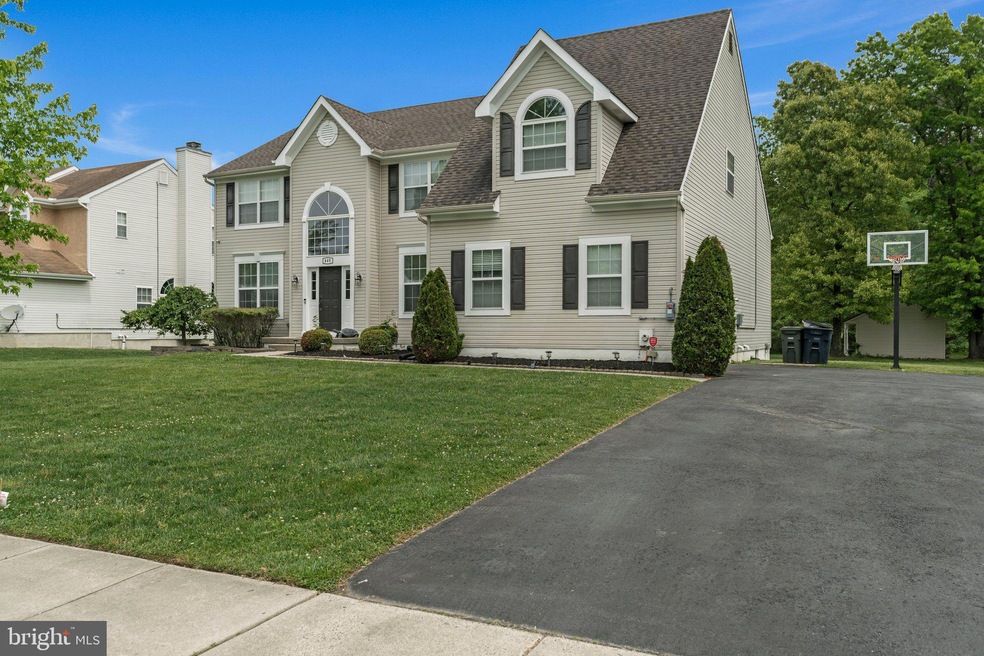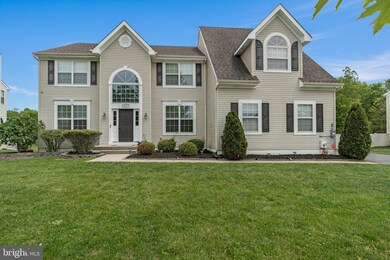
448 Huntingdon Dr Williamstown, NJ 08094
Highlights
- View of Trees or Woods
- Backs to Trees or Woods
- Upgraded Countertops
- Traditional Floor Plan
- No HOA
- Formal Dining Room
About This Home
As of July 2024Have you been looking for your forever home? Welcome to 448 Huntingdon Dr. nestled in the beautiful TWELVE OAKS neighborhood right in Williamstown. You'll notice tons of natural light throughout. This home displays character as soon as you open the door with a two story entry foyer. The home has a traditional floor plan you'll see a suitable office space located to the right of the main foyer. As you venture throughout you'll see the cozy living room connects to the main dining room. The kitchen showcases a lot of character and class with a center island and eat in area with a view of the backyard. All appliances are stainless steel and you can enjoy brand new quartz countertops. Enjoy relaxing? Enter the large family room/entertainment room with tall ceilings and a large area to make it a space entertain yourself or others! The second level features all 4 bedrooms and 2 full baths. The master bedroom includes a huge walk in closet and dressing area. Enjoy the master bathroom with twin sinks, shower stall, and large soaking tub. Utility room for washer/dryer is located next to the kitchen. There is a huge two car garage attached to the home with an entry way into the home. There is a spacious backyard with an in ground sprinkler system. Take advantage of the nice patio to have barbeques and spend time with friends and family . The basement is unfinished with potential to be finished, and turned into a recreational area. The whole house has a water filtration system. Furnace and electric tankless water heater are both less than two years old! House also has brand new sump pumps. There are leased solar panels on the back roof of house. This home WILL NOT LAST! Come take a look while you can! BEST & FINAL DUE FRIDAY 5/31 AT 5PM
Last Agent to Sell the Property
Tverdov Realty, LLC License #2299319 Listed on: 05/21/2024
Home Details
Home Type
- Single Family
Est. Annual Taxes
- $10,563
Year Built
- Built in 2007
Lot Details
- 0.46 Acre Lot
- Lot Dimensions are 100.00 x 200.00
- Sprinkler System
- Backs to Trees or Woods
- Back and Front Yard
- Property is in very good condition
- Property is zoned BUYER TO VERIFY
Parking
- 2 Car Attached Garage
- 6 Driveway Spaces
Home Design
- Block Foundation
- Shingle Roof
- Asphalt Roof
- Vinyl Siding
Interior Spaces
- 2,867 Sq Ft Home
- Property has 2 Levels
- Traditional Floor Plan
- Crown Molding
- Ceiling Fan
- Recessed Lighting
- Double Hung Windows
- French Doors
- Sliding Doors
- Family Room Off Kitchen
- Formal Dining Room
- Views of Woods
- Unfinished Basement
- Sump Pump
- Home Security System
Kitchen
- Eat-In Kitchen
- Gas Oven or Range
- <<microwave>>
- Extra Refrigerator or Freezer
- Freezer
- Dishwasher
- Stainless Steel Appliances
- Kitchen Island
- Upgraded Countertops
Flooring
- Partially Carpeted
- Laminate
- Ceramic Tile
Bedrooms and Bathrooms
- 4 Bedrooms
- En-Suite Bathroom
- Walk-In Closet
- Soaking Tub
- <<tubWithShowerToken>>
Laundry
- Laundry on main level
- Dryer
- Washer
Eco-Friendly Details
- Energy-Efficient HVAC
- Solar owned by a third party
Outdoor Features
- Patio
- Shed
- Rain Gutters
Schools
- Oak Knoll Elementary School
- Williamstown Middle School
- Williamstown High School
Utilities
- Forced Air Heating and Cooling System
- Water Treatment System
- Tankless Water Heater
Additional Features
- More Than Two Accessible Exits
- Suburban Location
Community Details
- No Home Owners Association
- Twelve Oaks Subdivision
Listing and Financial Details
- Tax Lot 2
- Assessor Parcel Number 11-001290403-00002
Ownership History
Purchase Details
Home Financials for this Owner
Home Financials are based on the most recent Mortgage that was taken out on this home.Purchase Details
Home Financials for this Owner
Home Financials are based on the most recent Mortgage that was taken out on this home.Purchase Details
Home Financials for this Owner
Home Financials are based on the most recent Mortgage that was taken out on this home.Purchase Details
Purchase Details
Home Financials for this Owner
Home Financials are based on the most recent Mortgage that was taken out on this home.Similar Homes in Williamstown, NJ
Home Values in the Area
Average Home Value in this Area
Purchase History
| Date | Type | Sale Price | Title Company |
|---|---|---|---|
| Deed | $600,000 | Westcor Land Title | |
| Deed | $382,500 | First American Title Ins Co | |
| Deed | $248,000 | None Available | |
| Quit Claim Deed | -- | Attorney | |
| Bargain Sale Deed | $351,465 | American Title Abstract |
Mortgage History
| Date | Status | Loan Amount | Loan Type |
|---|---|---|---|
| Previous Owner | $110,000 | New Conventional | |
| Previous Owner | $360,500 | New Conventional | |
| Previous Owner | $31,547 | No Value Available | |
| Previous Owner | $235,600 | New Conventional | |
| Previous Owner | $391,485 | FHA | |
| Previous Owner | $385,700 | FHA | |
| Previous Owner | $316,318 | New Conventional |
Property History
| Date | Event | Price | Change | Sq Ft Price |
|---|---|---|---|---|
| 07/29/2024 07/29/24 | Sold | $600,000 | +7.3% | $209 / Sq Ft |
| 05/31/2024 05/31/24 | Pending | -- | -- | -- |
| 05/21/2024 05/21/24 | For Sale | $559,000 | +46.1% | $195 / Sq Ft |
| 10/09/2020 10/09/20 | Sold | $382,500 | +3.4% | $133 / Sq Ft |
| 08/07/2020 08/07/20 | Pending | -- | -- | -- |
| 08/02/2020 08/02/20 | For Sale | $369,900 | +49.2% | $129 / Sq Ft |
| 09/14/2017 09/14/17 | Sold | $248,000 | 0.0% | $88 / Sq Ft |
| 07/12/2017 07/12/17 | Pending | -- | -- | -- |
| 06/09/2017 06/09/17 | For Sale | $248,000 | 0.0% | $88 / Sq Ft |
| 03/23/2017 03/23/17 | Pending | -- | -- | -- |
| 03/14/2017 03/14/17 | Price Changed | $248,000 | 0.0% | $88 / Sq Ft |
| 03/14/2017 03/14/17 | For Sale | $248,000 | -4.6% | $88 / Sq Ft |
| 02/07/2017 02/07/17 | Pending | -- | -- | -- |
| 12/13/2016 12/13/16 | For Sale | $260,000 | -- | $92 / Sq Ft |
Tax History Compared to Growth
Tax History
| Year | Tax Paid | Tax Assessment Tax Assessment Total Assessment is a certain percentage of the fair market value that is determined by local assessors to be the total taxable value of land and additions on the property. | Land | Improvement |
|---|---|---|---|---|
| 2024 | $10,563 | $290,600 | $61,100 | $229,500 |
| 2023 | $10,563 | $290,600 | $61,100 | $229,500 |
| 2022 | $10,514 | $290,600 | $61,100 | $229,500 |
| 2021 | $10,581 | $290,600 | $61,100 | $229,500 |
| 2020 | $10,569 | $290,600 | $61,100 | $229,500 |
| 2019 | $10,505 | $290,600 | $61,100 | $229,500 |
| 2018 | $10,334 | $290,600 | $61,100 | $229,500 |
| 2017 | $10,109 | $285,400 | $75,000 | $210,400 |
| 2016 | $9,980 | $285,400 | $75,000 | $210,400 |
| 2015 | $9,695 | $285,400 | $75,000 | $210,400 |
| 2014 | $9,412 | $285,400 | $75,000 | $210,400 |
Agents Affiliated with this Home
-
MICHAEL TVERDOV
M
Seller's Agent in 2024
MICHAEL TVERDOV
Tverdov Realty, LLC
(732) 344-0701
2 Total Sales
-
Christian Cobo

Buyer's Agent in 2024
Christian Cobo
Cobo Realty, Inc.
(908) 884-5316
287 Total Sales
-
Kaitlyn Conyers

Seller's Agent in 2020
Kaitlyn Conyers
BHHS Fox & Roach
(856) 745-4087
7 Total Sales
-
David Nelson

Buyer's Agent in 2020
David Nelson
Opus Elite Real Estate
(215) 240-5665
6 Total Sales
-
M
Seller's Agent in 2017
MICHAEL MEZIAS
Century 21 - Rauh & Johns
-
Lisa Ann Payne

Buyer's Agent in 2017
Lisa Ann Payne
BHHS Fox & Roach
(856) 296-3022
28 Total Sales
Map
Source: Bright MLS
MLS Number: NJGL2042766
APN: 11-00129-0403-00002
- 420 Huntingdon Dr
- 1037 Suffolk Dr
- 201 Luray Dr
- 1400 Endingo Ave
- 1405 Heath Ct
- 1544 Whispering Woods Dr
- 915 Butler Dr
- 167 Presley Way
- 1825 Hessian Dr
- 1411 Whispering Woods Ct
- 1632 Whispering Woods Dr
- 1241 Clayton Rd
- 1049 Clayton Rd
- 758 N Tuckahoe Rd
- 3 Beckett St
- 5 Bacon St
- 1739 Bluestem Ave
- 1715 Fries Mill Rd
- 1401 Sundrop Ct
- 611 Fries Mill Rd

