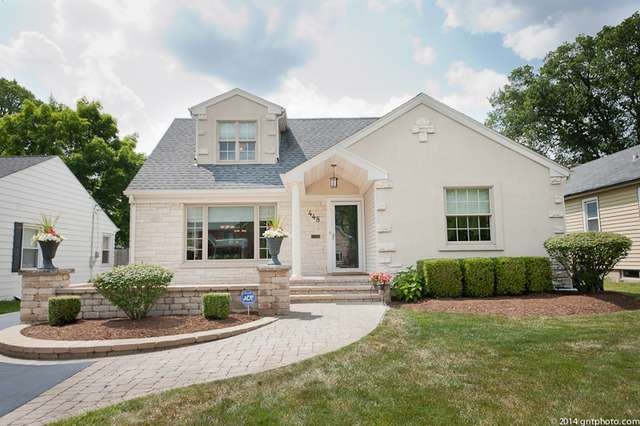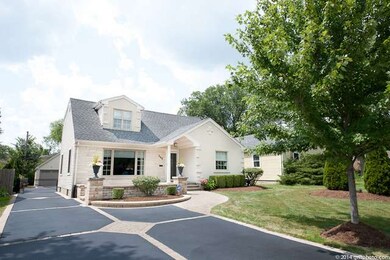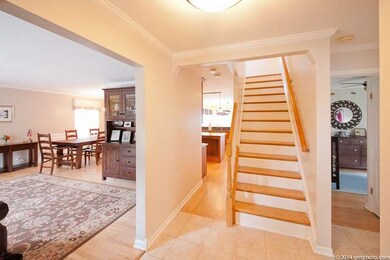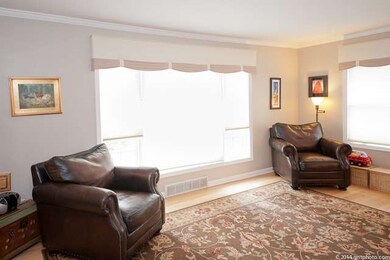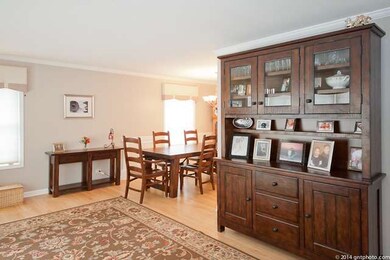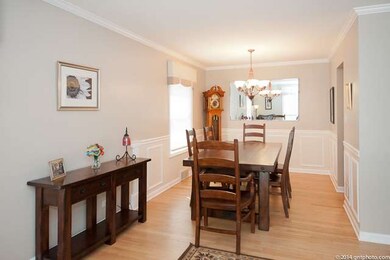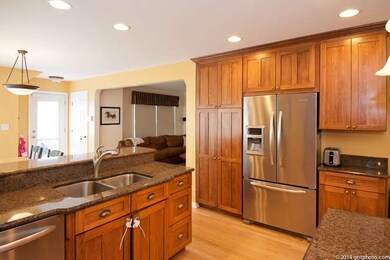
448 S York St Elmhurst, IL 60126
Estimated Value: $646,213 - $853,000
Highlights
- Cape Cod Architecture
- Landscaped Professionally
- Wood Flooring
- Hawthorne Elementary School Rated A
- Recreation Room
- Main Floor Bedroom
About This Home
As of October 2014Beautifully remodeled 4 bed / 2 bath home in S. Elmhurst. Walk up & be wowed - expanded and remodeled in 2006 with new kitchen & FR addition. Pottery Barn decor with a long list of news - freshly painted interior, carpet, 3 yrs old SS appliances, granite counters, 2 fully remodeled bathrooms, paver patio (front and rear), windows, & finished basement. Fully fenced, extra deep garage, & professionally landscaped.
Last Agent to Sell the Property
Berkshire Hathaway HomeServices Prairie Path REALT License #475141260 Listed on: 08/04/2014

Home Details
Home Type
- Single Family
Est. Annual Taxes
- $10,376
Year Built
- 1953
Lot Details
- East or West Exposure
- Fenced Yard
- Landscaped Professionally
Parking
- Detached Garage
- Garage Transmitter
- Garage Door Opener
- Brick Driveway
- Parking Included in Price
- Garage Is Owned
Home Design
- Cape Cod Architecture
- Brick Exterior Construction
- Asphalt Shingled Roof
- Stucco Exterior
Interior Spaces
- Breakfast Room
- Recreation Room
- Wood Flooring
- Partially Finished Basement
- Basement Fills Entire Space Under The House
Kitchen
- Breakfast Bar
- Double Oven
- Microwave
- Dishwasher
- Kitchen Island
Bedrooms and Bathrooms
- Main Floor Bedroom
- Bathroom on Main Level
- Dual Sinks
- Separate Shower
Utilities
- Forced Air Heating and Cooling System
- Heating System Uses Gas
- Lake Michigan Water
Additional Features
- Patio
- Property is near a bus stop
Listing and Financial Details
- Homeowner Tax Exemptions
Ownership History
Purchase Details
Home Financials for this Owner
Home Financials are based on the most recent Mortgage that was taken out on this home.Purchase Details
Purchase Details
Home Financials for this Owner
Home Financials are based on the most recent Mortgage that was taken out on this home.Purchase Details
Home Financials for this Owner
Home Financials are based on the most recent Mortgage that was taken out on this home.Purchase Details
Home Financials for this Owner
Home Financials are based on the most recent Mortgage that was taken out on this home.Purchase Details
Home Financials for this Owner
Home Financials are based on the most recent Mortgage that was taken out on this home.Similar Homes in Elmhurst, IL
Home Values in the Area
Average Home Value in this Area
Purchase History
| Date | Buyer | Sale Price | Title Company |
|---|---|---|---|
| Mcintosh Zachary James | -- | Fidelity National Title | |
| National Residential Nominee Services In | -- | Fidelity National Title | |
| Hobbs Steven M | -- | None Available | |
| Hobbs Steven M | $495,000 | Attorneys Title Guaranty Fun | |
| Moore Brian | $485,000 | Chicago Title Insurance Co | |
| Green Robert S | $227,000 | -- | |
| Rossberger Paul W | $145,000 | -- |
Mortgage History
| Date | Status | Borrower | Loan Amount |
|---|---|---|---|
| Open | Mcintosh Zachary James | $421,000 | |
| Previous Owner | Hobbs Steven M | $236,000 | |
| Previous Owner | Moore Brian | $378,361 | |
| Previous Owner | Moore Brian | $385,846 | |
| Previous Owner | Moore Brian R | $48,450 | |
| Previous Owner | Moore Brian | $388,000 | |
| Previous Owner | Green Robert S | $16,016 | |
| Previous Owner | Green Robert S | $60,000 | |
| Previous Owner | Green Robert S | $20,000 | |
| Previous Owner | Green Robert S | $272,550 | |
| Previous Owner | Green Robert S | $265,000 | |
| Previous Owner | Green Robert S | $145,000 | |
| Previous Owner | Green Robert S | $10,000 | |
| Previous Owner | Green Robert S | $127,000 | |
| Previous Owner | Rossberger Paul W | $137,500 |
Property History
| Date | Event | Price | Change | Sq Ft Price |
|---|---|---|---|---|
| 10/06/2014 10/06/14 | Sold | $495,000 | -1.0% | $245 / Sq Ft |
| 08/09/2014 08/09/14 | Pending | -- | -- | -- |
| 08/04/2014 08/04/14 | For Sale | $499,900 | -- | $248 / Sq Ft |
Tax History Compared to Growth
Tax History
| Year | Tax Paid | Tax Assessment Tax Assessment Total Assessment is a certain percentage of the fair market value that is determined by local assessors to be the total taxable value of land and additions on the property. | Land | Improvement |
|---|---|---|---|---|
| 2023 | $10,376 | $178,910 | $63,740 | $115,170 |
| 2022 | $10,066 | $172,000 | $61,280 | $110,720 |
| 2021 | $9,817 | $167,730 | $59,760 | $107,970 |
| 2020 | $9,437 | $164,050 | $58,450 | $105,600 |
| 2019 | $9,238 | $155,970 | $55,570 | $100,400 |
| 2018 | $10,773 | $179,890 | $52,600 | $127,290 |
| 2017 | $10,540 | $171,420 | $50,120 | $121,300 |
| 2016 | $10,322 | $161,490 | $47,220 | $114,270 |
| 2015 | $10,224 | $150,450 | $43,990 | $106,460 |
| 2014 | $9,794 | $133,090 | $40,150 | $92,940 |
| 2013 | $9,688 | $134,970 | $40,720 | $94,250 |
Agents Affiliated with this Home
-
Mike Muisenga

Seller's Agent in 2014
Mike Muisenga
Berkshire Hathaway HomeServices Prairie Path REALT
(630) 815-5043
91 in this area
119 Total Sales
-
Colin Hebson

Buyer's Agent in 2014
Colin Hebson
Dream Town Real Estate
(773) 326-6530
424 Total Sales
Map
Source: Midwest Real Estate Data (MRED)
MLS Number: MRD08691649
APN: 06-11-217-020
- 500 S Kenilworth Ave
- 9 Manchester Ln
- 179 E South St
- 371 S Arlington Ave
- 228 E May St
- 546 S Mitchell Ave
- 606 S York St
- 599 S Parkside Ave
- 262 W Eggleston Ave Unit C
- 622 S Euclid Ave
- 580 S Kearsage Ave
- 172 E Crescent Ave
- 611 S Prospect Ave
- 269 S York St
- 656 S York St
- 377 S Prairie Ave
- 591 S Saylor Ave
- 236 W Crescent Ave
- 618 S Swain Ave
- 428 S Hillside Ave
- 448 S York St
- 114 W Eggleston Ave
- 452 S York St
- 456 S York St
- 449 S Washington St
- 458 S York St
- 118 W Eggleston Ave
- 453 S Washington St
- 111 W Eggleston Ave
- 457 S Washington St
- 460 S York St
- 432 S York St
- 459 S Washington St
- 117 W Eggleston Ave
- 451 S York St
- 455 S York St
- 447 S York St
- 457 S York St
- 466 S York St
- 463 S Washington St
