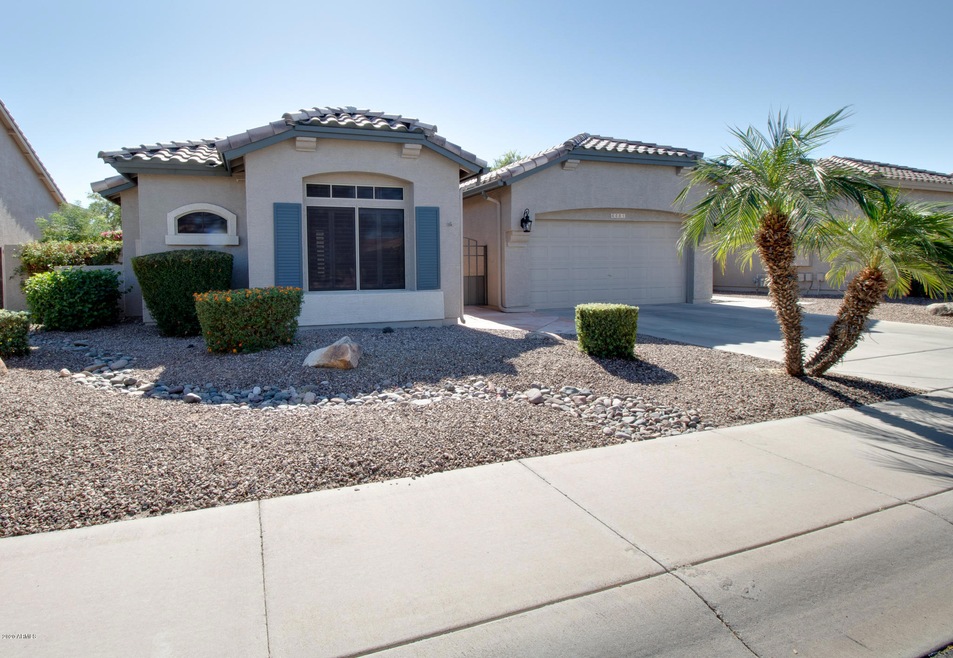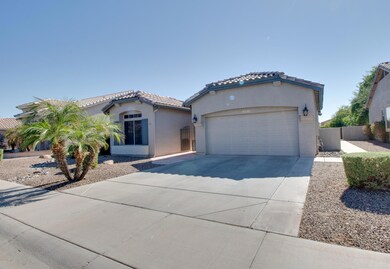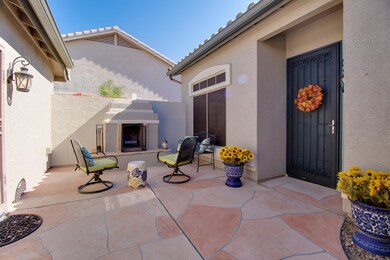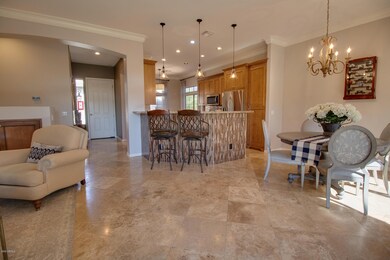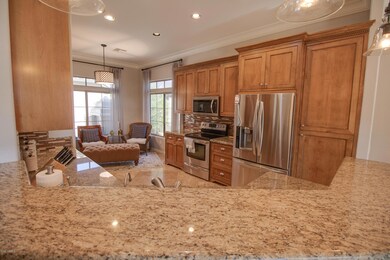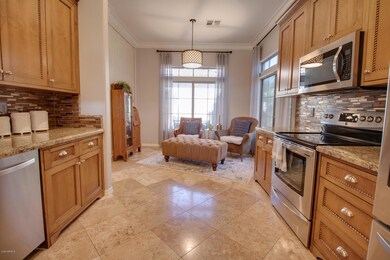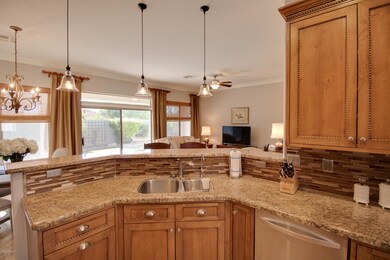
4481 E Walnut Rd Gilbert, AZ 85298
Trilogy NeighborhoodHighlights
- Guest House
- Golf Course Community
- Gated with Attendant
- Cortina Elementary School Rated A
- Fitness Center
- Community Lake
About This Home
As of November 2020Look no further! Here is the floor plan that you have been dreaming about. This immaculate home has a casita with its own separate entrance. The main home has 3 full bedrooms and 2 bathrooms. The casita can be a guesthouse or a man/woman cave with a kitchenette and full bathroom, perfect for guests or an office.
The home is beautifully upgraded with crown moulding in the kitchen, front room, master bedroom and bathroom. There are plantation shutters in the Master bedroom and casita. The hall bathroom has been remodeled with a tile walk in shower. There is new carpet in the bedrooms. Kitchen cabinets are upgraded with the soft close mechanisms, stainless steel appliances, and granite countertops. The garage has cabinets for extra storage as well as the laundry room. The water heater was just replaced in May 2020. The home was just painted (exterior) last fall. The sunscreens on windows are new and the home was just treated for termites in July. Both AC units are under 5 years old. This home is clean and move in ready... just for you! Hurry before someone else gets it!
Last Agent to Sell the Property
Realty ONE Group License #SA638664000 Listed on: 10/30/2020
Home Details
Home Type
- Single Family
Est. Annual Taxes
- $2,167
Year Built
- Built in 2000
Lot Details
- 7,128 Sq Ft Lot
- Desert faces the front of the property
- Wrought Iron Fence
- Block Wall Fence
- Front and Back Yard Sprinklers
- Sprinklers on Timer
- Grass Covered Lot
HOA Fees
- $149 Monthly HOA Fees
Parking
- 2 Car Garage
- Garage Door Opener
Home Design
- Wood Frame Construction
- Tile Roof
- Stucco
Interior Spaces
- 1,937 Sq Ft Home
- 1-Story Property
- Vaulted Ceiling
- Ceiling Fan
- Fireplace
- Double Pane Windows
- Solar Screens
Kitchen
- Breakfast Bar
- Built-In Microwave
- Granite Countertops
Flooring
- Wood
- Carpet
- Stone
Bedrooms and Bathrooms
- 4 Bedrooms
- Primary Bathroom is a Full Bathroom
- 3 Bathrooms
- Dual Vanity Sinks in Primary Bathroom
- Bathtub With Separate Shower Stall
Outdoor Features
- Covered patio or porch
- Outdoor Fireplace
Schools
- Adult Elementary And Middle School
- Adult High School
Utilities
- Central Air
- Heating Available
- High Speed Internet
- Cable TV Available
Additional Features
- No Interior Steps
- Guest House
Listing and Financial Details
- Tax Lot 482
- Assessor Parcel Number 313-01-516
Community Details
Overview
- Association fees include ground maintenance
- Trilogy HOA, Phone Number (480) 551-4300
- Trilogy At Power Ranch Subdivision
- Community Lake
Amenities
- Theater or Screening Room
- Recreation Room
Recreation
- Golf Course Community
- Tennis Courts
- Racquetball
- Fitness Center
- Heated Community Pool
- Community Spa
- Bike Trail
Security
- Gated with Attendant
Ownership History
Purchase Details
Home Financials for this Owner
Home Financials are based on the most recent Mortgage that was taken out on this home.Purchase Details
Home Financials for this Owner
Home Financials are based on the most recent Mortgage that was taken out on this home.Purchase Details
Home Financials for this Owner
Home Financials are based on the most recent Mortgage that was taken out on this home.Purchase Details
Home Financials for this Owner
Home Financials are based on the most recent Mortgage that was taken out on this home.Similar Homes in Gilbert, AZ
Home Values in the Area
Average Home Value in this Area
Purchase History
| Date | Type | Sale Price | Title Company |
|---|---|---|---|
| Warranty Deed | $430,000 | Magnus Title Agency Llc | |
| Warranty Deed | $290,000 | First American Title Insuran | |
| Cash Sale Deed | $210,000 | Lawyers Title Of Arizona Inc | |
| Warranty Deed | $183,616 | First American Title | |
| Warranty Deed | -- | First American Title |
Mortgage History
| Date | Status | Loan Amount | Loan Type |
|---|---|---|---|
| Open | $130,000 | New Conventional | |
| Previous Owner | $250,000 | VA | |
| Previous Owner | $161,254 | Fannie Mae Freddie Mac | |
| Previous Owner | $133,316 | New Conventional |
Property History
| Date | Event | Price | Change | Sq Ft Price |
|---|---|---|---|---|
| 11/24/2020 11/24/20 | Sold | $430,000 | -1.1% | $222 / Sq Ft |
| 11/01/2020 11/01/20 | Pending | -- | -- | -- |
| 10/30/2020 10/30/20 | For Sale | $435,000 | +50.0% | $225 / Sq Ft |
| 09/04/2012 09/04/12 | Sold | $290,000 | -3.0% | $150 / Sq Ft |
| 08/15/2012 08/15/12 | Pending | -- | -- | -- |
| 07/10/2012 07/10/12 | Price Changed | $299,000 | -2.0% | $154 / Sq Ft |
| 06/28/2012 06/28/12 | Price Changed | $305,000 | -7.3% | $157 / Sq Ft |
| 06/12/2012 06/12/12 | Price Changed | $329,000 | -2.9% | $170 / Sq Ft |
| 06/08/2012 06/08/12 | For Sale | $339,000 | +61.4% | $175 / Sq Ft |
| 03/13/2012 03/13/12 | Sold | $210,000 | -10.6% | $108 / Sq Ft |
| 02/28/2012 02/28/12 | Pending | -- | -- | -- |
| 02/10/2012 02/10/12 | Price Changed | $235,000 | -4.1% | $121 / Sq Ft |
| 02/09/2012 02/09/12 | For Sale | $245,000 | 0.0% | $126 / Sq Ft |
| 01/29/2012 01/29/12 | Pending | -- | -- | -- |
| 01/22/2012 01/22/12 | For Sale | $245,000 | -- | $126 / Sq Ft |
Tax History Compared to Growth
Tax History
| Year | Tax Paid | Tax Assessment Tax Assessment Total Assessment is a certain percentage of the fair market value that is determined by local assessors to be the total taxable value of land and additions on the property. | Land | Improvement |
|---|---|---|---|---|
| 2025 | $1,770 | $27,525 | -- | -- |
| 2024 | $2,570 | $26,214 | -- | -- |
| 2023 | $2,570 | $36,260 | $7,250 | $29,010 |
| 2022 | $2,469 | $28,530 | $5,700 | $22,830 |
| 2021 | $2,502 | $27,460 | $5,490 | $21,970 |
| 2020 | $2,167 | $25,370 | $5,070 | $20,300 |
| 2019 | $2,099 | $23,820 | $4,760 | $19,060 |
| 2018 | $2,022 | $22,750 | $4,550 | $18,200 |
| 2017 | $1,948 | $22,820 | $4,560 | $18,260 |
| 2016 | $1,972 | $21,800 | $4,360 | $17,440 |
| 2015 | $1,726 | $19,950 | $3,990 | $15,960 |
Agents Affiliated with this Home
-

Seller's Agent in 2020
Janna Stevens
Realty One Group
(602) 334-6460
1 in this area
69 Total Sales
-

Seller Co-Listing Agent in 2020
Keith Stevens
Realty One Group
(602) 334-6460
1 in this area
76 Total Sales
-

Buyer's Agent in 2020
Liza Santy
Realty One Group
(602) 339-4002
1 in this area
60 Total Sales
-

Buyer Co-Listing Agent in 2020
Daniel Santy
Realty One Group
(602) 317-8955
1 in this area
38 Total Sales
-
J
Seller's Agent in 2012
James Lason
Balboa Realty, LLC
(480) 370-7997
51 Total Sales
-

Seller's Agent in 2012
Armando Banda
RE/MAX
(602) 380-4985
76 Total Sales
Map
Source: Arizona Regional Multiple Listing Service (ARMLS)
MLS Number: 6153860
APN: 313-01-516
- 4932 S Verbena Ave
- 4508 E Walnut Rd
- 4906 S Verbena Ave
- 4976 S Sugarberry Ln
- 4335 E Walnut Rd
- 4548 E Nightingale Ln Unit 4
- 4613 E Walnut Rd
- 5024 S Citrus Ct
- 5102 S Peachwood Dr
- 4497 E Carriage Way
- 4680 E Nightingale Ln
- 4240 E Strawberry Dr
- 4323 E Reins Rd
- 4229 E Nightingale Ln
- 4494 E Reins Rd
- 4636 E Carriage Ct
- 4584 E Reins Rd
- 4507 E Lantern Place
- 5041 S Barley Ct
- 4614 E Reins Rd
