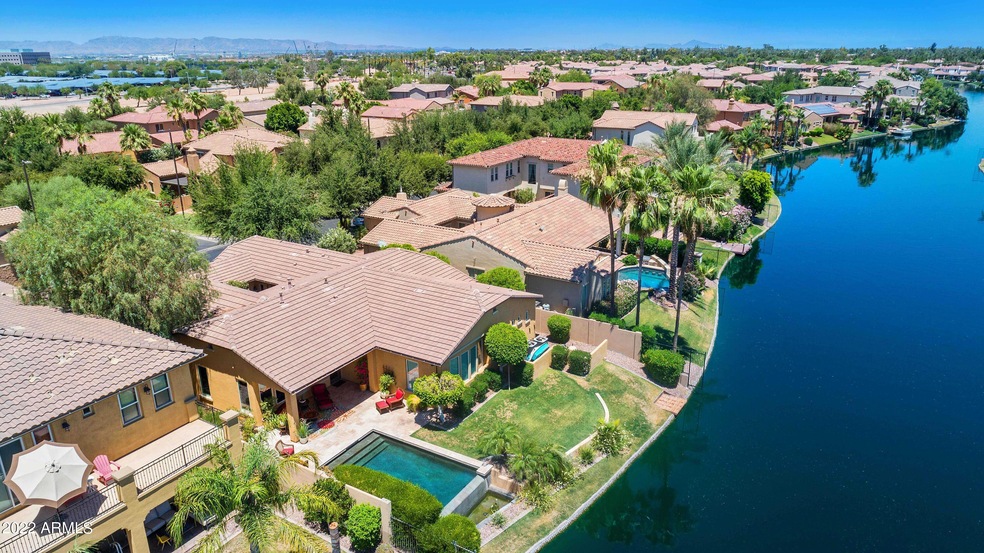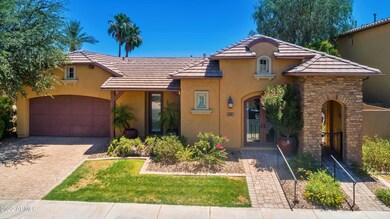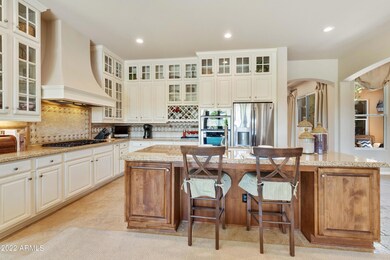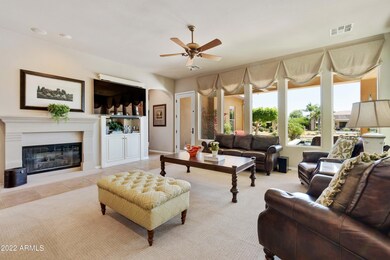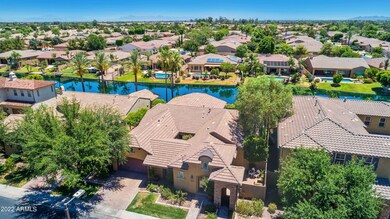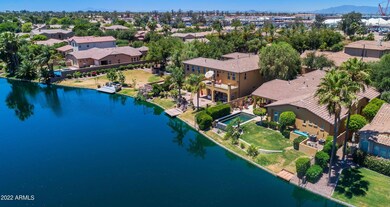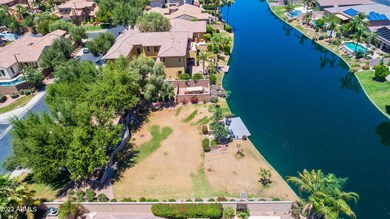
4481 S Pecan Dr Chandler, AZ 85248
Ocotillo NeighborhoodEstimated Value: $1,199,000 - $1,451,000
Highlights
- Private Pool
- Gated Community
- Community Lake
- Chandler Traditional Academy Independence Campus Rated A
- Waterfront
- Family Room with Fireplace
About This Home
As of February 2023Waterfront property with a basement! This 5BR/4BA home is a previous MODEL w/upgrades galore. Stylish, timeless finishes include travertine floors, beamed ceilings, crown molding, and tumbled paver walkway, courtyard and atruim. Grand double door master entry. The kitchen and great room are an entertainers delight with granite countertops, stone backsplash, vent hood and walk-in pantry. You and your guests can enjoy the travertine patio, zero edge pool and waterfront views. Take a cruise in a kayak or paddleboat too! Finished basement offers under stairway storage, egress windows, bonus room with large desk space, 2BR and BA. Ramp access to home through garage. Come see this home today!!
Last Agent to Sell the Property
Realty ONE Group License #SA689073000 Listed on: 06/02/2022
Home Details
Home Type
- Single Family
Est. Annual Taxes
- $7,093
Year Built
- Built in 2006
Lot Details
- 9,209 Sq Ft Lot
- Waterfront
- Private Streets
- Block Wall Fence
- Front and Back Yard Sprinklers
- Sprinklers on Timer
- Grass Covered Lot
HOA Fees
Parking
- 3 Car Direct Access Garage
- Tandem Parking
- Garage Door Opener
Home Design
- Santa Barbara Architecture
- Roof Updated in 2022
- Wood Frame Construction
- Tile Roof
- Concrete Roof
- Stucco
Interior Spaces
- 4,188 Sq Ft Home
- 1-Story Property
- Furnished
- Ceiling height of 9 feet or more
- Ceiling Fan
- Gas Fireplace
- Double Pane Windows
- Family Room with Fireplace
- 2 Fireplaces
- Finished Basement
- Basement Fills Entire Space Under The House
- Security System Owned
Kitchen
- Eat-In Kitchen
- Breakfast Bar
- Gas Cooktop
- Built-In Microwave
- Kitchen Island
- Granite Countertops
Flooring
- Carpet
- Stone
Bedrooms and Bathrooms
- 5 Bedrooms
- Primary Bathroom is a Full Bathroom
- 4 Bathrooms
- Dual Vanity Sinks in Primary Bathroom
- Easy To Use Faucet Levers
- Bathtub With Separate Shower Stall
Accessible Home Design
- Grab Bar In Bathroom
- Accessible Hallway
- Doors with lever handles
- Accessible Approach with Ramp
- Multiple Entries or Exits
- Hard or Low Nap Flooring
Outdoor Features
- Private Pool
- Covered patio or porch
- Outdoor Fireplace
Schools
- Anna Marie Jacobson Elementary School
- Bogle Junior High School
- Hamilton High School
Utilities
- Zoned Heating and Cooling System
- Heating System Uses Natural Gas
- High Speed Internet
- Cable TV Available
Listing and Financial Details
- Tax Lot 41
- Assessor Parcel Number 303-48-799
Community Details
Overview
- Association fees include ground maintenance, street maintenance
- Premier Management Association, Phone Number (602) 358-0220
- Ocotillo Comm Assoc Association, Phone Number (480) 704-2900
- Association Phone (480) 704-2900
- Built by Camelot Homes
- Watermark At Ocotillo Subdivision
- Community Lake
Security
- Gated Community
Ownership History
Purchase Details
Home Financials for this Owner
Home Financials are based on the most recent Mortgage that was taken out on this home.Purchase Details
Purchase Details
Home Financials for this Owner
Home Financials are based on the most recent Mortgage that was taken out on this home.Purchase Details
Home Financials for this Owner
Home Financials are based on the most recent Mortgage that was taken out on this home.Purchase Details
Home Financials for this Owner
Home Financials are based on the most recent Mortgage that was taken out on this home.Similar Homes in the area
Home Values in the Area
Average Home Value in this Area
Purchase History
| Date | Buyer | Sale Price | Title Company |
|---|---|---|---|
| Zhu Ruojiao | $1,169,000 | Fidelity National Title Agency | |
| Redford Arthur J | -- | None Available | |
| Redford Arthur J | -- | Old Republic Title Agency | |
| Redford Arthur J | $690,000 | Security Title Agency | |
| Redford Arthur J | -- | Security Title Agency |
Mortgage History
| Date | Status | Borrower | Loan Amount |
|---|---|---|---|
| Previous Owner | Redford Arthur J | $400,000 | |
| Previous Owner | Redford Arthur J | $414,000 | |
| Previous Owner | Redford Arthur J | $414,000 | |
| Previous Owner | Lincoln Scottsdale Building Llc | $2,267,700 |
Property History
| Date | Event | Price | Change | Sq Ft Price |
|---|---|---|---|---|
| 02/07/2023 02/07/23 | Sold | $1,169,000 | 0.0% | $279 / Sq Ft |
| 01/18/2023 01/18/23 | Pending | -- | -- | -- |
| 01/16/2023 01/16/23 | Price Changed | $1,169,000 | -14.6% | $279 / Sq Ft |
| 11/23/2022 11/23/22 | Price Changed | $1,369,000 | -8.1% | $327 / Sq Ft |
| 10/18/2022 10/18/22 | For Sale | $1,490,000 | +27.5% | $356 / Sq Ft |
| 10/17/2022 10/17/22 | Off Market | $1,169,000 | -- | -- |
| 10/06/2022 10/06/22 | For Sale | $1,490,000 | +27.5% | $356 / Sq Ft |
| 10/06/2022 10/06/22 | Off Market | $1,169,000 | -- | -- |
| 09/21/2022 09/21/22 | For Sale | $1,490,000 | +27.5% | $356 / Sq Ft |
| 09/20/2022 09/20/22 | Off Market | $1,169,000 | -- | -- |
| 08/26/2022 08/26/22 | Price Changed | $1,490,000 | -11.8% | $356 / Sq Ft |
| 05/26/2022 05/26/22 | For Sale | $1,690,000 | -- | $404 / Sq Ft |
Tax History Compared to Growth
Tax History
| Year | Tax Paid | Tax Assessment Tax Assessment Total Assessment is a certain percentage of the fair market value that is determined by local assessors to be the total taxable value of land and additions on the property. | Land | Improvement |
|---|---|---|---|---|
| 2025 | $6,665 | $78,961 | -- | -- |
| 2024 | $6,526 | $57,750 | -- | -- |
| 2023 | $6,526 | $100,000 | $20,000 | $80,000 |
| 2022 | $6,901 | $74,570 | $14,910 | $59,660 |
| 2021 | $7,093 | $72,900 | $14,580 | $58,320 |
| 2020 | $7,054 | $68,150 | $13,630 | $54,520 |
| 2019 | $6,806 | $65,430 | $13,080 | $52,350 |
| 2018 | $6,612 | $64,570 | $12,910 | $51,660 |
| 2017 | $6,212 | $62,480 | $12,490 | $49,990 |
| 2016 | $6,001 | $65,810 | $13,160 | $52,650 |
| 2015 | $5,754 | $59,450 | $11,890 | $47,560 |
Agents Affiliated with this Home
-
Mary Hobby

Seller's Agent in 2023
Mary Hobby
Realty One Group
(815) 979-7260
1 in this area
91 Total Sales
-
Suzy Steinmann

Seller Co-Listing Agent in 2023
Suzy Steinmann
Realty One Group
(480) 329-9600
8 in this area
241 Total Sales
-
Julia Kang
J
Buyer's Agent in 2023
Julia Kang
DA FA Realty & Investments
(480) 838-8882
1 in this area
7 Total Sales
Map
Source: Arizona Regional Multiple Listing Service (ARMLS)
MLS Number: 6407255
APN: 303-48-799
- 1738 W Yosemite Place
- 1941 W Yellowstone Way
- 1710 W Glacier Way
- 1930 W Yellowstone Way
- 1952 W Yellowstone Way
- 1833 W Mead Place
- 1724 W Blue Ridge Way
- 4522 S Wildflower Place
- 4582 S Wildflower Place
- 1782 W Lynx Way
- 1653 W Zion Place
- 2031 W Periwinkle Way
- 2043 W Periwinkle Way
- 1935 W Periwinkle Way
- 2000 W Periwinkle Way
- 2042 W Periwinkle Way
- 1463 W Mead Dr
- 1951 W Bartlett Ct
- 1925 W Olive Way
- 9638 E Tranquility Way
- 4481 S Pecan Dr
- 4471 S Pecan Dr
- 4491 S Pecan Dr
- 4461 S Pecan Dr
- 1931 W Coconino Dr
- 4460 S Pecan Dr
- 4451 S Pecan Dr
- 4476 S Jojoba Way
- 1951 W Coconino Dr
- 4496 S Jojoba Way
- 4456 S Jojoba Way
- 4450 S Pecan Dr
- 4516 S Jojoba Way
- 4551 S Pecan Dr
- 4441 S Pecan Dr
- 1971 W Coconino Dr
- 4436 S Jojoba Way
- 4440 S Pecan Dr
- 4536 S Jojoba Way
- 4463 S Greythorne Way
