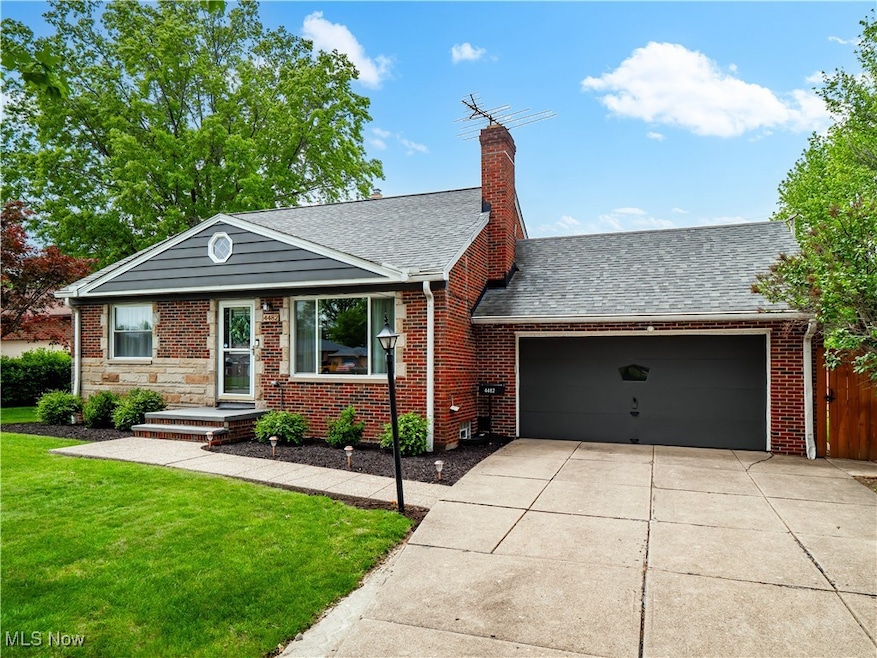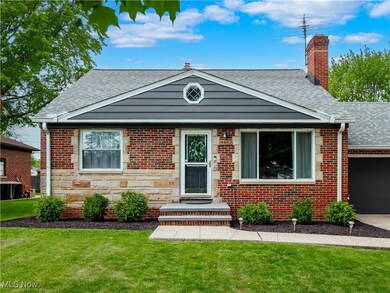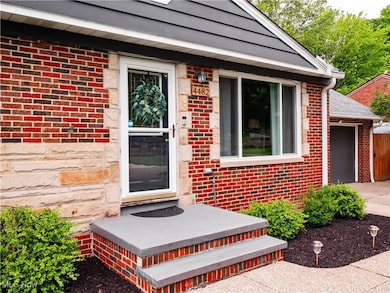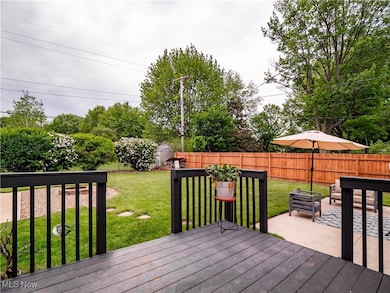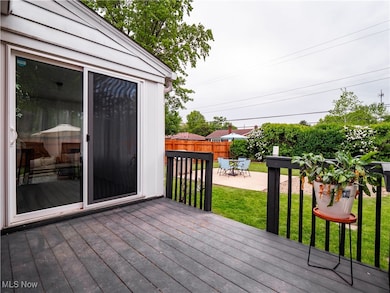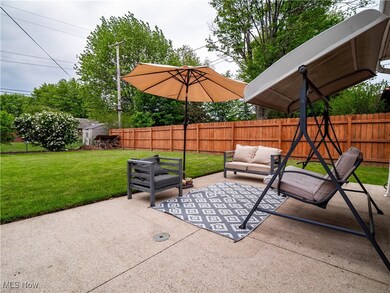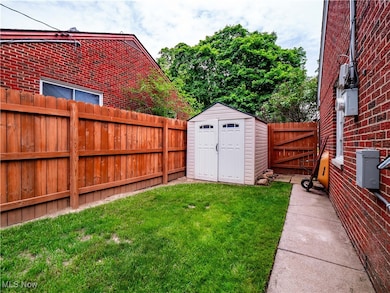
4482 Ranchview Ave North Olmsted, OH 44070
Estimated payment $1,788/month
Highlights
- Cape Cod Architecture
- No HOA
- 2 Car Garage
- Living Room with Fireplace
- Forced Air Heating and Cooling System
- Privacy Fence
About This Home
Move-in Ready All-Brick Cape Cod on Quiet Street in North Olmsted!Charming and well-maintained 3-bedroom, 1.5-bath home nestled on a peaceful street in North Olmsted. Two bedrooms conveniently located on the main floor, with a spacious third bedroom upstairs. Bright living room features an ornamental fireplace and opens to a formal dining room. Large finished rec room with wood-burning fireplace offers the perfect space for entertaining. The backyard is built for enjoyment with a sunporch, deck, patio with built-in grill, fire pit, and a newer privacy fence. All appliances stay—including washer and dryer. Classic curb appeal, versatile layout, and fantastic outdoor features make this home a standout! Schedule your private showing today. Home warranty included!
Listing Agent
Keller Williams Elevate Brokerage Email: c.otonoga@kw.com 440-364-2871 License #2017002649

Home Details
Home Type
- Single Family
Est. Annual Taxes
- $4,994
Year Built
- Built in 1953
Lot Details
- 10,154 Sq Ft Lot
- Privacy Fence
- Back Yard Fenced
Parking
- 2 Car Garage
- Garage Door Opener
Home Design
- Cape Cod Architecture
- Bungalow
- Brick Exterior Construction
- Fiberglass Roof
- Asphalt Roof
Interior Spaces
- 2-Story Property
- Living Room with Fireplace
- 2 Fireplaces
Kitchen
- Range
- Dishwasher
Bedrooms and Bathrooms
- 3 Bedrooms | 2 Main Level Bedrooms
- 1.5 Bathrooms
Laundry
- Dryer
- Washer
Partially Finished Basement
- Basement Fills Entire Space Under The House
- Sump Pump
- Fireplace in Basement
Utilities
- Forced Air Heating and Cooling System
Community Details
- No Home Owners Association
- Dan Benuska Subdivision
Listing and Financial Details
- Home warranty included in the sale of the property
- Assessor Parcel Number 232-34-033
Map
Home Values in the Area
Average Home Value in this Area
Tax History
| Year | Tax Paid | Tax Assessment Tax Assessment Total Assessment is a certain percentage of the fair market value that is determined by local assessors to be the total taxable value of land and additions on the property. | Land | Improvement |
|---|---|---|---|---|
| 2024 | $4,774 | $69,650 | $13,825 | $55,825 |
| 2023 | $4,994 | $61,150 | $12,850 | $48,300 |
| 2022 | $4,968 | $61,150 | $12,850 | $48,300 |
| 2021 | $4,496 | $61,150 | $12,850 | $48,300 |
| 2020 | $4,126 | $49,700 | $10,430 | $39,270 |
| 2019 | $4,015 | $142,000 | $29,800 | $112,200 |
| 2018 | $4,001 | $49,700 | $10,430 | $39,270 |
| 2017 | $3,997 | $44,910 | $8,330 | $36,580 |
| 2016 | $3,962 | $44,910 | $8,330 | $36,580 |
| 2015 | $3,833 | $44,910 | $8,330 | $36,580 |
| 2014 | $3,833 | $43,200 | $8,020 | $35,180 |
Property History
| Date | Event | Price | Change | Sq Ft Price |
|---|---|---|---|---|
| 05/25/2025 05/25/25 | Pending | -- | -- | -- |
| 05/23/2025 05/23/25 | For Sale | $245,000 | +44.1% | $101 / Sq Ft |
| 12/23/2019 12/23/19 | Sold | $170,000 | -2.9% | $70 / Sq Ft |
| 11/15/2019 11/15/19 | Pending | -- | -- | -- |
| 11/02/2019 11/02/19 | Price Changed | $175,000 | -2.2% | $72 / Sq Ft |
| 10/25/2019 10/25/19 | Price Changed | $179,000 | -1.6% | $74 / Sq Ft |
| 10/11/2019 10/11/19 | Price Changed | $182,000 | -1.1% | $75 / Sq Ft |
| 09/23/2019 09/23/19 | For Sale | $184,000 | -- | $76 / Sq Ft |
Purchase History
| Date | Type | Sale Price | Title Company |
|---|---|---|---|
| Quit Claim Deed | -- | None Available | |
| Warranty Deed | $170,000 | Ohio Real Title | |
| Warranty Deed | $147,900 | Title First Agency | |
| Deed | -- | -- | |
| Deed | -- | American Title & Trust | |
| Deed | $75,000 | -- | |
| Deed | -- | -- | |
| Deed | -- | -- |
Mortgage History
| Date | Status | Loan Amount | Loan Type |
|---|---|---|---|
| Previous Owner | $153,000 | New Conventional | |
| Previous Owner | $144,848 | VA | |
| Previous Owner | $118,320 | Purchase Money Mortgage | |
| Previous Owner | $102,750 | No Value Available | |
| Closed | $29,580 | No Value Available |
Similar Homes in the area
Source: MLS Now
MLS Number: 5125397
APN: 232-34-033
- 4482 Ranchview Ave
- 4384 W Ranchview Ave
- 25735 Lorain Rd Unit 218
- 26122 Defoe Dr
- 26622 Sweetbriar Dr
- 24677 Randall Dr
- 26821 Sweetbriar Dr
- 25300 Country Club Blvd Unit 18
- 24868 Gessner Rd
- 24861 Antler Dr
- 24836 Kennedy Ridge Rd
- 5102 Andrus Ave
- 3700 Greenbriar Cir
- 24232 Moonlight Dr
- 5111 Lucydale Ave
- 4980 Greenflower St
- 26454 Strawberry Ln
- 5197 Columbia Rd
- 27539 Linwood Cir
- 24326 Mastick Rd
