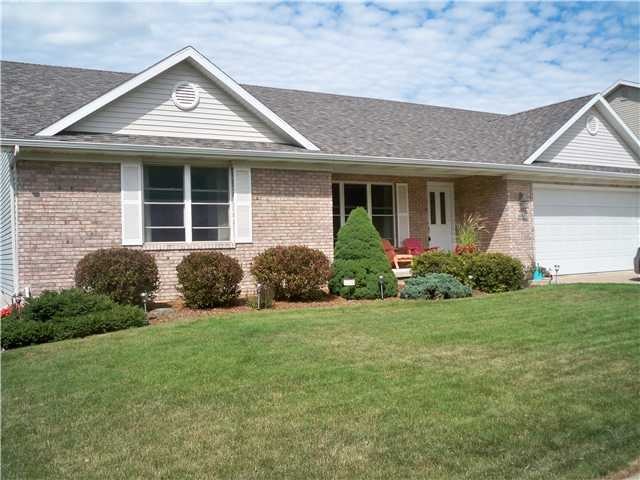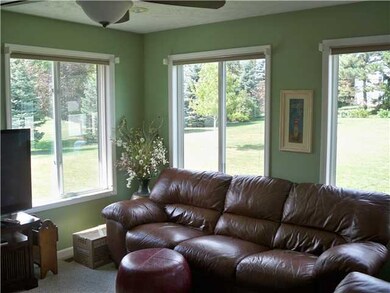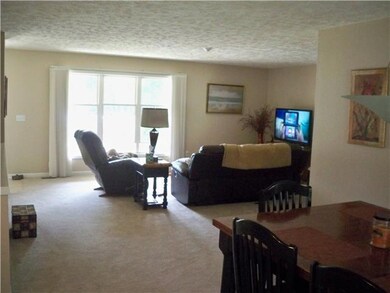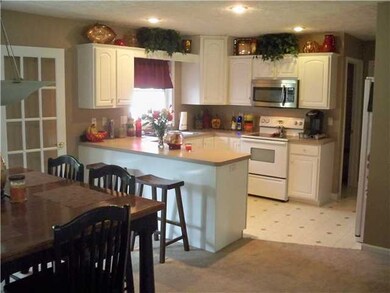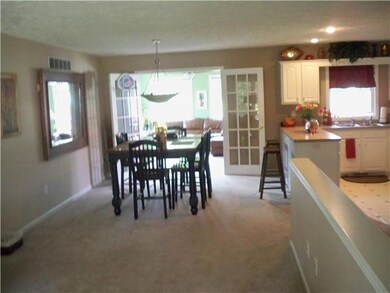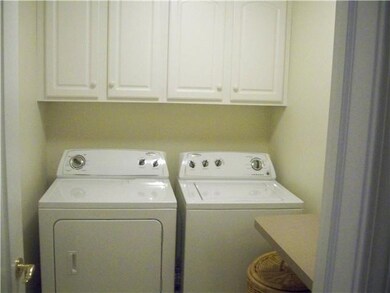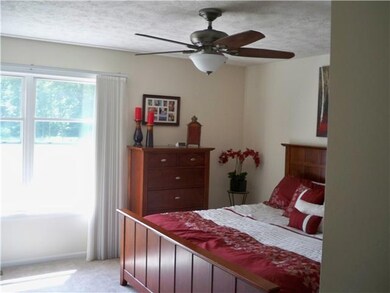
4483 Fieldview Dr Grand Ledge, MI 48837
Highlights
- Deck
- Ranch Style House
- Living Room
- Leon W. Hayes Middle School Rated A-
- Covered patio or porch
- Forced Air Heating and Cooling System
About This Home
As of October 2013DIBLE-BUILT HOME WITH OPEN FLOOR PLAN, 4-SEASONS ROOM OVERLOOKING LARGE, LANDSCAPED YARD. LOVELY KITCHEN WITH TWO SINKS! THREE FULL BATHS, FIRST FLOOR LAUNDRY, FINISHED LOWER LEVEL WITH DAY LIGHT WINDOWS AND 2.5 CAR GARAGE. LOW ONEIDA TWP. TAXES. A MUST SEE!
Last Agent to Sell the Property
Leo Maguire
EXIT Realty Select Partners License #6502112017 Listed on: 07/31/2013
Last Buyer's Agent
Susan Sasse
Coldwell Banker Professionals-Delta License #6501259267
Home Details
Home Type
- Single Family
Est. Annual Taxes
- $3,500
Year Built
- Built in 2000
Lot Details
- 0.4 Acre Lot
- Lot Dimensions are 83x210
Parking
- 2 Car Garage
Home Design
- Ranch Style House
- Brick Exterior Construction
- Aluminum Siding
Interior Spaces
- Gas Fireplace
- Living Room
- Dining Room
- Finished Basement
- Natural lighting in basement
- Fire and Smoke Detector
Kitchen
- Oven
- Range
- Microwave
- Dishwasher
- Disposal
Bedrooms and Bathrooms
- 3 Bedrooms
Laundry
- Laundry on main level
- Dryer
- Washer
Outdoor Features
- Deck
- Covered patio or porch
Utilities
- Forced Air Heating and Cooling System
- Heating System Uses Natural Gas
- Gas Water Heater
- Water Softener
- Cable TV Available
Ownership History
Purchase Details
Purchase Details
Home Financials for this Owner
Home Financials are based on the most recent Mortgage that was taken out on this home.Purchase Details
Similar Homes in Grand Ledge, MI
Home Values in the Area
Average Home Value in this Area
Purchase History
| Date | Type | Sale Price | Title Company |
|---|---|---|---|
| Interfamily Deed Transfer | -- | Attorney | |
| Warranty Deed | $187,500 | Transnation Title Agency | |
| Warranty Deed | $175,000 | Transnation Title Agency | |
| Quit Claim Deed | $101,313 | None Available |
Mortgage History
| Date | Status | Loan Amount | Loan Type |
|---|---|---|---|
| Open | $140,000 | Credit Line Revolving | |
| Closed | $150,000 | New Conventional |
Property History
| Date | Event | Price | Change | Sq Ft Price |
|---|---|---|---|---|
| 10/04/2013 10/04/13 | Sold | $187,500 | -16.7% | $62 / Sq Ft |
| 09/16/2013 09/16/13 | Pending | -- | -- | -- |
| 07/31/2013 07/31/13 | For Sale | $225,000 | +28.6% | $75 / Sq Ft |
| 04/19/2012 04/19/12 | Sold | $175,000 | -12.5% | $109 / Sq Ft |
| 03/12/2012 03/12/12 | Pending | -- | -- | -- |
| 10/16/2011 10/16/11 | For Sale | $199,900 | -- | $124 / Sq Ft |
Tax History Compared to Growth
Tax History
| Year | Tax Paid | Tax Assessment Tax Assessment Total Assessment is a certain percentage of the fair market value that is determined by local assessors to be the total taxable value of land and additions on the property. | Land | Improvement |
|---|---|---|---|---|
| 2025 | $5,113 | $173,500 | $0 | $0 |
| 2024 | $1,429 | $180,100 | $0 | $0 |
| 2023 | $1,361 | $158,400 | $0 | $0 |
| 2022 | $4,518 | $136,300 | $0 | $0 |
| 2021 | $4,181 | $126,100 | $0 | $0 |
| 2020 | $4,134 | $116,300 | $0 | $0 |
| 2019 | $3,862 | $117,500 | $0 | $0 |
| 2018 | $3,523 | $107,300 | $20,000 | $87,300 |
| 2017 | $3,452 | $107,300 | $20,000 | $87,300 |
| 2016 | $101,396 | $107,300 | $20,000 | $87,300 |
| 2015 | $101,396 | $107,300 | $20,000 | $87,300 |
| 2014 | -- | $99,800 | $0 | $0 |
| 2013 | -- | $101,600 | $0 | $0 |
Agents Affiliated with this Home
-
L
Seller's Agent in 2013
Leo Maguire
EXIT Realty Select Partners
-
S
Buyer's Agent in 2013
Susan Sasse
Coldwell Banker Professionals-Delta
-
Lisa Fletcher

Buyer's Agent in 2012
Lisa Fletcher
Berkshire Hathaway HomeServices
(517) 449-6100
7 in this area
280 Total Sales
Map
Source: Greater Lansing Association of Realtors®
MLS Number: 50623
APN: 030-089-000-610-00
- 11656 Millstone Dr
- 11954 E Andre Dr
- 722 Fieldview Dr
- 207 Queens Ct Unit 8
- 1220 Seymour St
- 743 Fieldview Dr
- 1023 E Colonial Park Dr
- 608 Belknap St
- 321 Lamson St
- 411 Jackson St
- 1204 Burlington Dr
- 1018 Candela Ln
- 500 Spring St
- 218 Russell St
- 1134 Peninsula Dr
- 1132 Peninsula Dr
- 527 Jones St
- 500 Jones St
- 316 Harrison St
- V/L W Grand River Francis Rd
