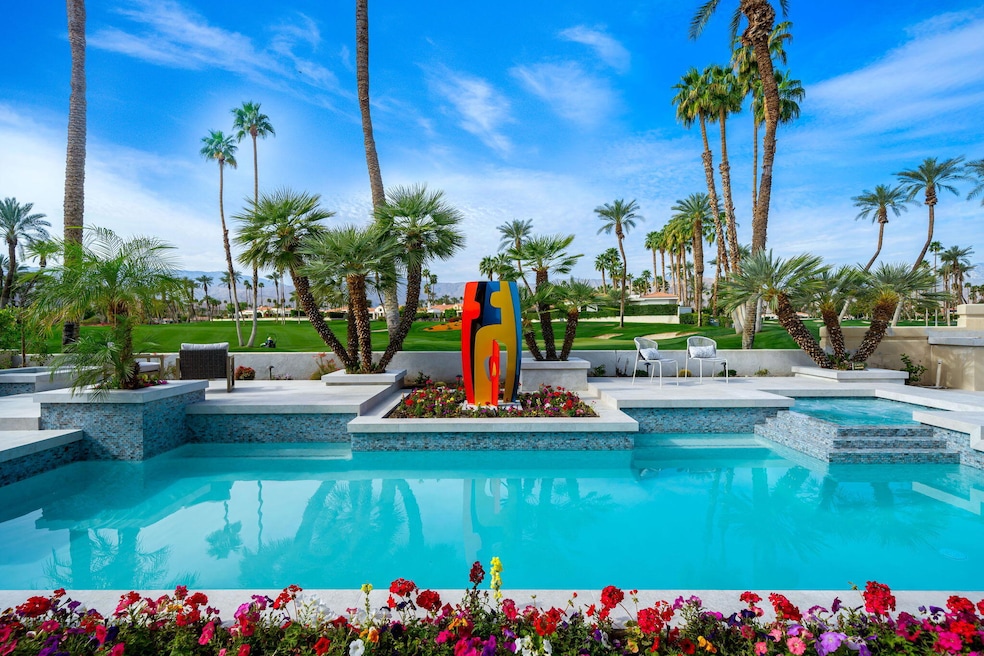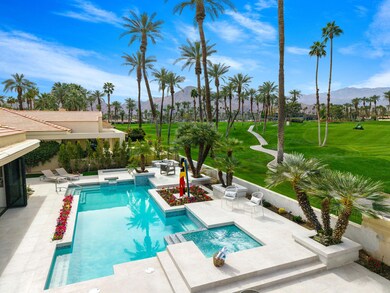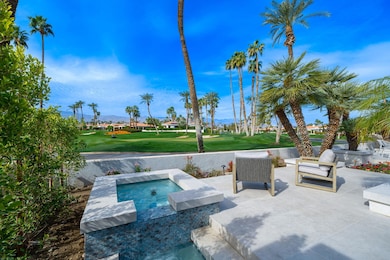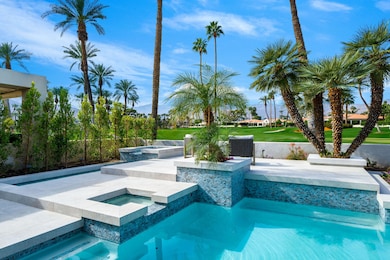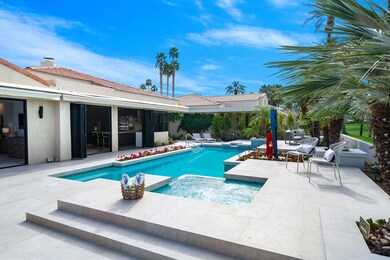
44840 Santa Rosa Ct Indian Wells, CA 92210
Highlights
- On Golf Course
- Fitness Center
- Panoramic View
- Palm Desert High School Rated A
- Heated In Ground Pool
- Gated Community
About This Home
As of April 2025Located on the stunning golf course at Desert Horizons CC this just completed renovated property has it all. LOCATION AND THE BEST VIEWS! Panoramic south/west Mountain VIEWS that you will enjoy from inside and out. The reimagined home has new bi-fold stack doors across the entire back of the home to capture all the views. The glistening remodeled pool shimmers, surrounded with new large limestone porcelain deck tiles and a fountain. The BBQ bar has a custom island area where you'll entertain and watch beautiful sunsets. The spacious floor plan flows effortlessly from the grand glass pivot entry door into the entertainment areas of the home which encompass a granite top Wet Bar and a stunning double-sided, see-through porcelain Fireplace.The new state of the art kitchen features a gathering big island with Leathered porcelain top and seating area, quartz countertops with porcelain backsplash, with top of the line appliances and new cabinets with amazing storage. The living room, dining room and family room seamlessly connect for perfect entertaining. There are several unique lighting fixtures and recessed lights throughout the house. 3 bedrooms all with en-suite bathrooms have beautiful porcelain details with lighted vanity mirrors. The powder room has a custom vanity and unique fixtures. The main bathroom suite has a tranquil freestanding soaking tub, a separate shower with dual shower heads, and dual vanities with vanity lite mirrors and two walk-in closets.There is also a large bonus room that could be another bedroom, TV room, office, studio or anything you would like to make it. The home is located at the end of a very quiet cul-d-sac.
Last Agent to Sell the Property
Keller Williams Realty License #01343251 Listed on: 03/08/2025

Home Details
Home Type
- Single Family
Est. Annual Taxes
- $17,571
Year Built
- Built in 1989
Lot Details
- 0.33 Acre Lot
- On Golf Course
- Cul-De-Sac
- Southwest Facing Home
- Stucco Fence
- Drip System Landscaping
- Premium Lot
- Corner Lot
- Sprinkler System
HOA Fees
Property Views
- Panoramic
- Golf Course
- Mountain
- Pool
Home Design
- Slab Foundation
- Tile Roof
- Concrete Roof
- Stucco Exterior
Interior Spaces
- 3,395 Sq Ft Home
- 1-Story Property
- Open Floorplan
- Wet Bar
- Furnished
- Crown Molding
- High Ceiling
- Ceiling Fan
- Skylights
- See Through Fireplace
- Gas Fireplace
- Awning
- Double Door Entry
- Family Room with Fireplace
- Living Room with Fireplace
- Dining Room
- Bonus Room
- Utility Room
Kitchen
- Convection Oven
- Gas Range
- Range Hood
- Recirculated Exhaust Fan
- Microwave
- Dishwasher
- Kitchen Island
Flooring
- Carpet
- Ceramic Tile
Bedrooms and Bathrooms
- 3 Bedrooms
- Walk-In Closet
- Remodeled Bathroom
- Double Vanity
- Secondary bathroom tub or shower combo
- Double Shower
Laundry
- Laundry Room
- Dryer
- Washer
Parking
- 2 Car Attached Garage
- Side by Side Parking
- Driveway
- Golf Cart Garage
Pool
- Heated In Ground Pool
- Heated Spa
- In Ground Spa
- Outdoor Pool
Utilities
- Zoned Heating and Cooling
- Heating System Uses Natural Gas
- Property is located within a water district
- Gas Water Heater
- Cable TV Available
Additional Features
- Built-In Barbecue
- Ground Level
Listing and Financial Details
- Assessor Parcel Number 633560048
Community Details
Overview
- Association fees include building & grounds, security, insurance, clubhouse
- Desert Horizons Country Club Subdivision
- Community Lake
Amenities
- Clubhouse
- Meeting Room
- Card Room
- Elevator
Recreation
- Golf Course Community
- Tennis Courts
- Pickleball Courts
- Bocce Ball Court
- Fitness Center
Security
- 24 Hour Access
- Gated Community
Ownership History
Purchase Details
Home Financials for this Owner
Home Financials are based on the most recent Mortgage that was taken out on this home.Purchase Details
Home Financials for this Owner
Home Financials are based on the most recent Mortgage that was taken out on this home.Purchase Details
Purchase Details
Purchase Details
Purchase Details
Purchase Details
Home Financials for this Owner
Home Financials are based on the most recent Mortgage that was taken out on this home.Purchase Details
Purchase Details
Similar Homes in Indian Wells, CA
Home Values in the Area
Average Home Value in this Area
Purchase History
| Date | Type | Sale Price | Title Company |
|---|---|---|---|
| Grant Deed | $2,350,000 | Lawyers Title | |
| Grant Deed | $1,250,000 | Lawyers Title | |
| Grant Deed | -- | None Listed On Document | |
| Deed | -- | None Listed On Document | |
| Grant Deed | -- | None Listed On Document | |
| Interfamily Deed Transfer | -- | None Available | |
| Interfamily Deed Transfer | -- | None Available | |
| Grant Deed | $1,100,000 | Southland Title Corporation | |
| Grant Deed | $720,000 | Southland Title Corporation | |
| Grant Deed | $710,000 | First American Title Co |
Mortgage History
| Date | Status | Loan Amount | Loan Type |
|---|---|---|---|
| Previous Owner | $1,347,500 | Construction | |
| Previous Owner | $600,000 | Purchase Money Mortgage |
Property History
| Date | Event | Price | Change | Sq Ft Price |
|---|---|---|---|---|
| 04/14/2025 04/14/25 | Sold | $2,350,000 | -3.1% | $692 / Sq Ft |
| 04/06/2025 04/06/25 | Pending | -- | -- | -- |
| 03/08/2025 03/08/25 | For Sale | $2,425,000 | +94.0% | $714 / Sq Ft |
| 10/25/2024 10/25/24 | Sold | $1,250,000 | 0.0% | $368 / Sq Ft |
| 10/03/2024 10/03/24 | Pending | -- | -- | -- |
| 09/05/2024 09/05/24 | For Sale | $1,250,000 | 0.0% | $368 / Sq Ft |
| 06/24/2015 06/24/15 | Under Contract | -- | -- | -- |
| 06/13/2015 06/13/15 | Rented | $4,100 | 0.0% | -- |
| 05/01/2015 05/01/15 | For Rent | $4,100 | 0.0% | -- |
| 03/27/2014 03/27/14 | Sold | $3,900 | 0.0% | $1 / Sq Ft |
| 03/27/2014 03/27/14 | Rented | $3,900 | 0.0% | -- |
| 03/27/2014 03/27/14 | Off Market | $3,900 | -- | -- |
| 02/25/2014 02/25/14 | Price Changed | $850,000 | 0.0% | $236 / Sq Ft |
| 02/25/2014 02/25/14 | Under Contract | -- | -- | -- |
| 02/02/2014 02/02/14 | For Rent | $4,200 | 0.0% | -- |
| 02/02/2014 02/02/14 | For Sale | $885,000 | -- | $246 / Sq Ft |
Tax History Compared to Growth
Tax History
| Year | Tax Paid | Tax Assessment Tax Assessment Total Assessment is a certain percentage of the fair market value that is determined by local assessors to be the total taxable value of land and additions on the property. | Land | Improvement |
|---|---|---|---|---|
| 2025 | $17,571 | $1,275,000 | $448,800 | $826,200 |
| 2023 | $17,571 | $1,225,991 | $417,698 | $808,293 |
| 2022 | $15,037 | $1,114,537 | $379,725 | $734,812 |
| 2021 | $12,424 | $906,128 | $308,720 | $597,408 |
| 2020 | $11,291 | $823,752 | $280,654 | $543,098 |
| 2019 | $10,976 | $799,760 | $272,480 | $527,280 |
| 2018 | $10,575 | $769,000 | $262,000 | $507,000 |
| 2017 | $9,954 | $721,000 | $246,000 | $475,000 |
| 2016 | $9,804 | $722,000 | $213,000 | $509,000 |
| 2015 | $10,349 | $756,000 | $258,000 | $498,000 |
| 2014 | $10,357 | $756,000 | $258,000 | $498,000 |
Agents Affiliated with this Home
-
Michelle Cope

Seller's Agent in 2025
Michelle Cope
Keller Williams Realty
(760) 902-0923
16 in this area
31 Total Sales
-
Rob Zwemmer

Seller Co-Listing Agent in 2025
Rob Zwemmer
Keller Williams Realty
(760) 880-9996
66 in this area
150 Total Sales
-
Barbara Grant

Seller's Agent in 2024
Barbara Grant
Equity Union
(760) 200-6413
91 in this area
105 Total Sales
-
Z
Seller's Agent in 2015
Zwemmer Realty Group
Keller Williams Luxury Homes
-
B
Seller's Agent in 2014
Bruce Blomgren
Bennion Deville Homes
-
N
Buyer's Agent in 2014
Natasha Graf
Bennion Deville Homes
Map
Source: California Desert Association of REALTORS®
MLS Number: 219126153
APN: 633-560-048
- 75487 Camino de Paco
- 44825 Guadalupe Dr
- 44841 Desert Horizons Dr
- 44970 Desert Horizons Dr
- 44837 Oro Grande Cir
- 75414 Riviera Dr
- 44979 Saint Helena Ct
- 75617 Valle Vista
- 44848 Oro Grande Cir
- 75672 Valle Vista
- 75629 Valle Vista
- 75294 Saint Andrews Ct
- 75161 Spyglass Dr
- 75540 Vista Del Rey
- 75307 La Cresta Dr
- 75258 La Sierra Dr
- 75080 Inverness Dr
- 44140 Lakeside Dr
- 43376 Cook St Unit 161
- 43376 Cook St Unit 72
