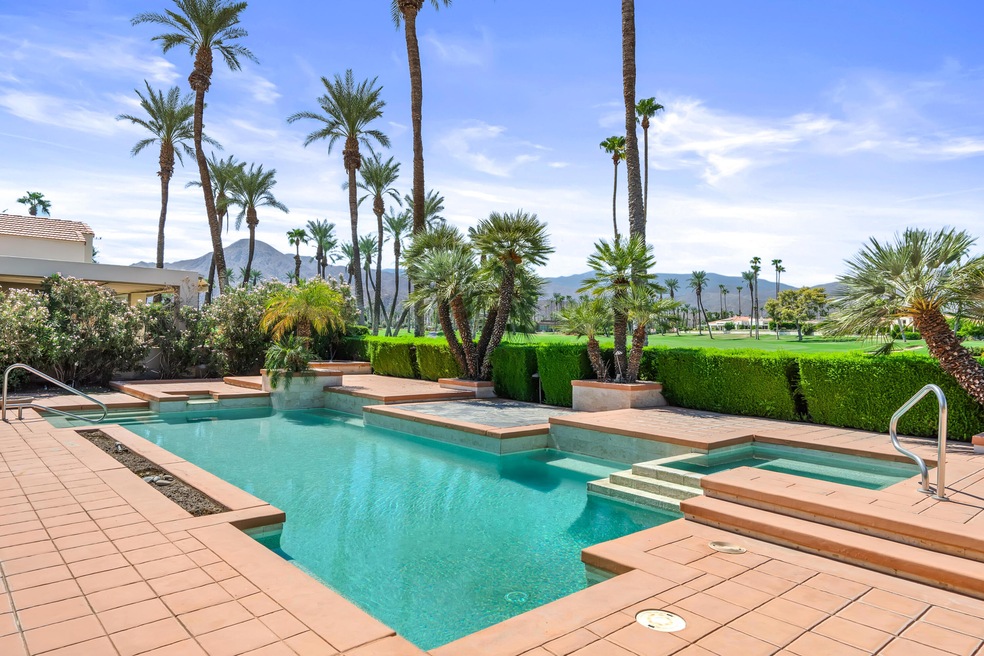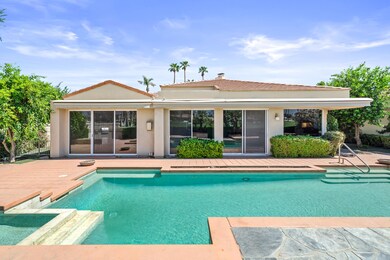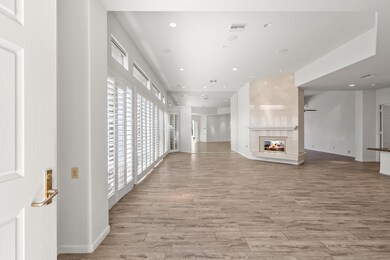
44840 Santa Rosa Ct Indian Wells, CA 92210
Highlights
- On Golf Course
- Fitness Center
- Primary Bedroom Suite
- Palm Desert High School Rated A
- Heated In Ground Pool
- Panoramic View
About This Home
As of April 2025Panoramic southwestern mountain views can be seen from this expanded sought-after Doral floor plan. The expansive lot, 14,374 sq. ft., features a stunning private pool & spa. This home offers 3,395 sq. ft. with 3 bedrooms, 3 baths plus an oversized bonus room that could be an office/den, 4th bedroom or game room. Additional features include kitchen expansion adding a breakfast nook, expanded master suite with a fireplace and two walk-in closets and enlarged garage. A rare opportunity with this special home and lot located in the heart of Indian Wells. The newly renovated Desert Horizons C.C. clubhouse, exercise facility and courts/pavilion offer residents the finest in country club living.
Home Details
Home Type
- Single Family
Est. Annual Taxes
- $17,571
Year Built
- Built in 1989
Lot Details
- 0.33 Acre Lot
- On Golf Course
- Cul-De-Sac
- Southeast Facing Home
- Stucco Fence
- Landscaped
- Corner Lot
HOA Fees
Property Views
- Panoramic
- Golf Course
- Mountain
- Pool
Home Design
- Santa Fe Architecture
- Slab Foundation
- Tile Roof
- Concrete Roof
- Stucco Exterior
Interior Spaces
- 3,395 Sq Ft Home
- 2-Story Property
- Open Floorplan
- Wet Bar
- High Ceiling
- Ceiling Fan
- Gas Log Fireplace
- Awning
- Shutters
- Family Room with Fireplace
- 2 Fireplaces
- Combination Dining and Living Room
- Breakfast Room
- Bonus Room
- Utility Room
- Tile Flooring
Kitchen
- Updated Kitchen
- Breakfast Bar
- Gas Cooktop
- Range Hood
- Recirculated Exhaust Fan
- <<microwave>>
- Dishwasher
- Kitchen Island
- Granite Countertops
- Disposal
Bedrooms and Bathrooms
- 3 Bedrooms
- Fireplace in Primary Bedroom
- Primary Bedroom Suite
- Double Vanity
- Secondary bathroom tub or shower combo
Laundry
- Laundry Room
- Dryer
- Washer
Parking
- 2 Car Direct Access Garage
- Garage Door Opener
- Driveway
- Golf Cart Garage
Pool
- Heated In Ground Pool
- Outdoor Pool
- Heated Spa
- In Ground Spa
Outdoor Features
- Built-In Barbecue
Utilities
- Forced Air Zoned Heating and Cooling System
- Heating System Uses Natural Gas
- Property is located within a water district
- Gas Water Heater
Listing and Financial Details
- Assessor Parcel Number 633560048
Community Details
Overview
- Association fees include clubhouse, security, insurance
- Desert Horizons County Club Subdivision, Expanded Doral Floorplan
- Planned Unit Development
Amenities
- Community Fire Pit
- Clubhouse
Recreation
- Golf Course Community
- Tennis Courts
- Pickleball Courts
- Bocce Ball Court
- Fitness Center
- Community Pool
Security
- 24 Hour Access
- Gated Community
Ownership History
Purchase Details
Home Financials for this Owner
Home Financials are based on the most recent Mortgage that was taken out on this home.Purchase Details
Home Financials for this Owner
Home Financials are based on the most recent Mortgage that was taken out on this home.Purchase Details
Purchase Details
Purchase Details
Purchase Details
Purchase Details
Home Financials for this Owner
Home Financials are based on the most recent Mortgage that was taken out on this home.Purchase Details
Purchase Details
Similar Homes in Indian Wells, CA
Home Values in the Area
Average Home Value in this Area
Purchase History
| Date | Type | Sale Price | Title Company |
|---|---|---|---|
| Grant Deed | $2,350,000 | Lawyers Title | |
| Grant Deed | $1,250,000 | Lawyers Title | |
| Grant Deed | -- | None Listed On Document | |
| Deed | -- | None Listed On Document | |
| Grant Deed | -- | None Listed On Document | |
| Interfamily Deed Transfer | -- | None Available | |
| Interfamily Deed Transfer | -- | None Available | |
| Grant Deed | $1,100,000 | Southland Title Corporation | |
| Grant Deed | $720,000 | Southland Title Corporation | |
| Grant Deed | $710,000 | First American Title Co |
Mortgage History
| Date | Status | Loan Amount | Loan Type |
|---|---|---|---|
| Previous Owner | $1,347,500 | Construction | |
| Previous Owner | $600,000 | Purchase Money Mortgage |
Property History
| Date | Event | Price | Change | Sq Ft Price |
|---|---|---|---|---|
| 04/14/2025 04/14/25 | Sold | $2,350,000 | -3.1% | $692 / Sq Ft |
| 04/06/2025 04/06/25 | Pending | -- | -- | -- |
| 03/08/2025 03/08/25 | For Sale | $2,425,000 | +94.0% | $714 / Sq Ft |
| 10/25/2024 10/25/24 | Sold | $1,250,000 | 0.0% | $368 / Sq Ft |
| 10/03/2024 10/03/24 | Pending | -- | -- | -- |
| 09/05/2024 09/05/24 | For Sale | $1,250,000 | 0.0% | $368 / Sq Ft |
| 06/24/2015 06/24/15 | Under Contract | -- | -- | -- |
| 06/13/2015 06/13/15 | Rented | $4,100 | 0.0% | -- |
| 05/01/2015 05/01/15 | For Rent | $4,100 | 0.0% | -- |
| 03/27/2014 03/27/14 | Sold | $3,900 | 0.0% | $1 / Sq Ft |
| 03/27/2014 03/27/14 | Rented | $3,900 | 0.0% | -- |
| 03/27/2014 03/27/14 | Off Market | $3,900 | -- | -- |
| 02/25/2014 02/25/14 | Price Changed | $850,000 | 0.0% | $236 / Sq Ft |
| 02/25/2014 02/25/14 | Under Contract | -- | -- | -- |
| 02/02/2014 02/02/14 | For Rent | $4,200 | 0.0% | -- |
| 02/02/2014 02/02/14 | For Sale | $885,000 | -- | $246 / Sq Ft |
Tax History Compared to Growth
Tax History
| Year | Tax Paid | Tax Assessment Tax Assessment Total Assessment is a certain percentage of the fair market value that is determined by local assessors to be the total taxable value of land and additions on the property. | Land | Improvement |
|---|---|---|---|---|
| 2023 | $17,571 | $1,225,991 | $417,698 | $808,293 |
| 2022 | $15,037 | $1,114,537 | $379,725 | $734,812 |
| 2021 | $12,424 | $906,128 | $308,720 | $597,408 |
| 2020 | $11,291 | $823,752 | $280,654 | $543,098 |
| 2019 | $10,976 | $799,760 | $272,480 | $527,280 |
| 2018 | $10,575 | $769,000 | $262,000 | $507,000 |
| 2017 | $9,954 | $721,000 | $246,000 | $475,000 |
| 2016 | $9,804 | $722,000 | $213,000 | $509,000 |
| 2015 | $10,349 | $756,000 | $258,000 | $498,000 |
| 2014 | $10,357 | $756,000 | $258,000 | $498,000 |
Agents Affiliated with this Home
-
Michelle Cope

Seller's Agent in 2025
Michelle Cope
Keller Williams Realty
(760) 902-0923
16 in this area
31 Total Sales
-
Rob Zwemmer

Seller Co-Listing Agent in 2025
Rob Zwemmer
Keller Williams Realty
(760) 880-9996
66 in this area
149 Total Sales
-
Barbara Grant

Seller's Agent in 2024
Barbara Grant
Equity Union
(760) 200-6413
91 in this area
105 Total Sales
-
Z
Seller's Agent in 2015
Zwemmer Realty Group
Keller Williams Luxury Homes
-
B
Seller's Agent in 2014
Bruce Blomgren
Bennion Deville Homes
-
N
Buyer's Agent in 2014
Natasha Graf
Bennion Deville Homes
Map
Source: California Desert Association of REALTORS®
MLS Number: 219116332
APN: 633-560-048
- 75487 Camino de Paco
- 44825 Guadalupe Dr
- 44841 Desert Horizons Dr
- 44970 Desert Horizons Dr
- 44837 Oro Grande Cir
- 75414 Riviera Dr
- 44979 Saint Helena Ct
- 75617 Valle Vista
- 44848 Oro Grande Cir
- 75672 Valle Vista
- 75294 Saint Andrews Ct
- 75161 Spyglass Dr
- 75540 Vista Del Rey
- 75307 La Cresta Dr
- 75258 La Sierra Dr
- 75080 Inverness Dr
- 44140 Lakeside Dr
- 43376 Cook St Unit 161
- 43376 Cook St Unit 72
- 43376 Cook St Unit 55






