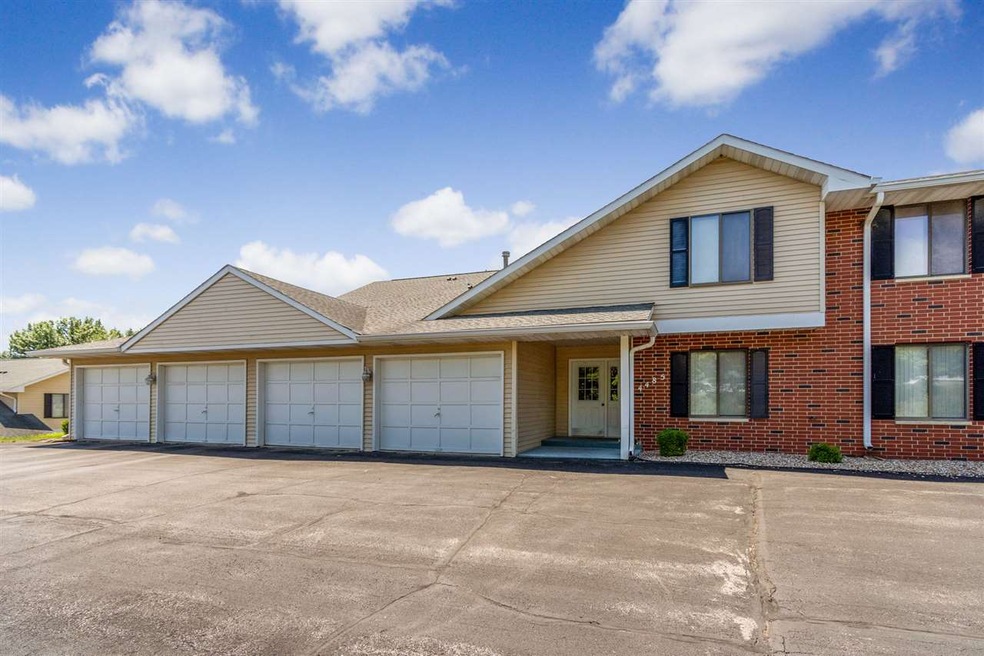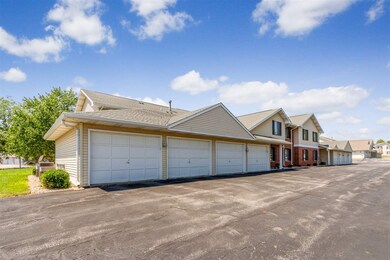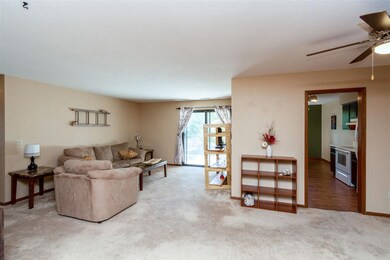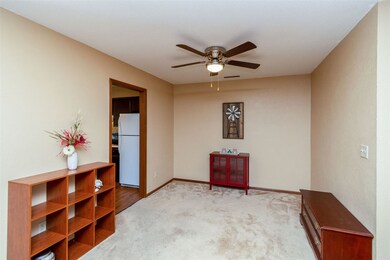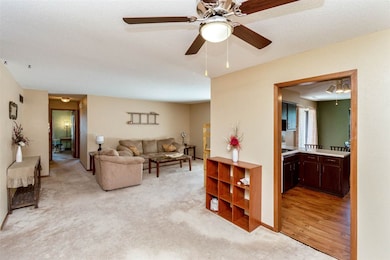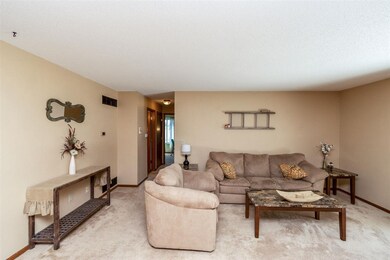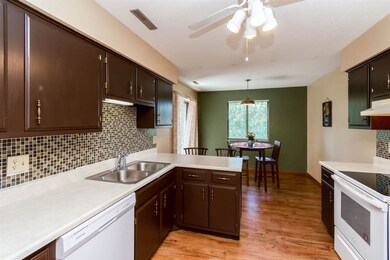
4485 Armar Dr SE Unit 101 Cedar Rapids, IA 52403
Highlights
- Deck
- Main Floor Primary Bedroom
- Living Room
- Starry Elementary School Rated A-
- Brick or Stone Mason
- Laundry Room
About This Home
As of September 2019Large 2nd floor condo. New flooring in the kitchen and entryway. Loads of updates. Master bedroom suite with its own bathroom. Formal dining room and large eat in kitchen with a breakfast bar. Great condo!
Last Agent to Sell the Property
Coldwell Banker Hedges Corridor Listed on: 08/01/2019

Last Buyer's Agent
Nonmember NONMEMBER
NONMEMBER
Home Details
Home Type
- Single Family
Est. Annual Taxes
- $2,368
Year Built
- Built in 1986
HOA Fees
- $120 Monthly HOA Fees
Parking
- 1 Parking Space
Home Design
- Brick or Stone Mason
Interior Spaces
- 1,126 Sq Ft Home
- 2-Story Property
- Family Room
- Living Room
- Combination Kitchen and Dining Room
Kitchen
- Oven or Range
- Dishwasher
Bedrooms and Bathrooms
- 2 Main Level Bedrooms
- Primary Bedroom on Main
- 2 Full Bathrooms
Laundry
- Laundry Room
- Laundry on main level
- Dryer
- Washer
Outdoor Features
- Deck
Schools
- Starry Elementary School
- Vernon Middle School
- Marengo High School
Utilities
- Forced Air Heating and Cooling System
- Internet Available
- Cable TV Available
Community Details
- Association fees include exterior maintenance, grounds maintenance, street maintenance
- Condo Subdivision
Listing and Financial Details
- Assessor Parcel Number 140135300401004
Ownership History
Purchase Details
Home Financials for this Owner
Home Financials are based on the most recent Mortgage that was taken out on this home.Purchase Details
Home Financials for this Owner
Home Financials are based on the most recent Mortgage that was taken out on this home.Similar Homes in Cedar Rapids, IA
Home Values in the Area
Average Home Value in this Area
Purchase History
| Date | Type | Sale Price | Title Company |
|---|---|---|---|
| Warranty Deed | $88,500 | None Available | |
| Legal Action Court Order | $66,000 | None Available |
Mortgage History
| Date | Status | Loan Amount | Loan Type |
|---|---|---|---|
| Open | $79,403 | New Conventional | |
| Closed | $3,000 | Stand Alone Second | |
| Closed | $79,650 | New Conventional | |
| Previous Owner | $13,200 | Stand Alone Second | |
| Previous Owner | $52,800 | Closed End Mortgage |
Property History
| Date | Event | Price | Change | Sq Ft Price |
|---|---|---|---|---|
| 06/18/2025 06/18/25 | For Sale | $125,000 | +41.2% | $111 / Sq Ft |
| 09/30/2019 09/30/19 | Sold | $88,500 | -1.6% | $79 / Sq Ft |
| 08/17/2019 08/17/19 | Pending | -- | -- | -- |
| 08/13/2019 08/13/19 | Price Changed | $89,900 | -2.3% | $80 / Sq Ft |
| 08/01/2019 08/01/19 | For Sale | $92,000 | +39.4% | $82 / Sq Ft |
| 11/12/2014 11/12/14 | Sold | $66,000 | -5.6% | $59 / Sq Ft |
| 10/08/2014 10/08/14 | Pending | -- | -- | -- |
| 08/20/2014 08/20/14 | For Sale | $69,900 | -- | $62 / Sq Ft |
Tax History Compared to Growth
Tax History
| Year | Tax Paid | Tax Assessment Tax Assessment Total Assessment is a certain percentage of the fair market value that is determined by local assessors to be the total taxable value of land and additions on the property. | Land | Improvement |
|---|---|---|---|---|
| 2023 | $2,368 | $126,500 | $17,000 | $109,500 |
| 2022 | $1,916 | $112,200 | $17,000 | $95,200 |
| 2021 | $1,992 | $94,200 | $12,000 | $82,200 |
| 2020 | $1,992 | $93,200 | $12,000 | $81,200 |
| 2019 | $1,598 | $77,400 | $12,000 | $65,400 |
| 2018 | $1,546 | $77,400 | $12,000 | $65,400 |
| 2017 | $1,596 | $77,100 | $7,000 | $70,100 |
| 2016 | $1,777 | $77,100 | $7,000 | $70,100 |
| 2015 | $1,866 | $80,993 | $7,000 | $73,993 |
| 2014 | $1,866 | $80,993 | $7,000 | $73,993 |
| 2013 | $1,540 | $80,993 | $7,000 | $73,993 |
Agents Affiliated with this Home
-
Jen Steffen

Seller's Agent in 2025
Jen Steffen
Pinnacle Realty LLC
(319) 981-0330
83 Total Sales
-
Jeremy Trenkamp

Seller's Agent in 2019
Jeremy Trenkamp
Coldwell Banker Hedges Corridor
(319) 270-1323
831 Total Sales
-
N
Buyer's Agent in 2019
Nonmember NONMEMBER
NONMEMBER
-
A
Seller's Agent in 2014
Akwi Nji
COLDWELL BANKER HEDGES
Map
Source: Iowa City Area Association of REALTORS®
MLS Number: 20194834
APN: 14013-53004-01004
- 4485 Armar Dr SE Unit 101
- 4320 Maureen Ct SE Unit 176
- 4505 Armar Dr SE Unit 76
- 4505 Armar Dr SE Unit 80
- 849 Kerry Ln SE Unit 49
- 1015 Woodland Heights Ct SE Unit 14
- 1005 Bridgit Ct SE Unit 5
- 95 Grand Ave
- 4021 Charter Oak Ln SE
- 1013 Blairs Ferry R
- 103 Merion Blvd
- 112 Merion Blvd
- 106 Merion Blvd
- 245 5th Ave
- 219 40th Street Dr SE Unit 205
- 215 40th Street Dr SE Unit 301
- 215 40th Street Dr SE Unit 304
- 585 5th Ave
- 3902 1st Ave NE
- 655 W 9th Ave
