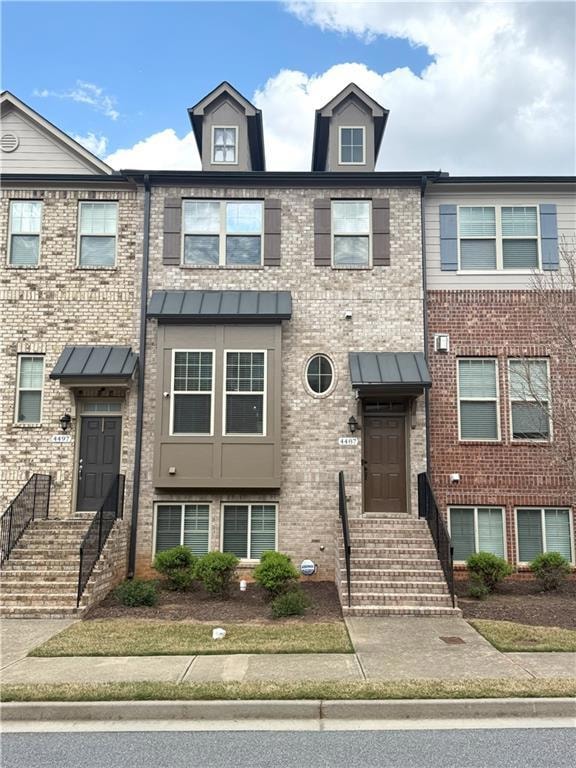
$470,000
- 4 Beds
- 3.5 Baths
- 2,000 Sq Ft
- 4458 Dunblane Ave
- Sugar Hill, GA
Bright & Beautiful End-Unit Townhome in Gated Community – 4458 Dunblane Ave, Sugar Hill, GA 30518Welcome to this impeccably maintained 4-bedroom, 3.5-bath townhome nestled in the heart of Sugar Hill, located in the highly sought-after North Gwinnett High School district. As an end-unit, this home is bathed in abundant natural light, creating a warm and inviting atmosphere throughout its
Sally Kim The Promise Realty Group, LLC
