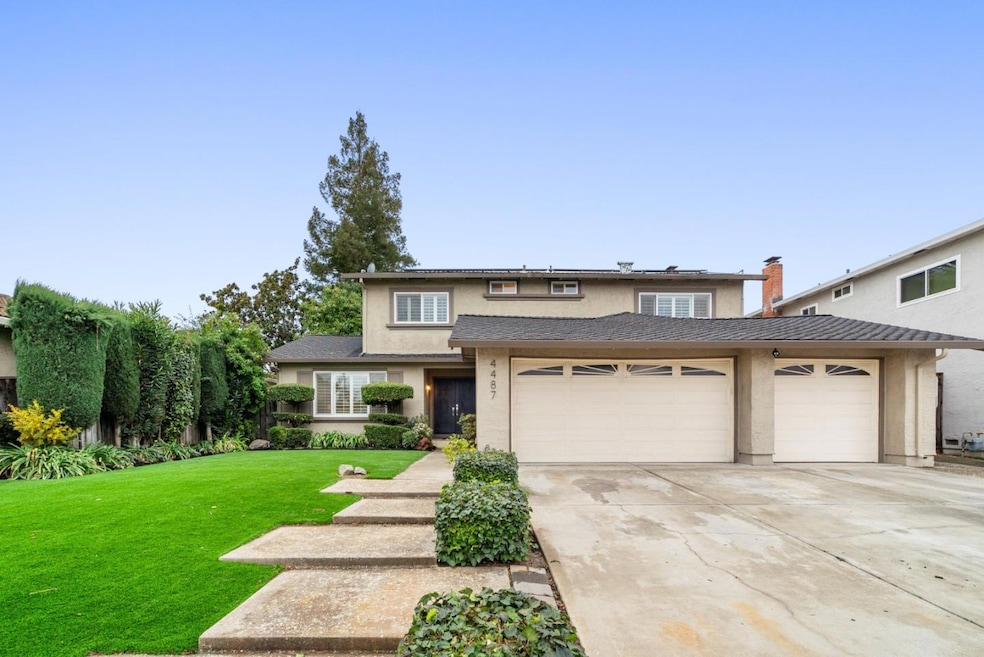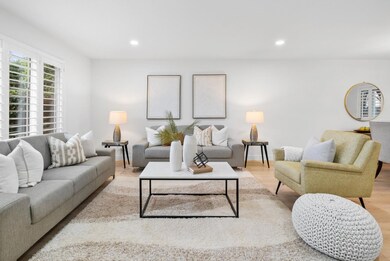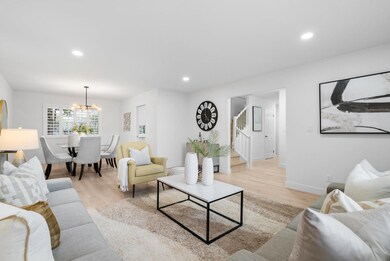
4487 Park Paxton Place San Jose, CA 95136
Hayes NeighborhoodHighlights
- Primary Bedroom Suite
- Granite Countertops
- Open to Family Room
- Main Floor Bedroom
- Balcony
- Double Pane Windows
About This Home
As of January 2025Discover your dream home in this beautifully remodeled property in the Blossom Valley neighborhood, offering one bedroom with a full bath on the ground floor. Step inside to find brand-new flooring that flows seamlessly through freshly painted interiors, creating a warm and inviting atmosphere. A large formal living/dining combo and a separate family room are perfect for hosting. The refreshed kitchen, complete with granite slab countertops and stainless steel appliances. Newly updated bathrooms, new recessed lighting, new fixtures throughout. Low maintenance backyard with a covered patio and professional landscaping provide a perfect backdrop for both relaxation and gatherings. 3 car garage! Nestled near Valley Christian High School, Oakridge Mall, Trader Joes, and Martial Cottle Park, this home is the pinnacle of modern South Bay living.
Last Agent to Sell the Property
8 Blocks Real Estate License #01425296 Listed on: 12/13/2024
Home Details
Home Type
- Single Family
Est. Annual Taxes
- $5,427
Year Built
- Built in 1978
Lot Details
- 5,998 Sq Ft Lot
- Wood Fence
- Grass Covered Lot
- Back Yard Fenced
- Zoning described as R1-8P
Parking
- 3 Car Garage
- On-Street Parking
Home Design
- Composition Roof
- Concrete Perimeter Foundation
Interior Spaces
- 2,563 Sq Ft Home
- 2-Story Property
- Wood Burning Fireplace
- Double Pane Windows
- Family Room with Fireplace
- Open Floorplan
- Dining Area
- Laminate Flooring
Kitchen
- Open to Family Room
- Electric Oven
- <<microwave>>
- Dishwasher
- Granite Countertops
- Disposal
Bedrooms and Bathrooms
- 5 Bedrooms
- Main Floor Bedroom
- Primary Bedroom Suite
- Walk-In Closet
- Remodeled Bathroom
- Bathroom on Main Level
- 3 Full Bathrooms
- <<tubWithShowerToken>>
- Walk-in Shower
Laundry
- Laundry Room
- Electric Dryer Hookup
Additional Features
- Balcony
- Forced Air Heating System
Listing and Financial Details
- Assessor Parcel Number 685-22-036
Ownership History
Purchase Details
Home Financials for this Owner
Home Financials are based on the most recent Mortgage that was taken out on this home.Purchase Details
Purchase Details
Home Financials for this Owner
Home Financials are based on the most recent Mortgage that was taken out on this home.Purchase Details
Home Financials for this Owner
Home Financials are based on the most recent Mortgage that was taken out on this home.Similar Homes in San Jose, CA
Home Values in the Area
Average Home Value in this Area
Purchase History
| Date | Type | Sale Price | Title Company |
|---|---|---|---|
| Grant Deed | $1,840,000 | Chicago Title Company | |
| Grant Deed | $1,840,000 | Chicago Title Company | |
| Interfamily Deed Transfer | -- | None Available | |
| Interfamily Deed Transfer | -- | Fidelity National Title Ins | |
| Interfamily Deed Transfer | -- | Stewart Title | |
| Interfamily Deed Transfer | -- | Stewart Title |
Mortgage History
| Date | Status | Loan Amount | Loan Type |
|---|---|---|---|
| Open | $1,287,816 | New Conventional | |
| Closed | $1,287,816 | New Conventional | |
| Previous Owner | $2,552,040 | Reverse Mortgage Home Equity Conversion Mortgage | |
| Previous Owner | $89,332 | Unknown | |
| Previous Owner | $100,000 | Credit Line Revolving | |
| Previous Owner | $505,470 | Unknown | |
| Previous Owner | $412,000 | Fannie Mae Freddie Mac | |
| Previous Owner | $415,800 | Unknown | |
| Previous Owner | $397,559 | Unknown | |
| Previous Owner | $50,000 | Credit Line Revolving | |
| Previous Owner | $25,000 | No Value Available | |
| Previous Owner | $260,000 | Unknown | |
| Previous Owner | $170,000 | No Value Available |
Property History
| Date | Event | Price | Change | Sq Ft Price |
|---|---|---|---|---|
| 01/17/2025 01/17/25 | Sold | $1,840,000 | +15.1% | $718 / Sq Ft |
| 12/18/2024 12/18/24 | Pending | -- | -- | -- |
| 12/13/2024 12/13/24 | For Sale | $1,599,000 | -- | $624 / Sq Ft |
Tax History Compared to Growth
Tax History
| Year | Tax Paid | Tax Assessment Tax Assessment Total Assessment is a certain percentage of the fair market value that is determined by local assessors to be the total taxable value of land and additions on the property. | Land | Improvement |
|---|---|---|---|---|
| 2024 | $5,427 | $213,846 | $46,777 | $167,069 |
| 2023 | $5,274 | $209,654 | $45,860 | $163,794 |
| 2022 | $5,198 | $205,544 | $44,961 | $160,583 |
| 2021 | $4,447 | $201,515 | $44,080 | $157,435 |
| 2020 | $4,241 | $199,450 | $43,629 | $155,821 |
| 2019 | $4,095 | $195,540 | $42,774 | $152,766 |
| 2018 | $3,616 | $191,707 | $41,936 | $149,771 |
| 2017 | $3,558 | $187,949 | $41,114 | $146,835 |
| 2016 | $3,386 | $184,264 | $40,308 | $143,956 |
| 2015 | $3,308 | $181,497 | $39,703 | $141,794 |
| 2014 | $2,804 | $177,943 | $38,926 | $139,017 |
Agents Affiliated with this Home
-
Mei Ling

Seller's Agent in 2025
Mei Ling
8 Blocks Real Estate
(408) 829-3994
2 in this area
319 Total Sales
-
Punit Lakhani

Buyer's Agent in 2025
Punit Lakhani
Tuscana Properties
(650) 517-6960
2 in this area
21 Total Sales
Map
Source: MLSListings
MLS Number: ML81988485
APN: 685-22-036
- 184 Park Sharon Dr
- 4463 Park Sommers Way
- 25 Deer Run Cir
- 5022 Treaty Ct
- 4320 Monterey Rd Unit 7
- 4974 Flat Rock Cir
- 4942 Red Creek Dr
- 5270 Rio Grande Dr
- 204 Santa Rosa Dr
- 5269 Edenvale Ave
- 5068 Calwa Ct
- 510 Saddlebrook Dr Unit 271
- 510 Saddlebrook Dr
- 510 Saddlebrook Dr Unit 315
- 510 Saddlebrook Dr Unit 122
- 510 Saddlebrook Dr Unit 293
- 66 Cherry Ridge Ln
- 4047 Truckee Ct
- 266 Truckee Ln
- 47 Cherry Crest Ln





