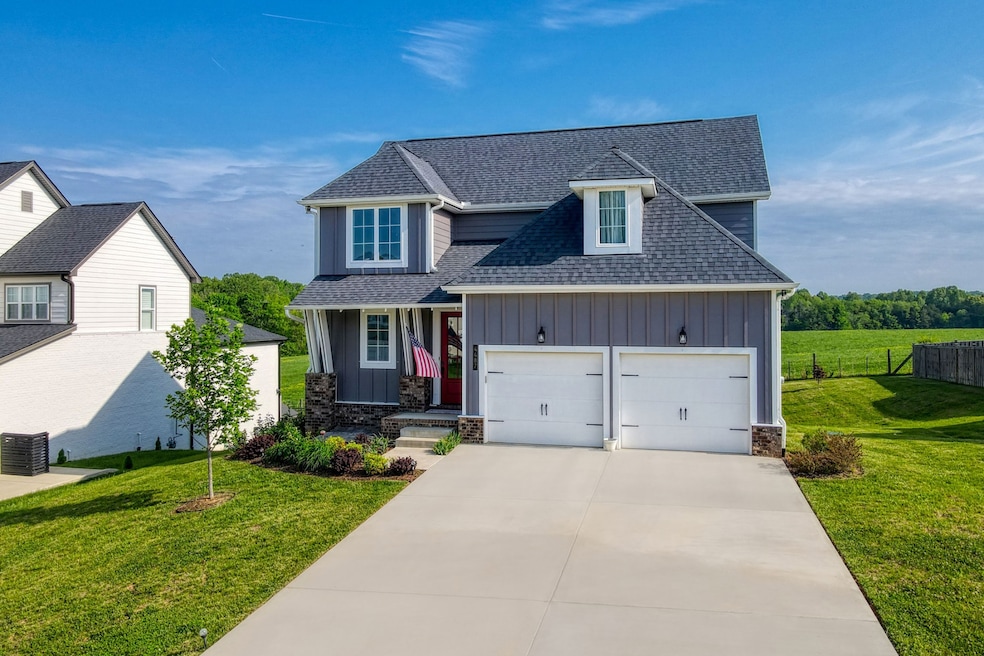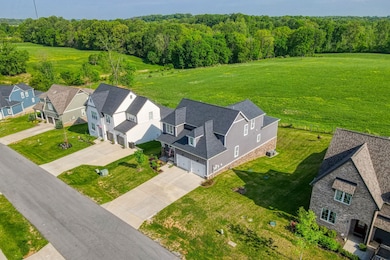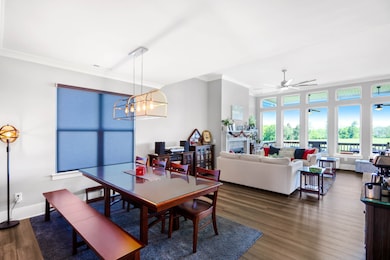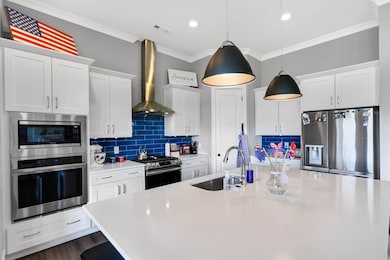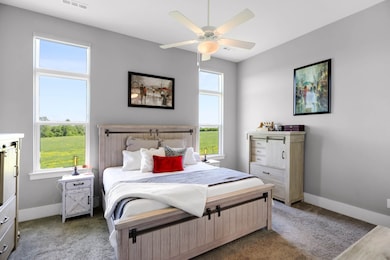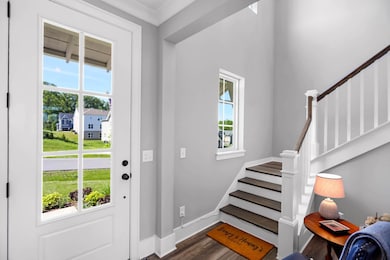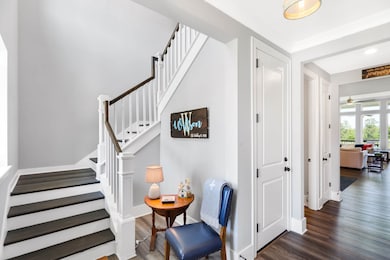
4487 Socata Ct Cross Plains, TN 37049
Cross Plains NeighborhoodEstimated payment $3,459/month
Highlights
- Hot Property
- 2 Car Attached Garage
- Cooling Available
- Deck
- Walk-In Closet
- Patio
About This Home
Signature Homes Dahlia model with an incredible backyard view. Two bedrooms and two full baths on main floor. The kitchen features a huge island with quartz countertops, full pantry, and an abundance of cabinet space. Bake with gas or electric because this kitchen has both. The living room/dining room are situated perfectly for entertaining. Zinga motorized blinds in dining room and master bedroom. There is also a 21x10 covered deck for seasonal dining and year-round scenic views. Upstairs you will find 3 more bedrooms, full bath, den, and more storage than you will ever need. If you still need more room, there is full basement, studded and plumbed for a bath. A total of 1,823 sqft could be added with room for two bedrooms and more. The basement is walk-out and has a patio area. The home has been lovingly maintained and is smoke and pet free.
Home Details
Home Type
- Single Family
Est. Annual Taxes
- $2,409
Year Built
- Built in 2022
Lot Details
- 10,019 Sq Ft Lot
- Lot Dimensions are 84.23 x 120
- Sloped Lot
HOA Fees
- $55 Monthly HOA Fees
Parking
- 2 Car Attached Garage
- Driveway
Home Design
- Shingle Roof
Interior Spaces
- 2,764 Sq Ft Home
- Property has 2 Levels
- Ceiling Fan
- Gas Fireplace
- Living Room with Fireplace
- Storage
- Fire and Smoke Detector
- Unfinished Basement
Kitchen
- Microwave
- Dishwasher
- Disposal
Flooring
- Carpet
- Laminate
- Tile
Bedrooms and Bathrooms
- 5 Bedrooms | 2 Main Level Bedrooms
- Walk-In Closet
- 3 Full Bathrooms
Outdoor Features
- Deck
- Patio
Schools
- East Robertson Elementary School
- East Robertson High Middle School
- East Robertson High School
Utilities
- Cooling Available
- Central Heating
- Underground Utilities
- STEP System includes septic tank and pump
- High Speed Internet
- Cable TV Available
Community Details
- Chelsea's Way Subdivision
Listing and Financial Details
- Assessor Parcel Number 084D A 08800 000
Map
Home Values in the Area
Average Home Value in this Area
Tax History
| Year | Tax Paid | Tax Assessment Tax Assessment Total Assessment is a certain percentage of the fair market value that is determined by local assessors to be the total taxable value of land and additions on the property. | Land | Improvement |
|---|---|---|---|---|
| 2024 | $2,409 | $133,825 | $20,000 | $113,825 |
| 2023 | $2,409 | $133,825 | $20,000 | $113,825 |
| 2022 | $1,622 | $15,000 | $15,000 | $0 |
| 2021 | $386 | $15,000 | $15,000 | $0 |
Property History
| Date | Event | Price | Change | Sq Ft Price |
|---|---|---|---|---|
| 05/07/2025 05/07/25 | For Sale | $575,000 | +6.3% | $208 / Sq Ft |
| 06/09/2022 06/09/22 | Sold | $541,144 | +2.9% | $187 / Sq Ft |
| 10/08/2021 10/08/21 | Pending | -- | -- | -- |
| 10/01/2021 10/01/21 | For Sale | $525,800 | -- | $181 / Sq Ft |
Purchase History
| Date | Type | Sale Price | Title Company |
|---|---|---|---|
| Special Warranty Deed | $541,144 | Windmill Title | |
| Special Warranty Deed | $247,500 | New Title Company Name |
Mortgage History
| Date | Status | Loan Amount | Loan Type |
|---|---|---|---|
| Open | $514,086 | New Conventional |
Similar Homes in Cross Plains, TN
Source: Realtracs
MLS Number: 2868270
APN: 074084D A 08800
- 4394 Socata Ct
- 7803 Bob Carr Rd
- 1016 Atkins Dr
- 4661 E Robertson Rd
- 4584 S Mill Ln
- 7512 Greenwood Rd
- 3029 Meadowview Ct
- 1023 Richards Trace
- 4494 Socata Ct
- 1022 Marilee Ct
- 8171 Cedar Grove Rd
- 109 Spring Valley Ct
- 1033 Valleydale Ave
- 2671 Friendship Rd
- 0 Calista Rd
- 7547 Elm Springs Rd
- 0 Highway 25 E
- 3019 Friendship Rd
- 7510 Elm Springs Rd
- 1217 E Church St
