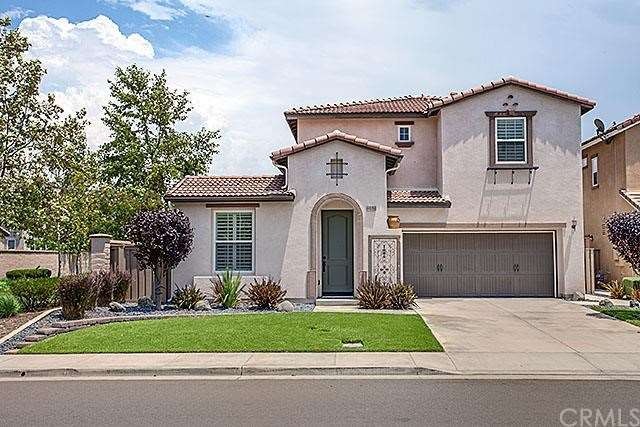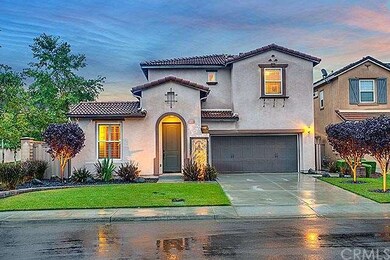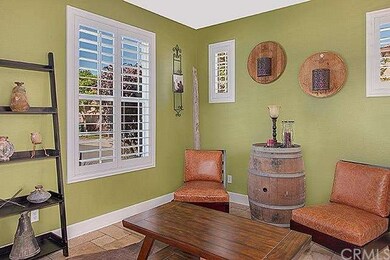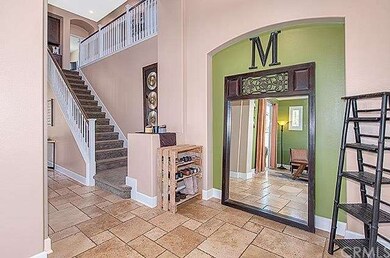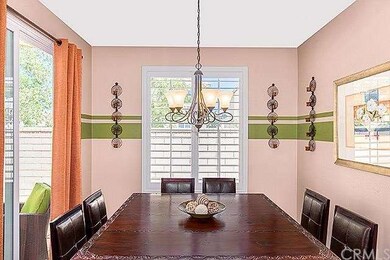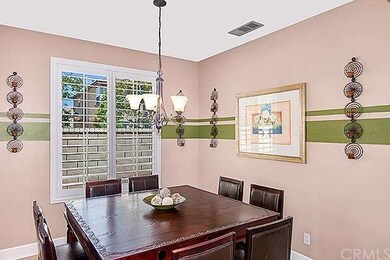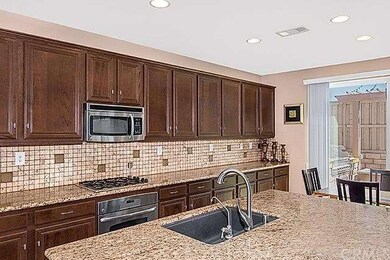
44898 Checkerbloom Dr Temecula, CA 92592
Highlights
- Private Pool
- Gated Community
- Open Floorplan
- Red Hawk Elementary Rated A
- Peek-A-Boo Views
- Clubhouse
About This Home
As of September 2015OPEN FLOOR PLAN W/EXQUISITE UPGRADES! Welcome home to the wonderful, gated community of Temecula Lanes! Delightful curb appeal gives way to a a foyer featuring high ceilings & Versailles laid Italian travertine which continues throughout the downstairs. Entertaining is a breeze given the beautiful kitchen w/an abundance of granite counter tops, unbaked marble backsplash, walk-in pantry, huge island w/breakfast bar & breakfast nook. Kitchen open to a spacious family room wired for 6.1 surround sound w/mounted ceiling speakers & featuring plantation shutters, custom paint & fireplace surround. Downstairs bedroom & bath w/designer cool custom barrel vanity! Upstairs highlights include a large master & remodeled Jack & Jill bath. Two gorgeous outdoor spaces include a quiet courtyard w/Mexican hand styled tile & a professionally landscaped backyard w/huge built-in grill & plumbed fire pit!
Last Agent to Sell the Property
Jennifer Williams
NON-MEMBER/NBA or BTERM OFFICE License #01825966 Listed on: 08/14/2015
Home Details
Home Type
- Single Family
Est. Annual Taxes
- $5,765
Year Built
- Built in 2010
Lot Details
- 4,792 Sq Ft Lot
- Back and Front Yard
HOA Fees
- $94 Monthly HOA Fees
Parking
- 2 Car Attached Garage
- Parking Available
Interior Spaces
- 2,389 Sq Ft Home
- Open Floorplan
- Wired For Sound
- High Ceiling
- Ceiling Fan
- Recessed Lighting
- Gas Fireplace
- Plantation Shutters
- Sliding Doors
- Entrance Foyer
- Family Room with Fireplace
- Family Room Off Kitchen
- Living Room
- Dining Room
- Peek-A-Boo Views
Kitchen
- Breakfast Area or Nook
- Open to Family Room
- Breakfast Bar
- Electric Oven
- Gas Range
- Microwave
- Dishwasher
- Kitchen Island
- Granite Countertops
- Disposal
Flooring
- Carpet
- Stone
Bedrooms and Bathrooms
- 4 Bedrooms
- Main Floor Bedroom
- 3 Full Bathrooms
Laundry
- Laundry Room
- Dryer
- Washer
Outdoor Features
- Private Pool
- Tile Patio or Porch
Utilities
- Forced Air Heating and Cooling System
Listing and Financial Details
- Tax Lot 77
- Tax Tract Number 31946
- Assessor Parcel Number 961420022
Community Details
Recreation
- Community Pool
Additional Features
- Clubhouse
- Gated Community
Ownership History
Purchase Details
Home Financials for this Owner
Home Financials are based on the most recent Mortgage that was taken out on this home.Purchase Details
Home Financials for this Owner
Home Financials are based on the most recent Mortgage that was taken out on this home.Purchase Details
Home Financials for this Owner
Home Financials are based on the most recent Mortgage that was taken out on this home.Similar Homes in Temecula, CA
Home Values in the Area
Average Home Value in this Area
Purchase History
| Date | Type | Sale Price | Title Company |
|---|---|---|---|
| Grant Deed | $415,000 | Ticor Title San Diego | |
| Interfamily Deed Transfer | -- | Wfg Title Insurance Company | |
| Grant Deed | $330,000 | Lawyers Title |
Mortgage History
| Date | Status | Loan Amount | Loan Type |
|---|---|---|---|
| Previous Owner | $292,000 | New Conventional | |
| Previous Owner | $324,012 | FHA |
Property History
| Date | Event | Price | Change | Sq Ft Price |
|---|---|---|---|---|
| 10/10/2015 10/10/15 | Rented | $2,200 | 0.0% | -- |
| 10/04/2015 10/04/15 | For Rent | $2,200 | 0.0% | -- |
| 09/30/2015 09/30/15 | Sold | $415,000 | -2.3% | $174 / Sq Ft |
| 08/27/2015 08/27/15 | Pending | -- | -- | -- |
| 08/14/2015 08/14/15 | For Sale | $424,900 | -- | $178 / Sq Ft |
Tax History Compared to Growth
Tax History
| Year | Tax Paid | Tax Assessment Tax Assessment Total Assessment is a certain percentage of the fair market value that is determined by local assessors to be the total taxable value of land and additions on the property. | Land | Improvement |
|---|---|---|---|---|
| 2025 | $5,765 | $864,161 | $118,377 | $745,784 |
| 2023 | $5,765 | $472,194 | $113,781 | $358,413 |
| 2022 | $5,585 | $462,936 | $111,550 | $351,386 |
| 2021 | $5,467 | $453,860 | $109,363 | $344,497 |
| 2020 | $5,400 | $449,207 | $108,242 | $340,965 |
| 2019 | $5,326 | $440,400 | $106,120 | $334,280 |
| 2018 | $5,220 | $431,766 | $104,040 | $327,726 |
| 2017 | $5,125 | $423,300 | $102,000 | $321,300 |
| 2016 | $5,024 | $415,000 | $100,000 | $315,000 |
| 2015 | $4,157 | $354,411 | $53,697 | $300,714 |
| 2014 | $4,027 | $347,471 | $52,647 | $294,824 |
Agents Affiliated with this Home
-
J
Seller's Agent in 2015
Jennifer Williams
NON-MEMBER/NBA or BTERM OFFICE
-
Michael Wu

Seller's Agent in 2015
Michael Wu
Realty One Group West
(949) 981-9192
28 Total Sales
-
J
Buyer's Agent in 2015
Janice Kraft
NON-MEMBER/NBA or BTERM OFFICE
Map
Source: California Regional Multiple Listing Service (CRMLS)
MLS Number: SW15179405
APN: 961-420-022
- 44837 Checkerbloom Dr
- 31251 Strawberry Tree Ln
- 44939 Bellflower Ln Unit 118
- 31186 Lavender Ct Unit 164
- 44984 Hawthorn St Unit 208
- 31332 Bluebeech Ct
- 31163 Lavender Ct Unit 204
- 31155 Mountain Lilac Way
- 31170 Strawberry Tree Ln Unit 67
- 45114 Via Quivera
- 45471 Olive Ct
- 31054 Strawberry Tree Ln Unit 5
- 31387 Taylor Ln
- 31268 Via Nubes
- 31256 Taylor Ln Unit 56
- 45594 Calle Luna
- 45437 Calle Cirros
- 45445 Calle Cirros
- 45477 Calle Cirros
- 45055 Via Vela
