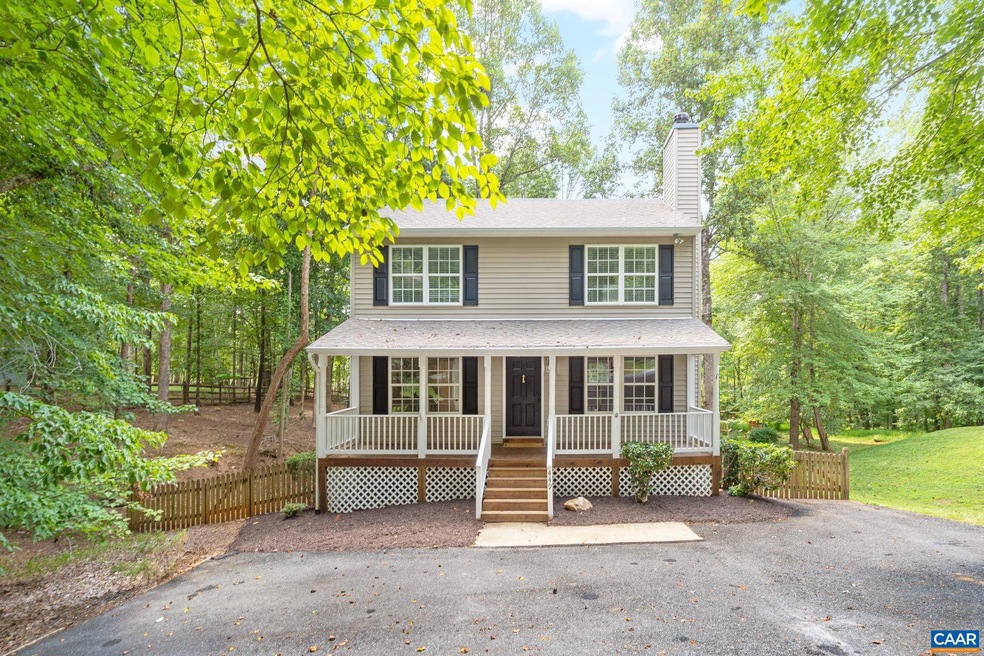
449 Jefferson Dr Palmyra, VA 22963
Estimated payment $2,338/month
Highlights
- Boat Ramp
- View of Trees or Woods
- Community Lake
- Beach
- Colonial Architecture
- Clubhouse
About This Home
Beautifully updated 3 bedroom home with back door access to Tufton Pond. This home features restored hardwood floors in the living room, kitchen and dining rooms, a completely remodeled kitchen to include all new cabinetry, quartz countertops, brand new appliances and Italian tile back splash. The main level also includes a freshly carpeted family room and half bath. The second level includes fresh carpet in the primary bedroom, updated dual vanity in the primary bath, two more generous bedrooms with fresh carpet and an absolutely beautifully redone second full bath. The entire interior has been freshly painted and new light/fan fixtures added. The unfinished walkout basement is ready to be finished into additional living space including the rough in for an additional full bath. The large rear deck and lower level offer easy access to the fully fenced back yard which provides easy access to the Tufton fishing Pond. Located near the Monish gate, this home also offers a quick commute into town. This home is ready for a new owner! Quick closing possible.,Painted Cabinets,Quartz Counter,Fireplace in Living Room
Listing Agent
MONTICELLO COUNTRY REAL ESTATE, INC. License #0225073583[2039] Listed on: 08/05/2025
Home Details
Home Type
- Single Family
Est. Annual Taxes
- $2,200
Year Built
- Built in 2001
Lot Details
- 0.34 Acre Lot
- Property is zoned R-4
HOA Fees
- $119 Monthly HOA Fees
Home Design
- Colonial Architecture
- Block Foundation
- Architectural Shingle Roof
- Vinyl Siding
Interior Spaces
- Property has 2 Levels
- Cathedral Ceiling
- Gas Fireplace
- Family Room
- Living Room
- Dining Room
- Views of Woods
- Home Security System
- Washer and Dryer Hookup
Kitchen
- ENERGY STAR Qualified Refrigerator
- ENERGY STAR Qualified Dishwasher
Flooring
- Wood
- Carpet
- Ceramic Tile
Bedrooms and Bathrooms
- 3 Bedrooms
- En-Suite Bathroom
- 2.5 Bathrooms
Unfinished Basement
- Walk-Out Basement
- Basement Fills Entire Space Under The House
- Interior and Exterior Basement Entry
- Rough-In Basement Bathroom
- Basement Windows
Schools
- Central Elementary School
- Fluvanna Middle School
- Fluvanna High School
Utilities
- Central Air
- Heat Pump System
- Heating System Powered By Owned Propane
- Underground Utilities
Community Details
Overview
- Association fees include insurance, management, reserve funds, road maintenance, snow removal, trash
- Lake Monticello Subdivision
- Community Lake
Amenities
- Picnic Area
- Clubhouse
- Community Center
Recreation
- Boat Ramp
- Beach
- Tennis Courts
- Baseball Field
- Community Basketball Court
- Community Playground
- Jogging Path
Security
- Security Service
Map
Home Values in the Area
Average Home Value in this Area
Tax History
| Year | Tax Paid | Tax Assessment Tax Assessment Total Assessment is a certain percentage of the fair market value that is determined by local assessors to be the total taxable value of land and additions on the property. | Land | Improvement |
|---|---|---|---|---|
| 2025 | $2,240 | $298,700 | $30,000 | $268,700 |
| 2024 | $20 | $234,800 | $30,000 | $204,800 |
| 2023 | $1,982 | $234,800 | $30,000 | $204,800 |
| 2022 | $1,764 | $202,800 | $27,500 | $175,300 |
| 2021 | $1,764 | $202,800 | $27,500 | $175,300 |
| 2020 | $1,745 | $188,700 | $27,500 | $161,200 |
| 2019 | $1,745 | $188,700 | $27,500 | $161,200 |
| 2018 | $1,642 | $181,000 | $27,500 | $153,500 |
| 2017 | $1,642 | $181,000 | $27,500 | $153,500 |
| 2016 | $1,597 | $174,100 | $27,500 | $146,600 |
| 2015 | $1,542 | $174,100 | $27,500 | $146,600 |
| 2014 | $1,542 | $175,200 | $27,500 | $147,700 |
Property History
| Date | Event | Price | Change | Sq Ft Price |
|---|---|---|---|---|
| 08/05/2025 08/05/25 | For Sale | $371,900 | -- | $237 / Sq Ft |
Purchase History
| Date | Type | Sale Price | Title Company |
|---|---|---|---|
| Warranty Deed | $405,000 | Chicago Title | |
| Deed | $142,000 | Chicago Title Insurance Co | |
| Deed | $99,501 | Fidelity National Title | |
| Deed | -- | None Available | |
| Trustee Deed | $259,561 | None Available | |
| Warranty Deed | $238,500 | None Available | |
| Warranty Deed | $225,000 | None Available |
Mortgage History
| Date | Status | Loan Amount | Loan Type |
|---|---|---|---|
| Open | $100,000 | Credit Line Revolving | |
| Previous Owner | $234,815 | FHA | |
| Previous Owner | $45,000 | Unknown | |
| Previous Owner | $180,000 | New Conventional |
Similar Homes in Palmyra, VA
Source: Bright MLS
MLS Number: 667559
APN: 18A-5-288
- 467 Jefferson Dr
- 10 Loblolly Rd
- 7 Englewood Dr
- 22 Loblolly Rd
- 426 Jefferson Dr
- 10 Darby Ln
- 609 Jefferson Dr
- The Irving Plan at Essence at Colonial Circle - Single Family Homes
- 6 Kingswood Rd
- 503 Garden Ln
- 503 Garden Ln
- 5 Smokewood Dr
- 25 S Bearwood Dr
- 3 Nutwood Cir
- 224 Horse Path Ln
- 640 Jefferson Dr
- 16 Oldfield Dr
- 7 N Bearwood Dr
- 47 Laurin St
- 21 Brougham Rd
- 2671 Thomas Jefferson Pkwy Unit Home In Palmyra
- 2020 Farringdon Rd
- 3190 Prestwick Place
- 1500 Piper Way
- 67 Warwick Ln
- 198 Riva Way
- 200 P Paw Ln
- 915 Campbell Rd
- 2278 Hansens Mountain Rd
- 310 Fisher St
- 2135 Saranac Ct
- 2486 Winthrop Dr
- 100 Stonegate Terrace
- 365 Stone Creek Point
- 825 Beverley Dr Unit C
- 825 Beverley Dr Unit B
- 825 Beverley Dr






