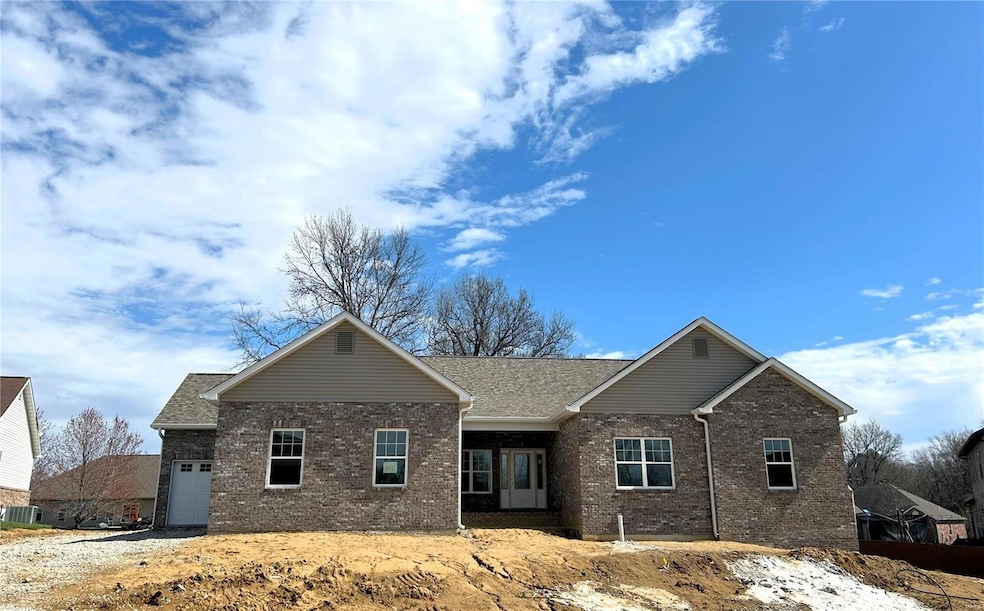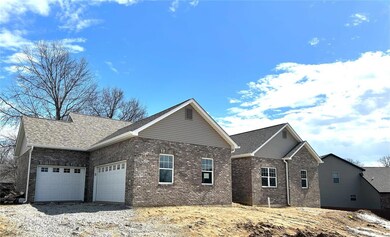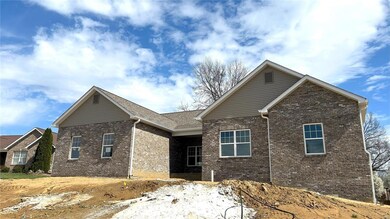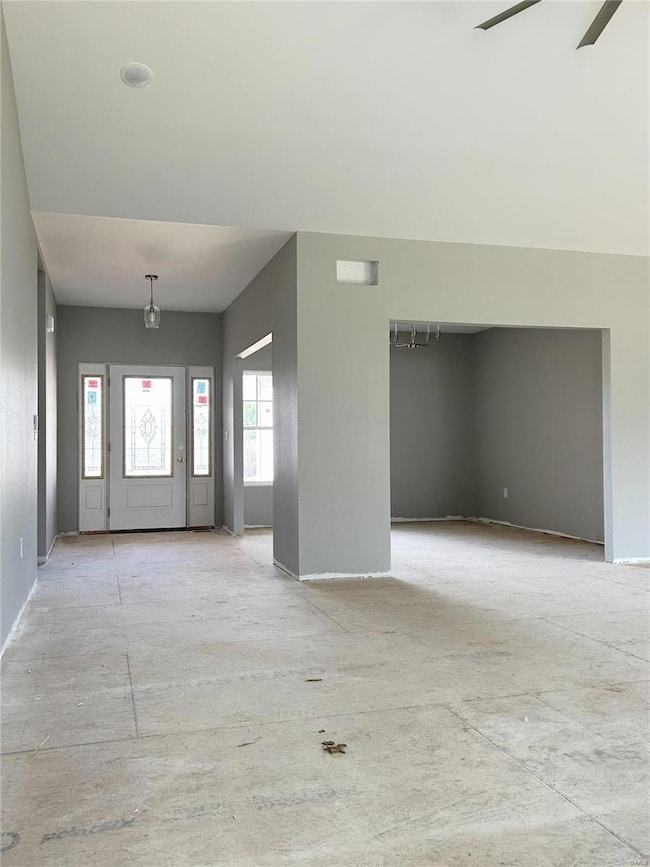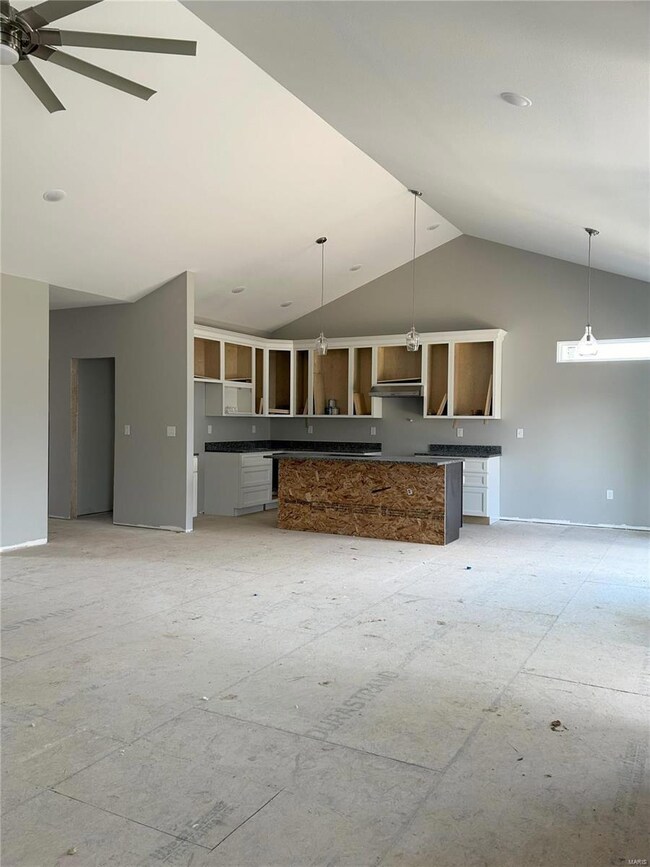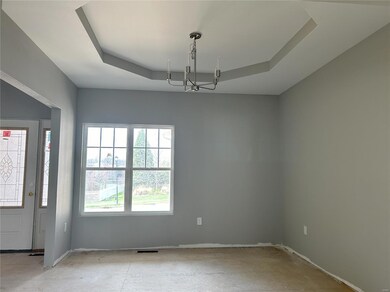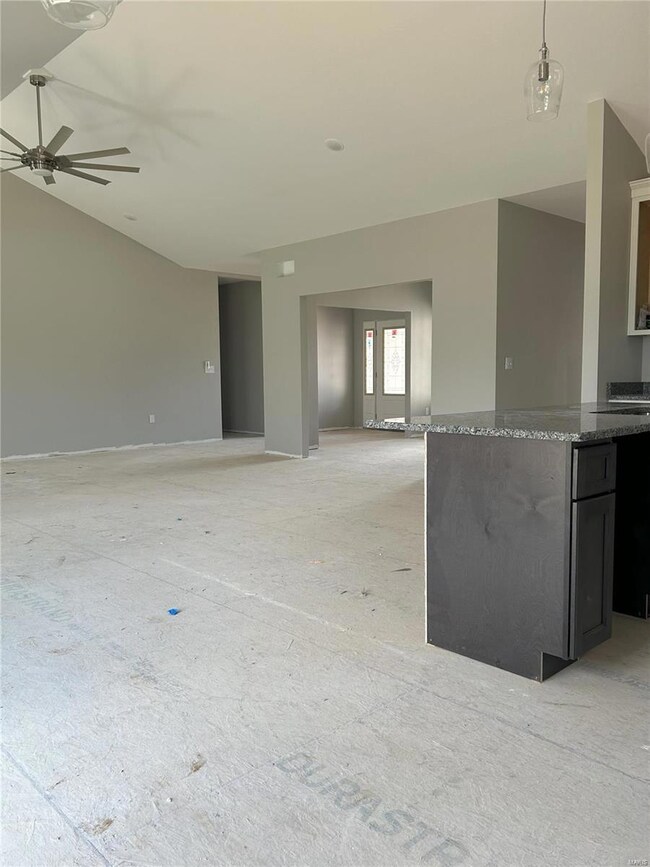
449 Marbleton Cir O'Fallon, IL 62269
Highlights
- New Construction
- Community Lake
- Vaulted Ceiling
- Moye Elementary School Rated A-
- Wooded Lot
- Traditional Architecture
About This Home
As of September 2024NEW CONSTRUCTION-EXQUISITELY DESIGNED 1 STORY RANCH With Everything You're Wishing For & More In Sought Out BRAESWOOD TRIALS SUB WITHIN O’FALLON SCHOOLS DIST! Your New Executive Home Offers 5 Bedrms, 4 Bths on an Open Concept Design. Master Bedrm Suite w/Lux Bath, Shower & Separate Soaker Tub is a perfect oasis. Foyer opens into Great rm w/Vaulted Ceilings & Firepl, Dining rm, & Huge Picturesque Windows Carrying Grand Natural Sunlight. Bright Gourmet Kitchen w/Custom Cabinetry, Granite C-tops, Pot Filler, Walk-in Pantry, Center Island & Breakfst Nk is Just Perfect. Patio Doors leads to Wooded Backyard. Entertaining Made Easy w/Ultimate LL Huge Rec rm, Wet Bar, Family rm w/Daylight Windows. SUB provides Amazing Lifestyle w/Walking Trials, Community Park & Lake access. Mins to SAFB, Near I-64, Easy commute to Saint Louis, local entertainment, shopping, parks, wineries & O'Fallon's hopping culinary scene. Call Today & Experience Your Lifestyle Upgrade! Be Part of This Amazing Community!
Last Agent to Sell the Property
Keller Williams Pinnacle License #471013052 Listed on: 03/17/2024

Home Details
Home Type
- Single Family
Est. Annual Taxes
- $1,490
Lot Details
- 0.34 Acre Lot
- Lot Dimensions are 97x145x38x58x159
- Wooded Lot
HOA Fees
- $27 Monthly HOA Fees
Parking
- 3 Car Attached Garage
- Side or Rear Entrance to Parking
- Tandem Parking
- Garage Door Opener
- Driveway
Home Design
- New Construction
- Traditional Architecture
- Brick Veneer
- Vinyl Siding
Interior Spaces
- 1-Story Property
- Vaulted Ceiling
- Electric Fireplace
- Gas Fireplace
Kitchen
- Dishwasher
- Disposal
Bedrooms and Bathrooms
- 5 Bedrooms
- 3 Full Bathrooms
Partially Finished Basement
- Basement Fills Entire Space Under The House
- Finished Basement Bathroom
Schools
- Ofallon Dist 90 Elementary And Middle School
- Ofallon High School
Additional Features
- Covered patio or porch
- Forced Air Heating and Cooling System
Listing and Financial Details
- Assessor Parcel Number 04-27.0-102-008
Community Details
Overview
- Built by Designer Homes
- Community Lake
Recreation
- Recreational Area
Ownership History
Purchase Details
Home Financials for this Owner
Home Financials are based on the most recent Mortgage that was taken out on this home.Purchase Details
Home Financials for this Owner
Home Financials are based on the most recent Mortgage that was taken out on this home.Similar Homes in the area
Home Values in the Area
Average Home Value in this Area
Purchase History
| Date | Type | Sale Price | Title Company |
|---|---|---|---|
| Corporate Deed | $590,000 | Community Title | |
| Warranty Deed | $53,000 | Community Title Shiloh Llc |
Mortgage History
| Date | Status | Loan Amount | Loan Type |
|---|---|---|---|
| Open | $472,000 | Construction | |
| Previous Owner | $435,700 | Construction |
Property History
| Date | Event | Price | Change | Sq Ft Price |
|---|---|---|---|---|
| 09/07/2024 09/07/24 | Pending | -- | -- | -- |
| 09/04/2024 09/04/24 | Sold | $590,000 | +0.2% | $161 / Sq Ft |
| 03/17/2024 03/17/24 | For Sale | $589,000 | -- | $161 / Sq Ft |
Tax History Compared to Growth
Tax History
| Year | Tax Paid | Tax Assessment Tax Assessment Total Assessment is a certain percentage of the fair market value that is determined by local assessors to be the total taxable value of land and additions on the property. | Land | Improvement |
|---|---|---|---|---|
| 2023 | $1,576 | $20,796 | $20,796 | $0 |
| 2022 | $1,490 | $19,119 | $19,119 | $0 |
| 2021 | $30 | $374 | $374 | $0 |
| 2020 | $29 | $354 | $354 | $0 |
| 2019 | $29 | $354 | $354 | $0 |
| 2018 | $28 | $344 | $344 | $0 |
| 2017 | $17 | $400 | $400 | $0 |
| 2016 | $34 | $391 | $391 | $0 |
| 2014 | $16 | $386 | $386 | $0 |
| 2013 | $34 | $387 | $387 | $0 |
Agents Affiliated with this Home
-
Ana Montoya

Seller's Agent in 2024
Ana Montoya
Keller Williams Pinnacle
(618) 910-0211
41 in this area
86 Total Sales
-
Leah Austin
L
Buyer's Agent in 2024
Leah Austin
RE/MAX Preferred
9 Total Sales
Map
Source: MARIS MLS
MLS Number: MIS24015611
APN: 04-27.0-102-008
- 437 Marbleton Cir
- 413 Marbleton Cir
- 513 Ingleside Ln
- 516 Ingleside Ln
- 1670 Lakepointe Estates Dr
- 1501 Keck Ridge Dr
- 1416 Keck Ridge Dr
- 1520 Royal Oak Ct
- 1516 Royal Oak Ct
- 724 E Wesley Dr
- 804 Cardiff Ct
- 223 Shoreline Dr
- 9002 Lumbert Ln
- 786 N 7 Hills Rd
- 906 Hawthorne Place
- 612 Wheatfield Rd
- 806 N Smiley St
- 601 E Jefferson St
- 1013 N Smiley St
- 502 E 2nd St
