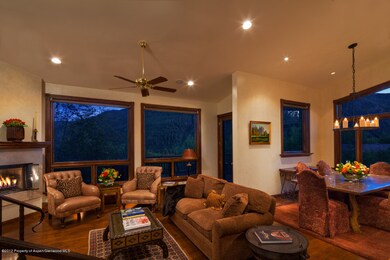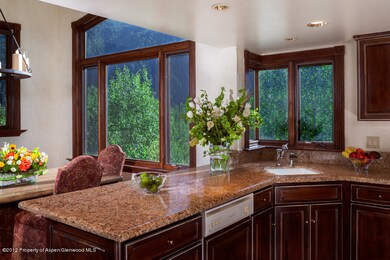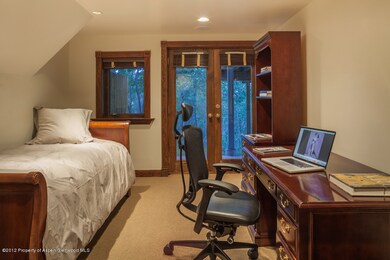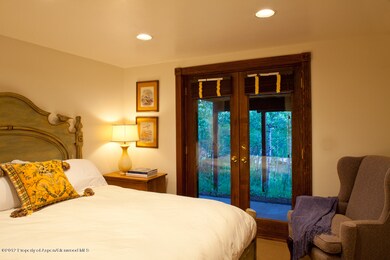
Highlights
- Views
- Patio
- Laundry Room
- Aspen Middle School Rated A-
- Home Security System
- Landscaped with Trees
About This Home
As of February 2024This home is located at 449 Mountain Laurel Dr Unit 3, Aspen, CO 81611 and is currently priced at $1,525,000, approximately $678 per square foot. This property was built in 1971. 449 Mountain Laurel Dr Unit 3 is a home located in Pitkin County with nearby schools including Aspen Elementary School, Aspen Middle School, and Aspen High School.
Last Agent to Sell the Property
Aspen Estates, Inc Brokerage Phone: (970) 274-2621 License #ER40037959 Listed on: 06/16/2012
Last Buyer's Agent
Aspen Snowmass Sotheby's International Realty - Hyman Mall License #FA.040035658
Home Details
Home Type
- Single Family
Est. Annual Taxes
- $4,183
Year Built
- Built in 1971
Lot Details
- 0.41 Acre Lot
- Home has sun exposure from multiple directions
- Southern Exposure
- Landscaped with Trees
- Property is in excellent condition
Home Design
- Frame Construction
- Composition Roof
- Composition Shingle Roof
- Wood Siding
Interior Spaces
- 2,249 Sq Ft Home
- 3-Story Property
- Gas Fireplace
- Window Treatments
- Walk-Out Basement
- Home Security System
- Property Views
Kitchen
- Microwave
- Dishwasher
Bedrooms and Bathrooms
- 3 Bedrooms
Laundry
- Laundry Room
- Dryer
- Washer
Parking
- Garage
- Assigned Parking
Outdoor Features
- Patio
- Storage Shed
Utilities
- Heating System Uses Natural Gas
- Baseboard Heating
- Hot Water Heating System
Listing and Financial Details
- Exclusions: See Remarks
- Assessor Parcel Number 273717209003
Community Details
Overview
- Property has a Home Owners Association
- Association fees include sewer, trash, snow removal, ground maintenance
- Mountain Valley Subdivision
- On-Site Maintenance
Recreation
- Snow Removal
Ownership History
Purchase Details
Home Financials for this Owner
Home Financials are based on the most recent Mortgage that was taken out on this home.Purchase Details
Home Financials for this Owner
Home Financials are based on the most recent Mortgage that was taken out on this home.Purchase Details
Home Financials for this Owner
Home Financials are based on the most recent Mortgage that was taken out on this home.Similar Homes in Aspen, CO
Home Values in the Area
Average Home Value in this Area
Purchase History
| Date | Type | Sale Price | Title Company |
|---|---|---|---|
| Special Warranty Deed | $4,100,000 | Land Title | |
| Warranty Deed | $1,525,000 | Land Title Guarantee Company | |
| Warranty Deed | $1,435,000 | -- |
Mortgage History
| Date | Status | Loan Amount | Loan Type |
|---|---|---|---|
| Open | $477,000 | Credit Line Revolving | |
| Open | $2,460,000 | New Conventional | |
| Previous Owner | $600,000 | Credit Line Revolving | |
| Previous Owner | $1,148,000 | Fannie Mae Freddie Mac | |
| Previous Owner | $250,000 | Credit Line Revolving | |
| Previous Owner | $765,000 | Unknown | |
| Previous Owner | $754,800 | Unknown |
Property History
| Date | Event | Price | Change | Sq Ft Price |
|---|---|---|---|---|
| 02/28/2024 02/28/24 | Sold | $4,100,000 | -2.3% | $1,823 / Sq Ft |
| 12/27/2023 12/27/23 | Price Changed | $4,195,000 | -2.3% | $1,865 / Sq Ft |
| 10/16/2023 10/16/23 | Price Changed | $4,295,000 | -2.3% | $1,910 / Sq Ft |
| 10/03/2023 10/03/23 | Price Changed | $4,395,000 | -2.3% | $1,954 / Sq Ft |
| 09/05/2023 09/05/23 | Price Changed | $4,500,000 | -5.3% | $2,001 / Sq Ft |
| 09/05/2023 09/05/23 | Price Changed | $4,750,000 | -4.9% | $2,112 / Sq Ft |
| 08/14/2023 08/14/23 | Price Changed | $4,995,000 | -3.8% | $2,221 / Sq Ft |
| 06/23/2023 06/23/23 | Price Changed | $5,195,000 | -5.5% | $2,310 / Sq Ft |
| 03/06/2023 03/06/23 | For Sale | $5,500,000 | +260.7% | $2,446 / Sq Ft |
| 08/28/2012 08/28/12 | Sold | $1,525,000 | -12.9% | $678 / Sq Ft |
| 07/27/2012 07/27/12 | Pending | -- | -- | -- |
| 06/16/2012 06/16/12 | For Sale | $1,750,000 | -- | $778 / Sq Ft |
Tax History Compared to Growth
Tax History
| Year | Tax Paid | Tax Assessment Tax Assessment Total Assessment is a certain percentage of the fair market value that is determined by local assessors to be the total taxable value of land and additions on the property. | Land | Improvement |
|---|---|---|---|---|
| 2024 | $9,600 | $330,570 | $0 | $330,570 |
| 2023 | $9,600 | $336,480 | $0 | $336,480 |
| 2022 | $5,269 | $164,550 | $0 | $164,550 |
| 2021 | $5,255 | $169,280 | $0 | $169,280 |
| 2020 | $4,824 | $154,900 | $0 | $154,900 |
| 2019 | $4,824 | $154,900 | $0 | $154,900 |
| 2018 | $4,515 | $155,980 | $0 | $155,980 |
| 2017 | $3,925 | $144,840 | $0 | $144,840 |
| 2016 | $4,017 | $145,350 | $0 | $145,350 |
| 2015 | $3,992 | $145,350 | $0 | $145,350 |
| 2014 | $3,412 | $121,260 | $0 | $121,260 |
Agents Affiliated with this Home
-
Zach Lentz
Z
Seller's Agent in 2024
Zach Lentz
ENGEL & VOLKERS
(970) 309-5781
8 in this area
19 Total Sales
-
Suzanne Kennedy
S
Buyer's Agent in 2024
Suzanne Kennedy
Compass Aspen
(970) 948-7699
1 in this area
5 Total Sales
-
Jennifer Fulton
J
Buyer Co-Listing Agent in 2024
Jennifer Fulton
Christie's International Real Estate Aspen Snowmass
(970) 319-3451
9 in this area
33 Total Sales
-
J
Buyer Co-Listing Agent in 2024
Jennifer Bennett
Coldwell Banker Mason Morse-Aspen
-
Annemie Dundon
A
Seller's Agent in 2012
Annemie Dundon
Aspen Estates, Inc
(970) 274-2621
3 in this area
3 Total Sales
-
Tracy Eggleston

Buyer's Agent in 2012
Tracy Eggleston
Aspen Snowmass Sotheby's International Realty - Hyman Mall
Map
Source: Aspen Glenwood MLS
MLS Number: 126015
APN: R013516
- 552 Mountain Laurel Dr
- 42 Northway Dr
- 602 Mountain Laurel Dr
- 51 Roaring Fork Dr
- 250 Mountain Laurel Dr Unit B
- 257 Mountain Laurel Dr
- 137 Westview Dr
- 258 Roaring Fork Dr
- 184 Mountain Laurel Dr
- 96 McSkimming Rd
- 108 Midland Ave
- 71 & 73 Smuggler Grove
- 63 Smuggler Grove
- 1265 Riverside Dr
- 100 Park Ave
- 1212 E Hopkins Ave
- 326 Midland Ave Unit 302
- 326 Midland Ave Unit 101
- 311 Midland Ave
- 322 Park Ave Unit 2






