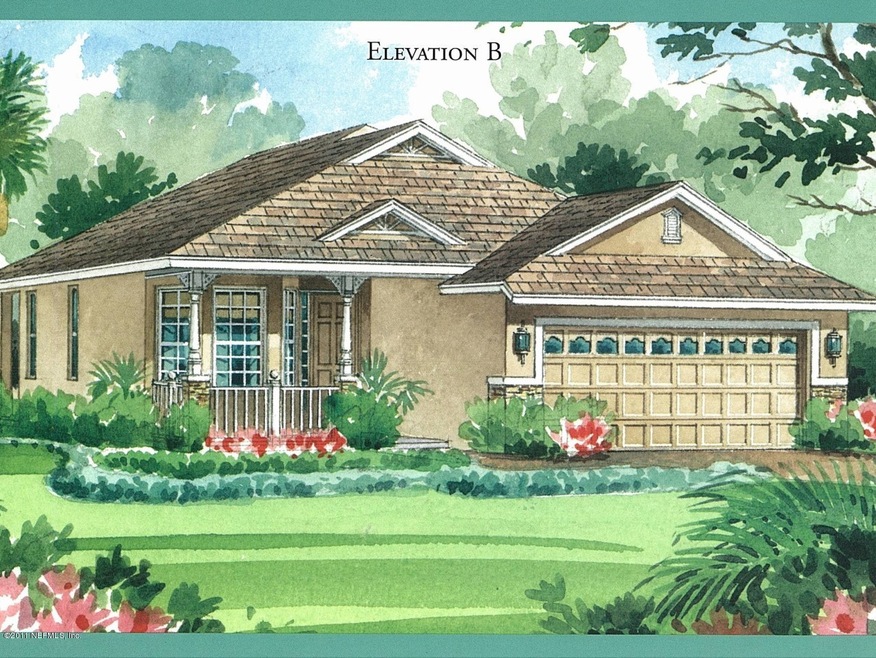
449 N Legacy Trail Saint Augustine, FL 32092
Highlights
- Fitness Center
- Newly Remodeled
- Senior Community
- Security Service
- Spa
- Clubhouse
About This Home
As of May 2017Included in this gated community is a 38,000 sq ft Grand Clubhouse and Sports Complex for homeowners exclusive use. It features an indoor heated pool, outdoor pool and State of the art fitness facility, card room and separate poker room, billiards room, art studio, library with a full time activities director and much more. Lawn care, sprinkler system, irrigation water, 70 channels of TV, gated entry for only $280 a month.
Last Agent to Sell the Property
JUANITA ROBERTS
CASCADES AT ST. AUGUSTINE REALTY License #186536 Listed on: 12/07/2011
Last Buyer's Agent
Juanita Roberts
CASCADES AT ST. AUGUSTINE REALTY License #186536
Home Details
Home Type
- Single Family
Est. Annual Taxes
- $2,879
Year Built
- Built in 2012 | Newly Remodeled
Lot Details
- Lot Dimensions are 45x125
- Front and Back Yard Sprinklers
HOA Fees
- $280 Monthly HOA Fees
Parking
- 2 Car Attached Garage
Home Design
- 1,722 Sq Ft Home
- Home to be built
- Ranch Style House
- Traditional Architecture
- Wood Frame Construction
- Shingle Roof
- Stucco
Kitchen
- Electric Range
- Microwave
- Ice Maker
- Dishwasher
- Disposal
Flooring
- Carpet
- Tile
Bedrooms and Bathrooms
- 2 Bedrooms
- Split Bedroom Floorplan
- Walk-In Closet
- 2 Full Bathrooms
- Bathtub With Separate Shower Stall
Home Security
- Security System Owned
- Fire and Smoke Detector
Accessible Home Design
- Accessible Common Area
Outdoor Features
- Spa
- Front Porch
Utilities
- Central Heating and Cooling System
- Heat Pump System
- Electric Water Heater
Listing and Financial Details
- Assessor Parcel Number 0292211470
Community Details
Overview
- Senior Community
- Association fees include pest control
- Wgv Cascades Subdivision
- On-Site Maintenance
Amenities
- Sauna
- Clubhouse
Recreation
- Tennis Courts
- Fitness Center
- Community Pool
- Community Spa
Security
- Security Service
Ownership History
Purchase Details
Purchase Details
Home Financials for this Owner
Home Financials are based on the most recent Mortgage that was taken out on this home.Purchase Details
Purchase Details
Home Financials for this Owner
Home Financials are based on the most recent Mortgage that was taken out on this home.Similar Homes in the area
Home Values in the Area
Average Home Value in this Area
Purchase History
| Date | Type | Sale Price | Title Company |
|---|---|---|---|
| Quit Claim Deed | $100 | -- | |
| Warranty Deed | $285,000 | Island Title Of Austine Llc | |
| Deed | -- | Island Title Od St Augustine | |
| Interfamily Deed Transfer | -- | Attorney | |
| Warranty Deed | $256,570 | Attorney |
Mortgage History
| Date | Status | Loan Amount | Loan Type |
|---|---|---|---|
| Previous Owner | $224,950 | New Conventional | |
| Previous Owner | $50,000 | VA |
Property History
| Date | Event | Price | Change | Sq Ft Price |
|---|---|---|---|---|
| 12/17/2023 12/17/23 | Off Market | $284,950 | -- | -- |
| 12/17/2023 12/17/23 | Off Market | $256,570 | -- | -- |
| 05/05/2017 05/05/17 | Sold | $284,950 | -4.7% | $158 / Sq Ft |
| 02/16/2017 02/16/17 | Pending | -- | -- | -- |
| 08/13/2016 08/13/16 | For Sale | $298,900 | +16.5% | $165 / Sq Ft |
| 06/08/2012 06/08/12 | Sold | $256,570 | +2.8% | $149 / Sq Ft |
| 12/07/2011 12/07/11 | For Sale | $249,530 | -- | $145 / Sq Ft |
| 10/03/2011 10/03/11 | Pending | -- | -- | -- |
Tax History Compared to Growth
Tax History
| Year | Tax Paid | Tax Assessment Tax Assessment Total Assessment is a certain percentage of the fair market value that is determined by local assessors to be the total taxable value of land and additions on the property. | Land | Improvement |
|---|---|---|---|---|
| 2025 | $2,879 | $260,877 | -- | -- |
| 2024 | $2,879 | $253,525 | -- | -- |
| 2023 | $2,879 | $246,141 | $0 | $0 |
| 2022 | $2,792 | $238,972 | $0 | $0 |
| 2021 | $2,770 | $232,012 | $0 | $0 |
| 2020 | $2,760 | $228,809 | $0 | $0 |
| 2019 | $2,962 | $234,753 | $0 | $0 |
| 2018 | $2,926 | $230,376 | $0 | $0 |
| 2017 | $2,720 | $217,584 | $0 | $0 |
| 2016 | $2,717 | $219,502 | $0 | $0 |
| 2015 | $2,757 | $217,977 | $0 | $0 |
| 2014 | $2,772 | $208,257 | $0 | $0 |
Agents Affiliated with this Home
-
V
Seller's Agent in 2017
VINCENT FATTIZZI
COLDWELL BANKER PREMIER PROPERTIES
-
Elizabeth Picot

Buyer's Agent in 2017
Elizabeth Picot
WATSON REALTY CORP
(800) 257-5143
100 Total Sales
-
J
Seller's Agent in 2012
JUANITA ROBERTS
CASCADES AT ST. AUGUSTINE REALTY
-
7
Buyer's Agent in 2012
7119 7119
DAVIDSON REALTY, INC.
Map
Source: realMLS (Northeast Florida Multiple Listing Service)
MLS Number: 603849
APN: 029221-1470
- 1201 Coghill Cir
- 501 N Legacy Trail
- 1161 Inverness Dr
- 1399 Castle Pines Cir
- 809 Copperhead Cir
- 783 Copperhead Cir
- 948 Hazeltine Ct
- 944 Hazeltine Ct
- 777 Copperhead Cir
- 778 Copperhead Cir
- 900 Hazeltine Ct
- 1016 Inverness Dr
- 609 Copperhead Cir
- 697 Copperhead Cir
- 636 Copperhead Cir
- 608 Copperhead Cir
- 714 Copperhead Cir
- 26 Back Nine Dr
- 1399 Parkland Trail
- 128 Dovetail Cir
