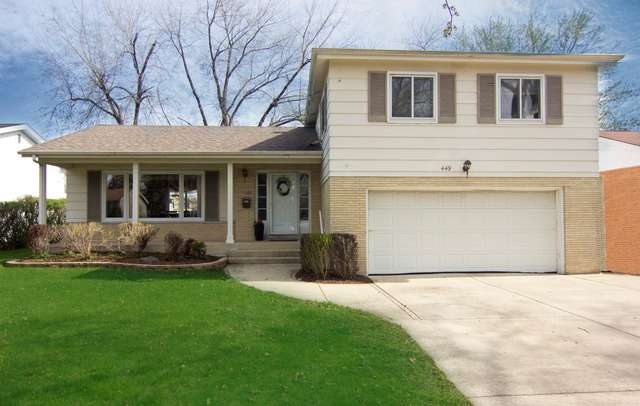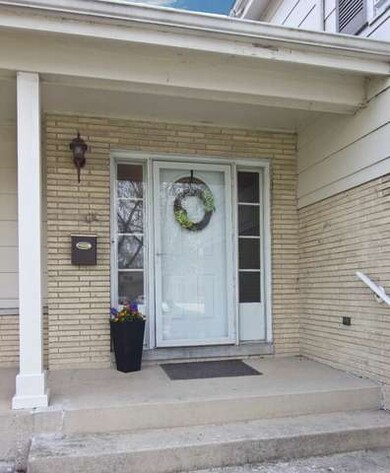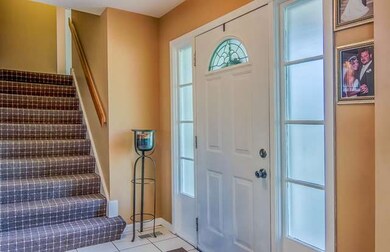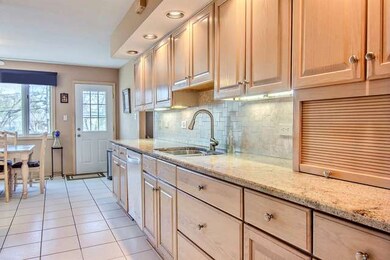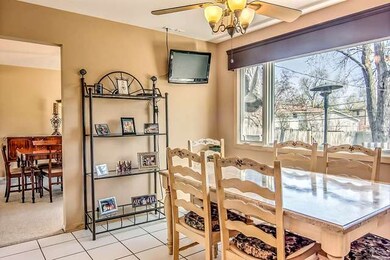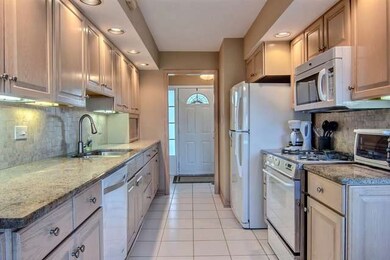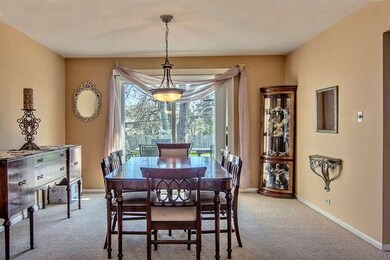
449 N Wesley Dr Addison, IL 60101
Highlights
- Recreation Room
- Fenced Yard
- Breakfast Bar
- Home Office
- Attached Garage
- Forced Air Heating and Cooling System
About This Home
As of July 2022BEAUTIFUL HOME, WELL MAINTAINED, NEUTRAL DECOR WITH GRANITE COUNTERTOPS IN EAT IN KITCHEN. NEWER CARPET, FORMAL LIVING ROOM, AND DINING ROOM. FINISHED LOWER LEVEL WITH OFFICE/DEN AND REC ROOM. NEWER ROOF, FURNACE/CA SOME APPLIANCES. LARGE FENCED YARD WITH ABOVE GROUND POOL, PATIO, DECK AND SHED. WALKING DISTANCE TO SCHOOLS. MINUTES TO INTERSTATE. HOT TUB DOES NOT STAY. A MUST SEE! STOVE AS IS.
Last Agent to Sell the Property
Donna Leone
Dickerson & Nieman Realtors License #475133213 Listed on: 04/28/2015

Home Details
Home Type
- Single Family
Est. Annual Taxes
- $8,851
Year Built
- 1966
Lot Details
- Fenced Yard
Parking
- Attached Garage
- Parking Available
- Garage Transmitter
- Garage Door Opener
- Driveway
- Parking Included in Price
- Garage Is Owned
Home Design
- Brick Exterior Construction
- Frame Construction
Interior Spaces
- Primary Bathroom is a Full Bathroom
- Home Office
- Recreation Room
Kitchen
- Breakfast Bar
- Microwave
- Dishwasher
- Disposal
Laundry
- Dryer
- Washer
Finished Basement
- Basement Fills Entire Space Under The House
- Sub-Basement
Utilities
- Forced Air Heating and Cooling System
- Heating System Uses Gas
- Lake Michigan Water
Listing and Financial Details
- $3,000 Seller Concession
Ownership History
Purchase Details
Home Financials for this Owner
Home Financials are based on the most recent Mortgage that was taken out on this home.Purchase Details
Home Financials for this Owner
Home Financials are based on the most recent Mortgage that was taken out on this home.Purchase Details
Similar Homes in Addison, IL
Home Values in the Area
Average Home Value in this Area
Purchase History
| Date | Type | Sale Price | Title Company |
|---|---|---|---|
| Warranty Deed | $435,000 | Mcnees Robert A | |
| Deed | $273,000 | Ctic | |
| Interfamily Deed Transfer | -- | None Available |
Mortgage History
| Date | Status | Loan Amount | Loan Type |
|---|---|---|---|
| Open | $335,000 | New Conventional | |
| Previous Owner | $245,700 | New Conventional | |
| Previous Owner | $45,000 | Credit Line Revolving | |
| Previous Owner | $270,000 | Unknown | |
| Previous Owner | $100,000 | Credit Line Revolving |
Property History
| Date | Event | Price | Change | Sq Ft Price |
|---|---|---|---|---|
| 07/01/2022 07/01/22 | Sold | $435,000 | -3.3% | $183 / Sq Ft |
| 05/23/2022 05/23/22 | Pending | -- | -- | -- |
| 05/21/2022 05/21/22 | For Sale | $450,000 | +64.8% | $189 / Sq Ft |
| 01/06/2016 01/06/16 | Sold | $273,000 | 0.0% | $127 / Sq Ft |
| 10/23/2015 10/23/15 | Off Market | $273,000 | -- | -- |
| 10/20/2015 10/20/15 | Pending | -- | -- | -- |
| 10/18/2015 10/18/15 | Pending | -- | -- | -- |
| 08/31/2015 08/31/15 | Price Changed | $277,900 | -2.5% | $129 / Sq Ft |
| 07/24/2015 07/24/15 | Price Changed | $284,900 | -1.7% | $133 / Sq Ft |
| 07/10/2015 07/10/15 | Price Changed | $289,900 | -3.3% | $135 / Sq Ft |
| 06/09/2015 06/09/15 | Price Changed | $299,900 | -3.2% | $139 / Sq Ft |
| 05/19/2015 05/19/15 | Price Changed | $309,900 | -3.1% | $144 / Sq Ft |
| 04/28/2015 04/28/15 | For Sale | $319,900 | -- | $149 / Sq Ft |
Tax History Compared to Growth
Tax History
| Year | Tax Paid | Tax Assessment Tax Assessment Total Assessment is a certain percentage of the fair market value that is determined by local assessors to be the total taxable value of land and additions on the property. | Land | Improvement |
|---|---|---|---|---|
| 2023 | $8,851 | $128,230 | $38,810 | $89,420 |
| 2022 | $8,394 | $119,970 | $36,090 | $83,880 |
| 2021 | $8,044 | $114,910 | $34,570 | $80,340 |
| 2020 | $7,826 | $110,060 | $33,110 | $76,950 |
| 2019 | $7,774 | $105,830 | $31,840 | $73,990 |
| 2018 | $7,777 | $101,800 | $30,920 | $70,880 |
| 2017 | $7,577 | $97,290 | $29,550 | $67,740 |
| 2016 | $7,377 | $89,820 | $27,280 | $62,540 |
| 2015 | $7,195 | $82,970 | $25,200 | $57,770 |
| 2014 | $7,228 | $82,820 | $23,100 | $59,720 |
| 2013 | $7,080 | $84,510 | $23,570 | $60,940 |
Agents Affiliated with this Home
-
L
Seller's Agent in 2022
Linda Schalk
Keller Williams Success Realty
-
A
Buyer's Agent in 2022
Adam Vena
Royce Group Real Estate Co.
-
D
Seller's Agent in 2016
Donna Leone
Dickerson & Nieman Realtors
-
Chris Rosenburg

Buyer's Agent in 2016
Chris Rosenburg
United Real Estate - Chicago
(847) 702-2219
6 in this area
142 Total Sales
Map
Source: Midwest Real Estate Data (MRED)
MLS Number: MRD08904294
APN: 03-20-323-019
- 551 N 6th Ave
- 4N221 7th Ave
- 330 N Country Club Dr Unit 2
- 4N327 7th Ave
- +/-1.51 Acres Lake St
- 222 N Sunset Ln
- 605 N Briar Hill Ln Unit 2
- 302 Links Dr
- 220 N Haddon Place
- 6232 Links Dr Unit 3001
- 6221 Links Dr Unit 27002
- 6213 Links Dr Unit 26001
- 6219 Links Dr Unit 27001
- 6225 Links Dr Unit 28001
- 6239 Links Dr Unit 30002
- 6231 Links Dr Unit 29001
- 6233 Links Dr Unit 29002
- 6245 Links Dr Unit 31002
- 6237 Links Dr Unit 30001
- 6221 Links Dr Unit 27002
