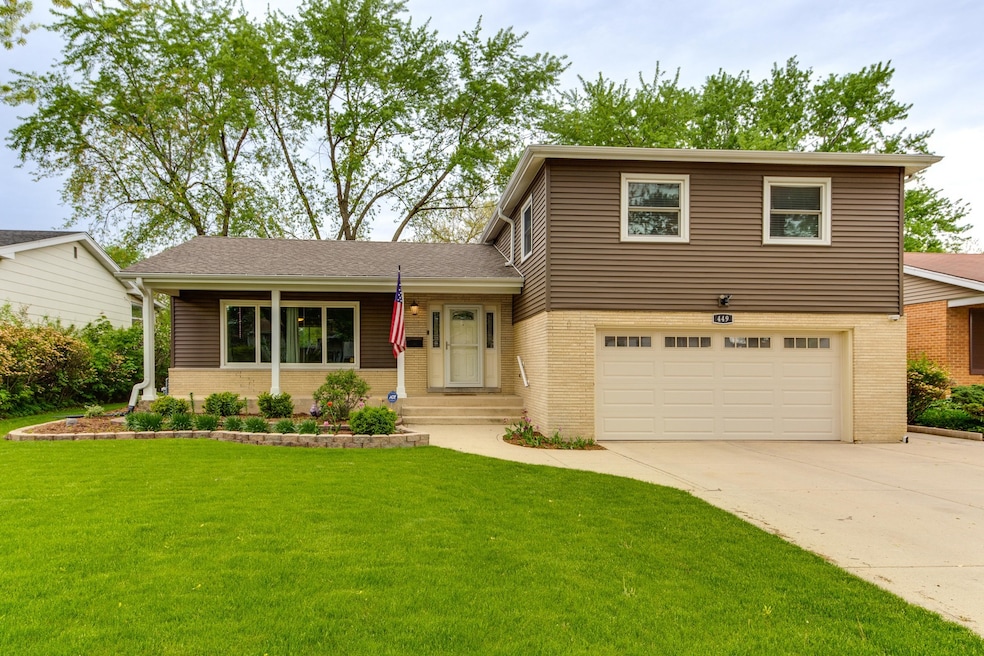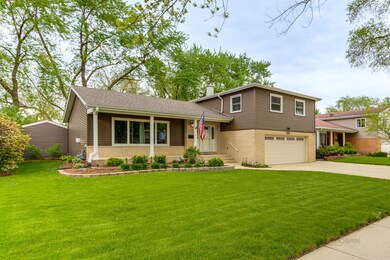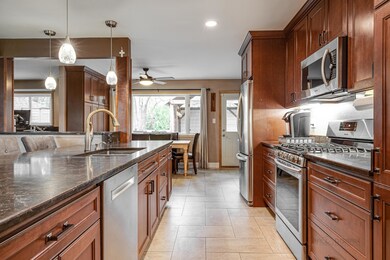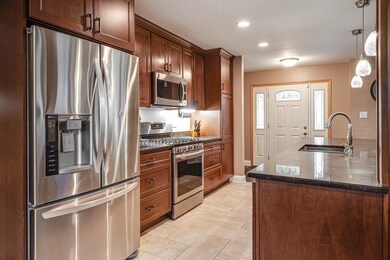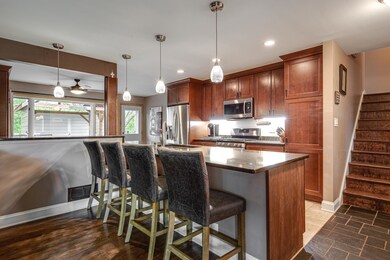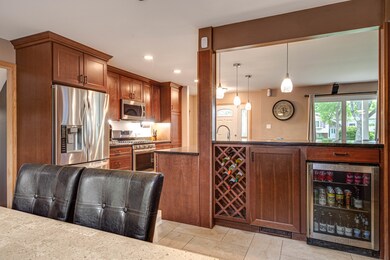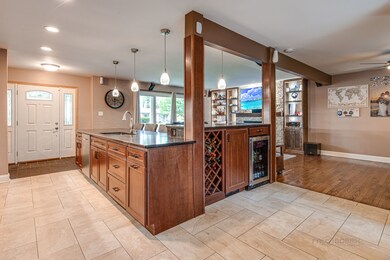
449 N Wesley Dr Addison, IL 60101
Highlights
- Spa
- Deck
- Stainless Steel Appliances
- Open Floorplan
- Wine Refrigerator
- Fenced Yard
About This Home
As of July 2022Welcome to this amazing 3 Bedroom, 2 1/2 Bath Split Level Home with Open Floor Plan, Sub Basement and 3 Car Wide Driveway. Current owners have updated roof, siding, windows and gutters. Expanded Master Suite has large walk-in closet w/barn style door. Updated Master Suite Bath includes custom tiled shower, vanity, counter top, skylight, flooring, doors, blue tooth access. All updated cherry kitchen cabinets, quartz counters, stainless steel gas stove, fridge, microwave w/convection, dishwasher, beverage fridge and wine rack. Custom made living room cabinets and shelving, gas fireplace and special lighting make this the perfect room for relaxation. The Family Room with inset lighting has glass doors that take you to the huge back yard that has a Trex deck for entertaining. Enjoy your hot tub with removable gazebo enclosure, composite fence and shed. Re-insulation of many walls in home and including garage with epoxy flooring. Plenty of storage throughout plus sub basement. Nothing to do but move in and enjoy! Near restaurants, shopping, forest preserves and parks. Close to Rt. 83, I290 and Metra Station.
Last Agent to Sell the Property
Linda Schalk
Keller Williams Success Realty License #475141861 Listed on: 05/21/2022

Last Buyer's Agent
Adam Vena
Royce Group Real Estate Co. License #471013136
Home Details
Home Type
- Single Family
Est. Annual Taxes
- $7,826
Year Built
- Built in 1966
Lot Details
- 10,454 Sq Ft Lot
- Lot Dimensions are 66x160
- Fenced Yard
- Paved or Partially Paved Lot
Parking
- 2 Car Attached Garage
- Garage Door Opener
- Driveway
- Parking Space is Owned
Home Design
- Split Level with Sub
- Asphalt Roof
Interior Spaces
- 2,378 Sq Ft Home
- Open Floorplan
- Built-In Features
- Ceiling Fan
- Skylights
- Heatilator
- Gas Log Fireplace
- Entrance Foyer
- Family Room
- Living Room with Fireplace
- Dining Room
- Laminate Flooring
Kitchen
- Range
- Microwave
- Dishwasher
- Wine Refrigerator
- Stainless Steel Appliances
Bedrooms and Bathrooms
- 3 Bedrooms
- 3 Potential Bedrooms
- Walk-In Closet
- Dual Sinks
Laundry
- Laundry Room
- Dryer
- Washer
Partially Finished Basement
- Basement Fills Entire Space Under The House
- Sump Pump
Home Security
- Home Security System
- Storm Screens
- Carbon Monoxide Detectors
Outdoor Features
- Spa
- Deck
Schools
- Wesley Elementary School
- Indian Trail Junior High School
- Addison Trail High School
Utilities
- Forced Air Heating and Cooling System
- Heating System Uses Natural Gas
- Lake Michigan Water
Listing and Financial Details
- Homeowner Tax Exemptions
Ownership History
Purchase Details
Home Financials for this Owner
Home Financials are based on the most recent Mortgage that was taken out on this home.Purchase Details
Home Financials for this Owner
Home Financials are based on the most recent Mortgage that was taken out on this home.Purchase Details
Similar Homes in Addison, IL
Home Values in the Area
Average Home Value in this Area
Purchase History
| Date | Type | Sale Price | Title Company |
|---|---|---|---|
| Warranty Deed | $435,000 | Mcnees Robert A | |
| Deed | $273,000 | Ctic | |
| Interfamily Deed Transfer | -- | None Available |
Mortgage History
| Date | Status | Loan Amount | Loan Type |
|---|---|---|---|
| Open | $335,000 | New Conventional | |
| Previous Owner | $245,700 | New Conventional | |
| Previous Owner | $45,000 | Credit Line Revolving | |
| Previous Owner | $270,000 | Unknown | |
| Previous Owner | $100,000 | Credit Line Revolving |
Property History
| Date | Event | Price | Change | Sq Ft Price |
|---|---|---|---|---|
| 07/01/2022 07/01/22 | Sold | $435,000 | -3.3% | $183 / Sq Ft |
| 05/23/2022 05/23/22 | Pending | -- | -- | -- |
| 05/21/2022 05/21/22 | For Sale | $450,000 | +64.8% | $189 / Sq Ft |
| 01/06/2016 01/06/16 | Sold | $273,000 | 0.0% | $127 / Sq Ft |
| 10/23/2015 10/23/15 | Off Market | $273,000 | -- | -- |
| 10/20/2015 10/20/15 | Pending | -- | -- | -- |
| 10/18/2015 10/18/15 | Pending | -- | -- | -- |
| 08/31/2015 08/31/15 | Price Changed | $277,900 | -2.5% | $129 / Sq Ft |
| 07/24/2015 07/24/15 | Price Changed | $284,900 | -1.7% | $133 / Sq Ft |
| 07/10/2015 07/10/15 | Price Changed | $289,900 | -3.3% | $135 / Sq Ft |
| 06/09/2015 06/09/15 | Price Changed | $299,900 | -3.2% | $139 / Sq Ft |
| 05/19/2015 05/19/15 | Price Changed | $309,900 | -3.1% | $144 / Sq Ft |
| 04/28/2015 04/28/15 | For Sale | $319,900 | -- | $149 / Sq Ft |
Tax History Compared to Growth
Tax History
| Year | Tax Paid | Tax Assessment Tax Assessment Total Assessment is a certain percentage of the fair market value that is determined by local assessors to be the total taxable value of land and additions on the property. | Land | Improvement |
|---|---|---|---|---|
| 2023 | $8,851 | $128,230 | $38,810 | $89,420 |
| 2022 | $8,394 | $119,970 | $36,090 | $83,880 |
| 2021 | $8,044 | $114,910 | $34,570 | $80,340 |
| 2020 | $7,826 | $110,060 | $33,110 | $76,950 |
| 2019 | $7,774 | $105,830 | $31,840 | $73,990 |
| 2018 | $7,777 | $101,800 | $30,920 | $70,880 |
| 2017 | $7,577 | $97,290 | $29,550 | $67,740 |
| 2016 | $7,377 | $89,820 | $27,280 | $62,540 |
| 2015 | $7,195 | $82,970 | $25,200 | $57,770 |
| 2014 | $7,228 | $82,820 | $23,100 | $59,720 |
| 2013 | $7,080 | $84,510 | $23,570 | $60,940 |
Agents Affiliated with this Home
-
L
Seller's Agent in 2022
Linda Schalk
Keller Williams Success Realty
-
A
Buyer's Agent in 2022
Adam Vena
Royce Group Real Estate Co.
-
D
Seller's Agent in 2016
Donna Leone
Dickerson & Nieman Realtors
-
Chris Rosenburg

Buyer's Agent in 2016
Chris Rosenburg
United Real Estate - Chicago
(847) 702-2219
6 in this area
142 Total Sales
Map
Source: Midwest Real Estate Data (MRED)
MLS Number: 11394408
APN: 03-20-323-019
- 551 N 6th Ave
- 4N221 7th Ave
- 330 N Country Club Dr Unit 2
- 4N327 7th Ave
- +/-1.51 Acres Lake St
- 222 N Sunset Ln
- 605 N Briar Hill Ln Unit 2
- 302 Links Dr
- 220 N Haddon Place
- 6232 Links Dr Unit 3001
- 6221 Links Dr Unit 27002
- 6213 Links Dr Unit 26001
- 6219 Links Dr Unit 27001
- 6225 Links Dr Unit 28001
- 6239 Links Dr Unit 30002
- 6231 Links Dr Unit 29001
- 6233 Links Dr Unit 29002
- 6245 Links Dr Unit 31002
- 6237 Links Dr Unit 30001
- 6221 Links Dr Unit 27002
