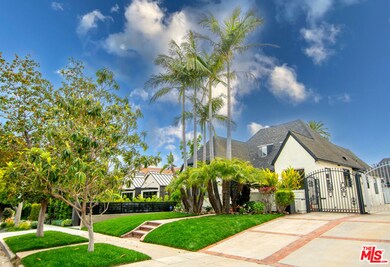449 S Citrus Ave Los Angeles, CA 90036
Hancock Park NeighborhoodHighlights
- Cathedral Ceiling
- Wood Flooring
- Loft
- Third Street Elementary School Rated A
- Tudor Architecture
- 4-minute walk to Mansfield Ave Park
About This Home
Enhanced Storybook Tudor w front porch, exquisite hardwood floors, new kitchen & bathrooms, 2 car garage, & outdoor living. Open the front door to the expansive living room boasting a barrel ceiling, large frontal windows, tons of natural light, & a fireplace. The formal dining room showcases another impressive window overlooking the front porch & is complemented by a coved ceiling. Through the dining room, enter the brand-new eat-in kitchen w a cathedral ceiling complete w brand-new SS appliances, countertops + cabinets, & a side exit to the driveway. The 3 BDs downstairs are spacious & the 2 bathrooms are newly renovated with a modern touch. The master BD offers an en-suite BA w dual vanity, a beautiful shower, & walk-in closet. BD #2 has sliding glass doors that offer access to the backyard/patio. All lower BD have walk-in closets & the laundry closet is tucked away in the hall w side-by-side WD. The loft upstairs provides extra privacy w another sizable bedroom. Entertain or enjoy family time in the backyard of the property - paved area w a basketball court + 2 car garage, grass yard w patio & pergola. View this property ASAP if you have your eye on the Hancock Park area. Swingset no longer on property.
Home Details
Home Type
- Single Family
Est. Annual Taxes
- $14,606
Year Built
- Built in 1924
Lot Details
- 6,753 Sq Ft Lot
- Lot Dimensions are 50x135
- Property is zoned LAR1
Home Design
- Tudor Architecture
Interior Spaces
- 2,000 Sq Ft Home
- 2-Story Property
- Cathedral Ceiling
- Gas Fireplace
- Living Room with Fireplace
- Dining Room
- Loft
- Alarm System
- Property Views
Kitchen
- Oven or Range
- Dishwasher
- Disposal
Flooring
- Wood
- Ceramic Tile
Bedrooms and Bathrooms
- 4 Bedrooms
- Walk-In Closet
- 2 Full Bathrooms
Laundry
- Laundry closet
- Dryer
- Washer
Parking
- 3 Open Parking Spaces
- 2 Parking Spaces
- Driveway
Additional Features
- Open Patio
- Central Heating and Cooling System
Community Details
- Call for details about the types of pets allowed
Listing and Financial Details
- Security Deposit $17,000
- Tenant pays for cable TV, electricity, gas, water, trash collection, gardener
- 12 Month Lease Term
- Assessor Parcel Number 5507-012-010
Map
Source: The MLS
MLS Number: 25563817
APN: 5507-012-010
- 452 S Sycamore Ave
- 601 S La Brea Ave
- 401 S Las Palmas Ave
- 724 S Sycamore Ave
- 755 S Highland Ave
- 5754 4th St
- 736 S Cloverdale Ave
- 842 S Sycamore Ave
- 203 S Detroit St Unit 201
- 143 S Highland Ave
- 183 S Detroit St
- 400 S Hudson Ave
- 248 S Hudson Ave
- 228 S Hudson Ave
- 119 S Highland Ave
- 854 Keniston Ave
- 223 S Alta Vista Blvd
- 158 S Formosa Ave
- 191 S Hudson Ave
- 600 S Ridgeley Dr Unit 1
- 445 S Mansfield Ave
- 409 S Highland Ave
- 621 S Highland Ave
- 605 S Orange Dr
- 619 S Orange Dr
- 458 S Sycamore Ave
- 5115 Wilshire Blvd
- 314 S Orange Dr
- 355 S Sycamore Ave
- 328 S Sycamore Ave
- 5100 Wilshire Blvd
- 307 S Sycamore Ave
- 400 S Detroit St
- 723 S Mansfield Ave Unit 207
- 360 S Detroit St
- 435 S Detroit St Unit FL3-ID1379
- 435 S Detroit St Unit FL1-ID247
- 435 S Detroit St Unit FL3-ID79
- 318 S Detroit St
- 600 S Cloverdale Ave







