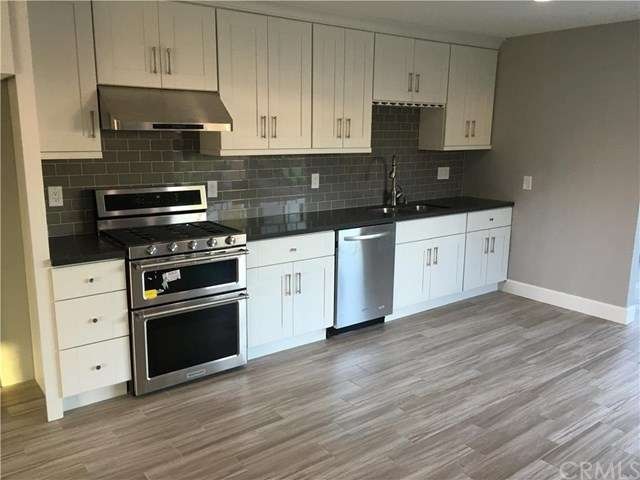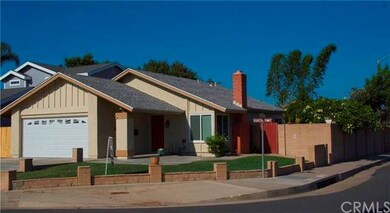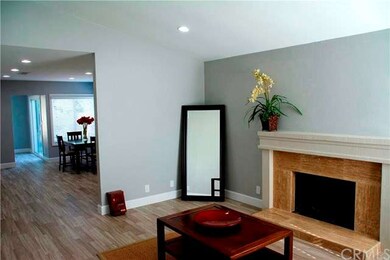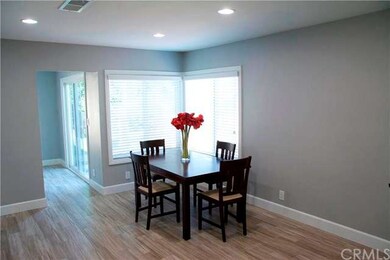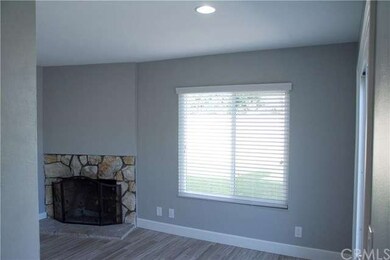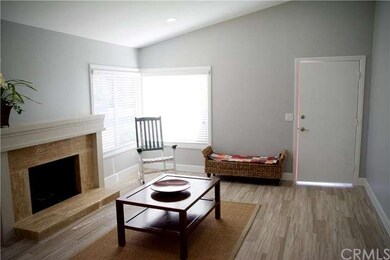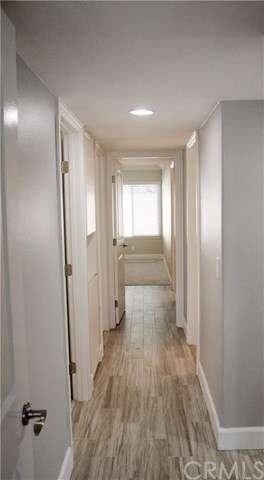
4491 Ranchgrove Dr Irvine, CA 92604
Walnut NeighborhoodHighlights
- All Bedrooms Downstairs
- Cathedral Ceiling
- Corner Lot
- Greentree Elementary School Rated A
- Bonus Room with Fireplace
- 2-minute walk to Willows Park
About This Home
As of December 2015Welcome to Your New Home! In the Exclusive Willows of Irvine, it's a rare CORNER LOT that is COMPLETELY Remodeled & Move-IN-NOW! Walking Distance to Irvine High School and 1 Minute Walk to a Lovely Park, you are Close to Everything! Your Home is Single Level, with 3 Spacious Bedrooms, BONUS ROOM and 2 Baths. Walking in your New Home, you will notice practically EVERYTHING IS BRAND NEW! NEW High End Porcelain Wood-Like Tile in the Living Room, Kitchen, Bonus Room, and Hallways. New 5 1/4 Base Molding throughout the house; New Paneled Doors and New Door Casing, New Paneled Closet Doors & New Closet Casing; in the Bedrooms, find New Plush Carpet and and Ceiling Lights and CROWN MOLDING!!; Your New HOME is Well Lighted with NEW CANNED Lighting in the Living Room, Kitchen, Bonus Room, Hallway. While looking out the windows you will see Your NEW High Quality Vinyl Windows with New Wood Shades. In YOUR NEW SPACIOUS Kitchen is an Iron Chef's Joy with New Custom Cabinets & New Strong QUARTZ Counters with a Built in Wine Glass Rack and Stainless Steel Sink and it's well Lighted with the NEW Canned Lighting. YOUR BATHROOMS have Travertine Tile & New EVERYTHING, SIMPLY Gorgeous! Your Home has AIR Conditioning to Stay COOL and 2 Fireplaces to Warm up. Move In Now!
Last Agent to Sell the Property
Keller Williams Realty License #01491055 Listed on: 10/16/2015

Home Details
Home Type
- Single Family
Est. Annual Taxes
- $8,277
Year Built
- Built in 1971 | Remodeled
Lot Details
- 5,000 Sq Ft Lot
- Masonry wall
- Wood Fence
- Block Wall Fence
- Corner Lot
- Rectangular Lot
- Front and Back Yard Sprinklers
- Private Yard
- Back and Front Yard
Parking
- 2 Car Garage
- Parking Available
- Two Garage Doors
- Garage Door Opener
- Driveway
Home Design
- Ranch Style House
- Turnkey
- Slab Foundation
- Shingle Roof
- Composition Roof
- Wood Siding
- Stucco
Interior Spaces
- 1,277 Sq Ft Home
- Crown Molding
- Cathedral Ceiling
- Recessed Lighting
- Blinds
- Window Screens
- Panel Doors
- Living Room with Fireplace
- Bonus Room with Fireplace
Kitchen
- Eat-In Kitchen
- Gas Oven
- Gas Range
- Range Hood
- Granite Countertops
Flooring
- Carpet
- Tile
Bedrooms and Bathrooms
- 3 Bedrooms
- All Bedrooms Down
- 2 Full Bathrooms
Laundry
- Laundry Room
- Laundry in Garage
- Gas And Electric Dryer Hookup
Home Security
- Carbon Monoxide Detectors
- Fire and Smoke Detector
Outdoor Features
- Stone Porch or Patio
- Exterior Lighting
Utilities
- Central Heating and Cooling System
- Vented Exhaust Fan
- Underground Utilities
- 220 Volts in Kitchen
Community Details
- No Home Owners Association
- Community Fire Pit
Listing and Financial Details
- Tax Lot 72
- Tax Tract Number 7233
- Assessor Parcel Number 44908206
Ownership History
Purchase Details
Home Financials for this Owner
Home Financials are based on the most recent Mortgage that was taken out on this home.Similar Homes in Irvine, CA
Home Values in the Area
Average Home Value in this Area
Purchase History
| Date | Type | Sale Price | Title Company |
|---|---|---|---|
| Grant Deed | $677,000 | Ticor Title |
Mortgage History
| Date | Status | Loan Amount | Loan Type |
|---|---|---|---|
| Open | $505,000 | New Conventional | |
| Closed | $510,400 | New Conventional | |
| Closed | $514,000 | New Conventional | |
| Closed | $541,000 | New Conventional | |
| Previous Owner | $412,000 | Stand Alone First | |
| Previous Owner | $340,000 | Stand Alone First | |
| Previous Owner | $30,000 | Credit Line Revolving | |
| Previous Owner | $223,000 | Unknown | |
| Previous Owner | $192,000 | Unknown |
Property History
| Date | Event | Price | Change | Sq Ft Price |
|---|---|---|---|---|
| 12/11/2015 12/11/15 | Sold | $677,000 | +1.0% | $530 / Sq Ft |
| 10/28/2015 10/28/15 | Pending | -- | -- | -- |
| 10/16/2015 10/16/15 | Price Changed | $670,000 | +42.6% | $525 / Sq Ft |
| 10/16/2015 10/16/15 | For Sale | $470,000 | -- | $368 / Sq Ft |
Tax History Compared to Growth
Tax History
| Year | Tax Paid | Tax Assessment Tax Assessment Total Assessment is a certain percentage of the fair market value that is determined by local assessors to be the total taxable value of land and additions on the property. | Land | Improvement |
|---|---|---|---|---|
| 2024 | $8,277 | $785,713 | $689,185 | $96,528 |
| 2023 | $8,062 | $770,307 | $675,671 | $94,636 |
| 2022 | $7,908 | $755,203 | $662,422 | $92,781 |
| 2021 | $7,727 | $740,396 | $649,434 | $90,962 |
| 2020 | $7,683 | $732,805 | $642,775 | $90,030 |
| 2019 | $7,511 | $718,437 | $630,172 | $88,265 |
| 2018 | $7,378 | $704,350 | $617,815 | $86,535 |
| 2017 | $7,225 | $690,540 | $605,701 | $84,839 |
| 2016 | $6,904 | $677,000 | $593,824 | $83,176 |
| 2015 | $2,092 | $197,689 | $91,023 | $106,666 |
| 2014 | $2,052 | $193,817 | $89,240 | $104,577 |
Agents Affiliated with this Home
-
Ryan Oca

Seller's Agent in 2015
Ryan Oca
Keller Williams Realty
(949) 891-2721
16 Total Sales
-
Javier Weatherspoon
J
Seller Co-Listing Agent in 2015
Javier Weatherspoon
Keller Williams Realty N. Tustin
(714) 866-9200
3 Total Sales
Map
Source: California Regional Multiple Listing Service (CRMLS)
MLS Number: OC15226729
APN: 449-082-06
- 4252 Brookside St
- 14612 Highcrest Cir
- 14871 Pinehaven Rd
- 20 Sacramento Unit 10
- 4862 Lori Ann Ln
- 18 Goldenbush
- 18 Denver Unit 71
- 14972 Geneva St
- 15061 Glass Cir
- 14911 Dusk St
- 14541 Sweetan St
- 18 Heritage
- 15202 Marne Cir
- 54 Kazan St Unit 27
- 3 Albany Unit 61
- 45 Golden Glen St Unit 75
- 10 Raleigh
- 6 Raleigh
- 44 Elksford Ave Unit 3
- 81 Golden Glen St Unit 1
