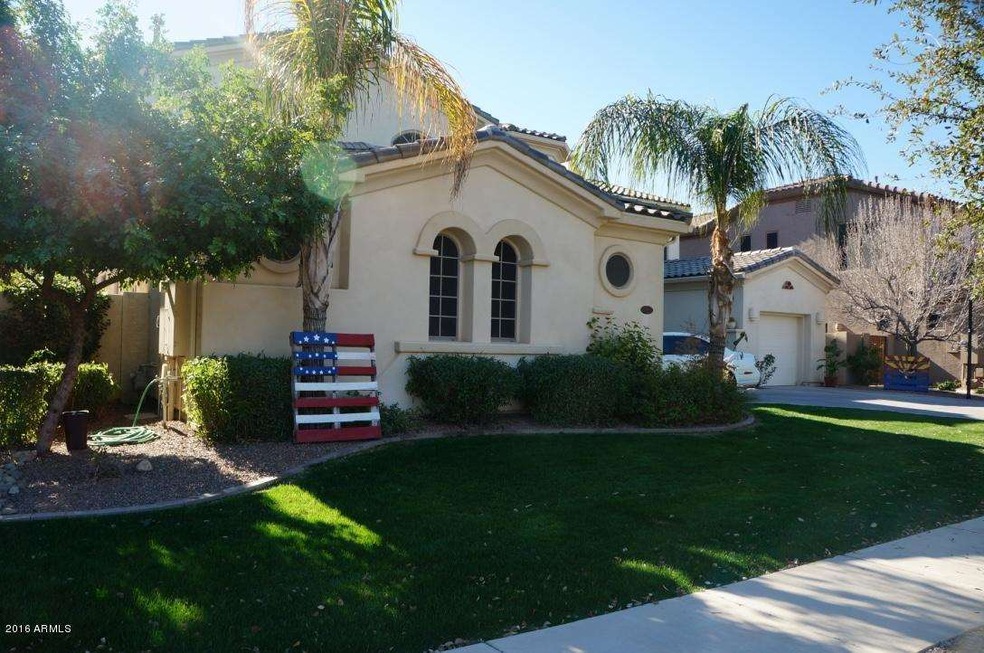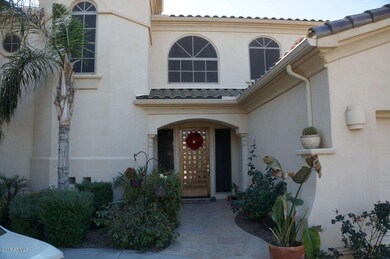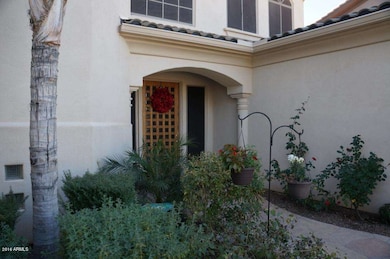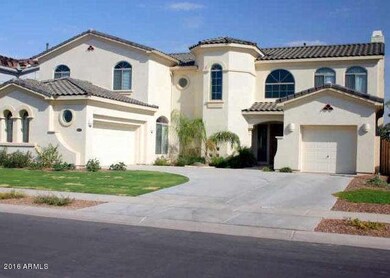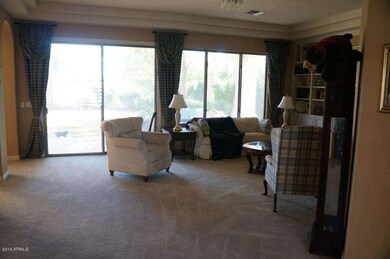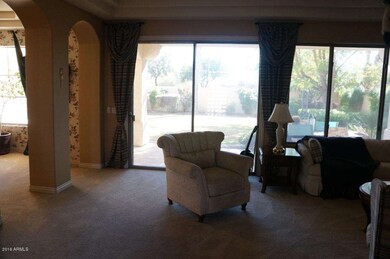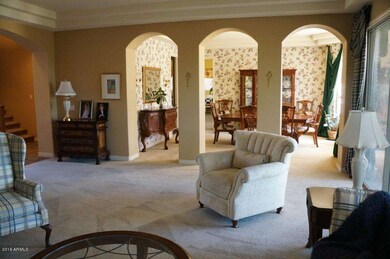
4497 E Carriage Way Gilbert, AZ 85297
Power Ranch NeighborhoodHighlights
- Play Pool
- 0.26 Acre Lot
- Community Lake
- Power Ranch Elementary School Rated A-
- Mountain View
- Clubhouse
About This Home
As of May 2025Awesome Short Sale opportunity. Toll Brothers Quality Terraza floor plan with basement, 7 bedrooms 4.5 baths with Pool. Grand Foyer sets the mood of this stunning 5816 Sq. home in Power Ranch in south Gilbert. Spacious Family Room, Formal Living Rm, & extra Basement rooms make this the perfect home for entertaining. Luxurious Master Suite offers also has a quite sitting room, oversized walk-in closet with premium shelving, Large master bath w/travertine tile. Granite in the Lg gourmet kitchen with Lg island and SS appliances. Sparkling pool, 2 Lg covered patios and professionally designed landscaping. Short Sale and must include an AS-IS add. All measurements and property info to be verified & approved prior to COE. 3 car garage. Walk to parks, community lake, playgrounds & club house.
Last Agent to Sell the Property
Keller Williams Realty East Valley License #SA639257000 Listed on: 01/26/2016
Home Details
Home Type
- Single Family
Est. Annual Taxes
- $3,535
Year Built
- Built in 2003
Lot Details
- 0.26 Acre Lot
- Block Wall Fence
- Front and Back Yard Sprinklers
HOA Fees
- $79 Monthly HOA Fees
Parking
- 3 Car Garage
- Garage Door Opener
Home Design
- Santa Barbara Architecture
- Wood Frame Construction
- Tile Roof
- Stucco
Interior Spaces
- 5,816 Sq Ft Home
- 3-Story Property
- Wet Bar
- Vaulted Ceiling
- Gas Fireplace
- Solar Screens
- Living Room with Fireplace
- Mountain Views
- Finished Basement
- Basement Fills Entire Space Under The House
- Security System Owned
Kitchen
- Breakfast Bar
- <<builtInMicrowave>>
- Kitchen Island
Flooring
- Carpet
- Tile
Bedrooms and Bathrooms
- 7 Bedrooms
- Primary Bathroom is a Full Bathroom
- 4.5 Bathrooms
- Dual Vanity Sinks in Primary Bathroom
- Bathtub With Separate Shower Stall
Outdoor Features
- Play Pool
- Covered patio or porch
Schools
- Power Ranch Elementary
- Higley Traditional Academy High School
Utilities
- Refrigerated Cooling System
- Zoned Heating
- High Speed Internet
- Cable TV Available
Listing and Financial Details
- Tax Lot 177
- Assessor Parcel Number 313-02-863
Community Details
Overview
- Association fees include ground maintenance
- Power Ranch HOA, Phone Number (480) 988-0960
- Built by Toll Brothers
- Power Ranch Neighborhood 3 Subdivision, Terraza Floorplan
- Community Lake
Amenities
- Clubhouse
- Recreation Room
Recreation
- Heated Community Pool
- Community Spa
Ownership History
Purchase Details
Home Financials for this Owner
Home Financials are based on the most recent Mortgage that was taken out on this home.Purchase Details
Home Financials for this Owner
Home Financials are based on the most recent Mortgage that was taken out on this home.Purchase Details
Purchase Details
Home Financials for this Owner
Home Financials are based on the most recent Mortgage that was taken out on this home.Purchase Details
Home Financials for this Owner
Home Financials are based on the most recent Mortgage that was taken out on this home.Purchase Details
Home Financials for this Owner
Home Financials are based on the most recent Mortgage that was taken out on this home.Purchase Details
Home Financials for this Owner
Home Financials are based on the most recent Mortgage that was taken out on this home.Purchase Details
Similar Homes in the area
Home Values in the Area
Average Home Value in this Area
Purchase History
| Date | Type | Sale Price | Title Company |
|---|---|---|---|
| Warranty Deed | $1,055,000 | Navi Title Agency | |
| Interfamily Deed Transfer | -- | Title365 | |
| Quit Claim Deed | -- | None Available | |
| Warranty Deed | $465,000 | Security Title Agency Inc | |
| Interfamily Deed Transfer | -- | Security Title Agency Inc | |
| Interfamily Deed Transfer | -- | Transnation Title Ins Co | |
| Interfamily Deed Transfer | -- | Transnation Title Ins Co | |
| Corporate Deed | $525,954 | Westminster Title Agency Inc | |
| Corporate Deed | -- | Westminster Title Agency Inc | |
| Warranty Deed | -- | -- |
Mortgage History
| Date | Status | Loan Amount | Loan Type |
|---|---|---|---|
| Open | $5,000,000 | Credit Line Revolving | |
| Previous Owner | $395,400 | New Conventional | |
| Previous Owner | $372,000 | New Conventional | |
| Previous Owner | $372,000 | New Conventional | |
| Previous Owner | $672,000 | New Conventional | |
| Previous Owner | $234,800 | Credit Line Revolving | |
| Previous Owner | $419,900 | New Conventional | |
| Previous Owner | $191,000 | Unknown |
Property History
| Date | Event | Price | Change | Sq Ft Price |
|---|---|---|---|---|
| 07/10/2025 07/10/25 | Price Changed | $1,000,000 | -4.8% | $172 / Sq Ft |
| 06/20/2025 06/20/25 | Price Changed | $1,050,000 | -2.3% | $181 / Sq Ft |
| 05/29/2025 05/29/25 | For Sale | $1,075,000 | +1.9% | $185 / Sq Ft |
| 05/22/2025 05/22/25 | Sold | $1,055,000 | -8.3% | $181 / Sq Ft |
| 04/22/2025 04/22/25 | Pending | -- | -- | -- |
| 03/24/2025 03/24/25 | For Sale | $1,150,000 | +147.3% | $198 / Sq Ft |
| 06/20/2016 06/20/16 | Sold | $465,000 | 0.0% | $80 / Sq Ft |
| 04/20/2016 04/20/16 | Pending | -- | -- | -- |
| 04/14/2016 04/14/16 | Price Changed | $465,000 | -7.0% | $80 / Sq Ft |
| 02/08/2016 02/08/16 | Price Changed | $499,900 | -1.8% | $86 / Sq Ft |
| 02/03/2016 02/03/16 | Price Changed | $509,000 | -1.9% | $88 / Sq Ft |
| 02/01/2016 02/01/16 | Price Changed | $519,000 | -2.1% | $89 / Sq Ft |
| 01/26/2016 01/26/16 | For Sale | $529,900 | -- | $91 / Sq Ft |
Tax History Compared to Growth
Tax History
| Year | Tax Paid | Tax Assessment Tax Assessment Total Assessment is a certain percentage of the fair market value that is determined by local assessors to be the total taxable value of land and additions on the property. | Land | Improvement |
|---|---|---|---|---|
| 2025 | $4,581 | $54,936 | -- | -- |
| 2024 | $4,586 | $52,320 | -- | -- |
| 2023 | $4,586 | $76,070 | $15,210 | $60,860 |
| 2022 | $4,381 | $56,660 | $11,330 | $45,330 |
| 2021 | $4,449 | $53,200 | $10,640 | $42,560 |
| 2020 | $4,524 | $50,520 | $10,100 | $40,420 |
| 2019 | $4,372 | $46,570 | $9,310 | $37,260 |
| 2018 | $4,214 | $43,930 | $8,780 | $35,150 |
| 2017 | $4,050 | $45,810 | $9,160 | $36,650 |
| 2016 | $4,030 | $45,280 | $9,050 | $36,230 |
| 2015 | $3,535 | $44,910 | $8,980 | $35,930 |
Agents Affiliated with this Home
-
Colby Barnes

Seller's Agent in 2025
Colby Barnes
Citiea
(602) 806-9936
2 in this area
51 Total Sales
-
Michael Chiovari

Seller Co-Listing Agent in 2025
Michael Chiovari
Citiea
(520) 833-4759
1 in this area
28 Total Sales
-
Jake Morrow

Buyer's Agent in 2025
Jake Morrow
Citiea
(602) 531-5464
1 in this area
131 Total Sales
-
Leonard Saavedra

Seller's Agent in 2016
Leonard Saavedra
Keller Williams Realty East Valley
(480) 239-7191
84 Total Sales
-
Elaine Sans Souci

Seller Co-Listing Agent in 2016
Elaine Sans Souci
Keller Williams Realty East Valley
(480) 215-7134
102 Total Sales
-
David Mains
D
Buyer's Agent in 2016
David Mains
Keller Williams Realty East Valley
(480) 839-6600
1 in this area
27 Total Sales
Map
Source: Arizona Regional Multiple Listing Service (ARMLS)
MLS Number: 5389326
APN: 313-02-863
- 4494 E Reins Rd
- 4507 E Lantern Place
- 4906 S Verbena Ave
- 4636 E Carriage Ct
- 4932 S Verbena Ave
- 4614 E Reins Rd
- 4323 E Reins Rd
- 4455 E Marshall Ave
- 4976 S Sugarberry Ln
- 4667 E Reins Rd
- 4613 E Walnut Rd
- 4335 E Walnut Rd
- 5024 S Citrus Ct
- 4240 E Strawberry Dr
- 4332 E Cassia Ln
- 4711 E Buckboard Ct
- 4609 E Ironhorse Rd
- 4548 E Nightingale Ln Unit 4
- 4746 E Buckboard Ct
- 4540 E Mia Ln
