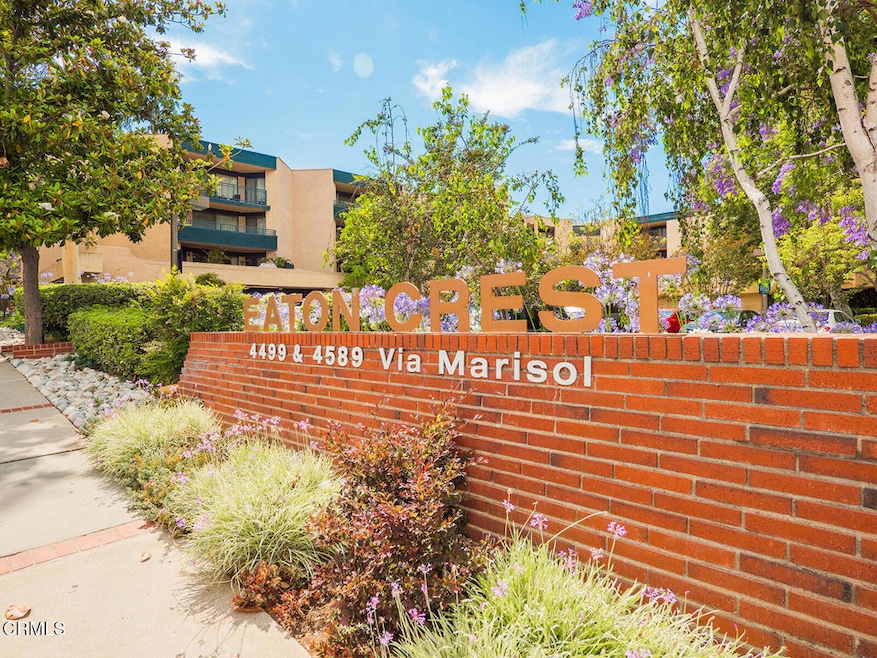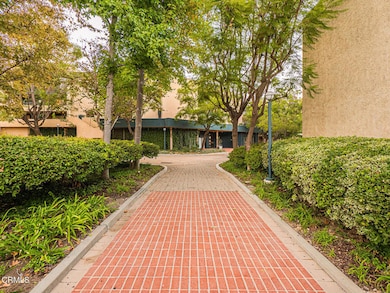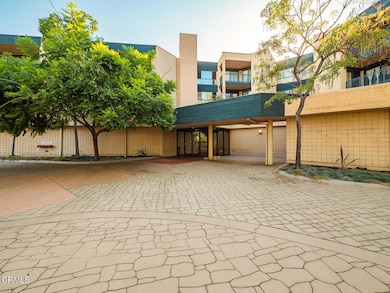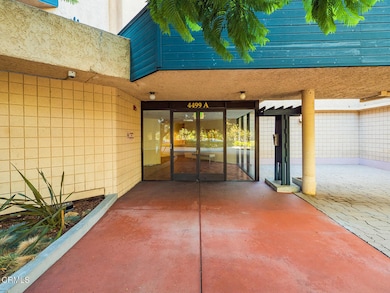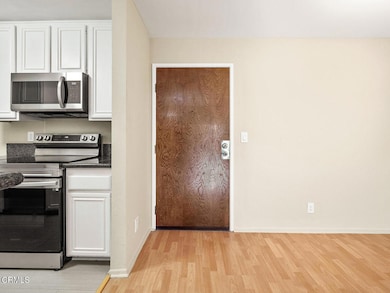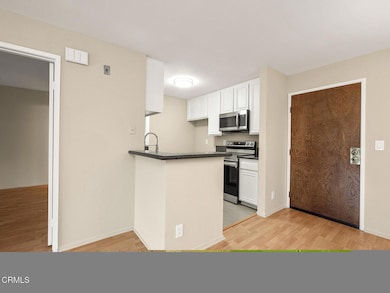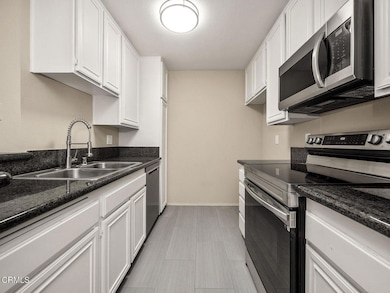Eaton Crest 4499 Via Marisol Unit 217B Los Angeles, CA 90042
Montecito Heights NeighborhoodHighlights
- Heated In Ground Pool
- Two Primary Bedrooms
- Contemporary Architecture
- Gated Parking
- 5.11 Acre Lot
- L-Shaped Dining Room
About This Home
Split primary bedroom layout! Greenbelt views!! Situated in one of the best associations in idyllic Monterey Hills, this turnkey 2BR/2BA condo is conveniently located just minutes from Downtown Los Angeles, yet worlds away from its hustle and bustle. The unit offers natural views of a lush greenbelt, as well as the sought-after split primary suite configuration, affording maximum privacy and solitude. The living areas feature an entry, formal dining area, oversize living room with walls of windows, and an updated galley kitchen with stainless steel appliances and a breakfast bar. The living room and both bedrooms open to an oversize balcony. Perfect for entertaining!! Sit on the patio and enjoy the views!! Oversize windows flood the unit with light and air. Both primary bedrooms offer ample closet space. Huge walk-in closet and side-by-side laundry hook ups in the unit add to the convenience. Resort-like amenities include pool, spa and sundeck. Minutes from DTLA, Old Town Pasadena, the Gold Line, and the USC Health Sciences Campus! The best Monterey Hills has to offer!!
Listing Agent
Teamprovident, Inc. Brokerage Email: hans@teamprovident.com License #01208714
Condo Details
Home Type
- Condominium
Est. Annual Taxes
- $2,791
Year Built
- Built in 1981
Lot Details
- Two or More Common Walls
- Landscaped
- Sprinkler System
Parking
- 2 Car Attached Garage
- Parking Available
- Tandem Covered Parking
- Gated Parking
- Assigned Parking
Home Design
- Contemporary Architecture
- Turnkey
- Fire Rated Drywall
- Stucco
Interior Spaces
- 1,039 Sq Ft Home
- Living Room Balcony
- L-Shaped Dining Room
- Laminate Flooring
- Neighborhood Views
- Security Lights
- Laundry Room
Kitchen
- Breakfast Bar
- Electric Range
- Microwave
- Dishwasher
Bedrooms and Bathrooms
- 2 Bedrooms
- Double Master Bedroom
- Walk-In Closet
- Bathtub with Shower
- Walk-in Shower
- Exhaust Fan In Bathroom
Pool
- Heated In Ground Pool
- Heated Spa
- In Ground Spa
Utilities
- Central Heating and Cooling System
- Natural Gas Connected
- Cable TV Available
Additional Features
- Accessible Parking
- Exterior Lighting
Listing and Financial Details
- Security Deposit $2,950
- Rent includes association dues, water, trash collection, sewer
- 12-Month Minimum Lease Term
- Available 6/1/25
- Tax Lot 8
- Assessor Parcel Number 5301018104
Community Details
Overview
- Eaton Crest HOA
- Vintage Management Consultants HOA
Amenities
- Banquet Facilities
Recreation
- Community Pool
- Community Spa
- Park
- Dog Park
- Hiking Trails
- Bike Trail
Security
- Card or Code Access
- Fire and Smoke Detector
Map
About Eaton Crest
Source: Pasadena-Foothills Association of REALTORS®
MLS Number: P1-22236
APN: 5301-018-104
- 4589 Via Marisol Unit 160
- 4589 Via Marisol Unit 161
- 809 Temple Terrace
- 898 Temple Terrace Unit 125
- 4200 Via Arbolada Unit 123
- 4200 Via Arbolada Unit 207
- 712 Vallejo Villas
- 4426 N Harriman Ave
- 4141 Via Marisol Unit 215
- 4210 Via Arbolada Unit 317
- 4640 Harriman Ave
- 4237 N Randolph Ave
- 4648 Harriman Ave
- 4646 Harriman Ave
- 5345 Monterey Rd
- 5340 N Lodge Ave
- 748 S Avenue 60
- 4049 Via Marisol Unit 217
- 6034 Monterey Rd
- 4080 Via Marisol Unit 129
