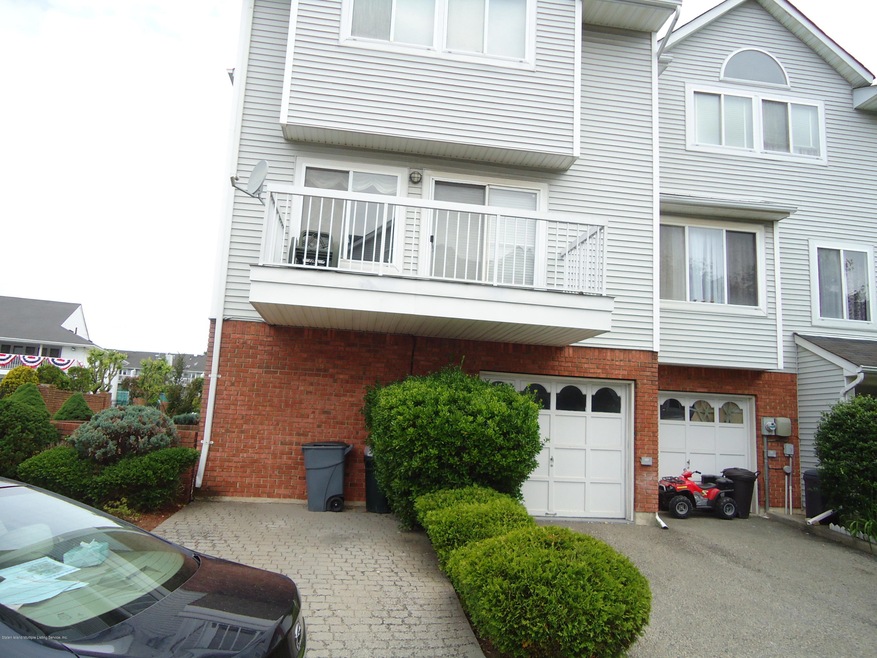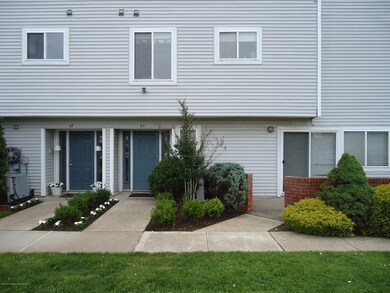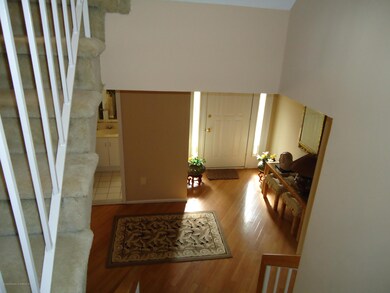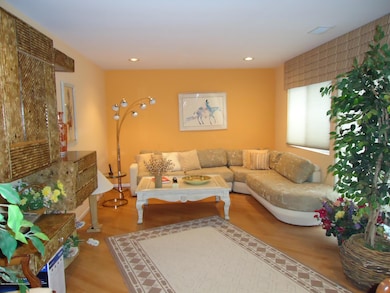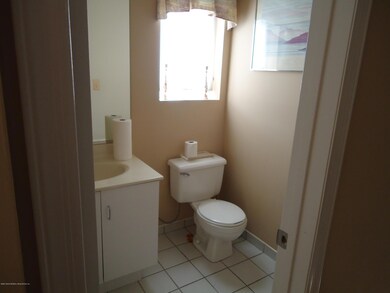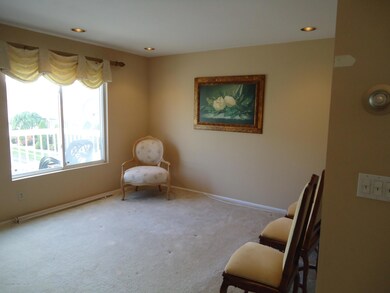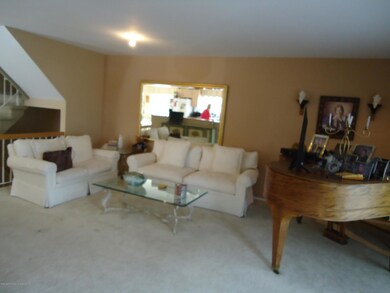
45 Admiralty Loop Staten Island, NY 10309
Prince's Bay NeighborhoodHighlights
- In Ground Pool
- Primary Bedroom Suite
- Deck
- P.S. 3 - The Margaret Gioiosa School Rated A
- Clubhouse
- 4-minute walk to Lemon Creek Park
About This Home
As of July 2022Captains Quarters! Extra large end unit features 3 levels, 3 bedrooms, 4 baths, eat in kitchen, garage, laundry room, family room.
Last Agent to Sell the Property
Vicki Tassone
Weichert Realtors Appleseed Group Listed on: 06/07/2018
Last Buyer's Agent
Lucy Vard
Homes R Us Realty of NY, Inc. License #10401279357
Home Details
Home Type
- Single Family
Est. Annual Taxes
- $5,174
Year Built
- Built in 1995
Lot Details
- 1,866 Sq Ft Lot
- Lot Dimensions are 37x50
- Sprinkler System
- Side Yard
- Property is zoned R3-2
Parking
- 1 Car Attached Garage
- On-Street Parking
- Assigned Parking
Home Design
- Brick Exterior Construction
- Aluminum Siding
- Vinyl Siding
Interior Spaces
- 1,908 Sq Ft Home
- 3-Story Property
- L-Shaped Dining Room
- Eat-In Kitchen
- Washer
Bedrooms and Bathrooms
- 3 Bedrooms
- Primary Bedroom Suite
- Walk-In Closet
- Primary Bathroom is a Full Bathroom
Outdoor Features
- In Ground Pool
- Balcony
- Deck
- Patio
Utilities
- Forced Air Heating System
- Heating System Uses Natural Gas
- 220 Volts
Listing and Financial Details
- Legal Lot and Block 0094 / 06725
- Assessor Parcel Number 06725-0094
Community Details
Overview
- Property has a Home Owners Association
- Association fees include outside maintenance, clubhouse
Amenities
- Clubhouse
Recreation
- Tennis Courts
- Community Pool
Ownership History
Purchase Details
Purchase Details
Home Financials for this Owner
Home Financials are based on the most recent Mortgage that was taken out on this home.Purchase Details
Home Financials for this Owner
Home Financials are based on the most recent Mortgage that was taken out on this home.Similar Homes in Staten Island, NY
Home Values in the Area
Average Home Value in this Area
Purchase History
| Date | Type | Sale Price | Title Company |
|---|---|---|---|
| Bargain Sale Deed | -- | Chicago Title | |
| Bargain Sale Deed | $760,000 | Chicago Title | |
| Administrators Deed | $515,000 | Old Republic National Title |
Mortgage History
| Date | Status | Loan Amount | Loan Type |
|---|---|---|---|
| Previous Owner | $510,000 | New Conventional | |
| Previous Owner | $15,247 | New Conventional | |
| Previous Owner | $480,000 | Stand Alone Refi Refinance Of Original Loan | |
| Previous Owner | $473,137 | FHA | |
| Previous Owner | $31,669 | New Conventional | |
| Previous Owner | $135,000 | Unknown | |
| Previous Owner | $65,000 | Credit Line Revolving |
Property History
| Date | Event | Price | Change | Sq Ft Price |
|---|---|---|---|---|
| 07/07/2022 07/07/22 | Sold | $760,000 | -7.9% | $398 / Sq Ft |
| 05/24/2022 05/24/22 | Pending | -- | -- | -- |
| 04/02/2022 04/02/22 | For Sale | $825,000 | +78.2% | $432 / Sq Ft |
| 10/25/2018 10/25/18 | Sold | $463,000 | -12.5% | $243 / Sq Ft |
| 07/25/2018 07/25/18 | Pending | -- | -- | -- |
| 06/07/2018 06/07/18 | For Sale | $529,000 | -- | $277 / Sq Ft |
Tax History Compared to Growth
Tax History
| Year | Tax Paid | Tax Assessment Tax Assessment Total Assessment is a certain percentage of the fair market value that is determined by local assessors to be the total taxable value of land and additions on the property. | Land | Improvement |
|---|---|---|---|---|
| 2024 | $6,873 | $35,160 | $7,416 | $27,744 |
| 2023 | $6,556 | $32,282 | $6,634 | $25,648 |
| 2022 | $6,080 | $32,400 | $7,620 | $24,780 |
| 2021 | $6,409 | $30,720 | $7,620 | $23,100 |
| 2020 | $6,398 | $30,780 | $7,620 | $23,160 |
| 2019 | $5,302 | $31,560 | $7,620 | $23,940 |
| 2018 | $4,825 | $26,902 | $7,118 | $19,784 |
| 2017 | $4,528 | $25,380 | $7,620 | $17,760 |
| 2016 | $4,597 | $26,100 | $7,620 | $18,480 |
| 2015 | $3,985 | $25,376 | $6,329 | $19,047 |
| 2014 | $3,985 | $23,940 | $6,360 | $17,580 |
Agents Affiliated with this Home
-
Ann Grande

Seller's Agent in 2022
Ann Grande
Robert DeFalco Realty, Inc.
(347) 837-6989
11 in this area
139 Total Sales
-
Lori Ficarra
L
Buyer's Agent in 2022
Lori Ficarra
DiTommaso Real Estate
(347) 723-4240
3 in this area
113 Total Sales
-
V
Seller's Agent in 2018
Vicki Tassone
Weichert Realtors Appleseed Group
-
L
Buyer's Agent in 2018
Lucy Vard
Homes R Us Realty of NY, Inc.
Map
Source: Staten Island Multiple Listing Service
MLS Number: 1120022
APN: 06725-0094
- 603 Johnston Terrace
- 78 Admiralty Loop
- 140 Commodore Dr
- 70 Bayside Ln
- 15 Woodvale Loop
- 16 Palmieri Ln
- 237 Bayview Ave
- 34 Burton Ave
- 38 Case Ave
- 53 Hanover Ave
- 5775 Hylan Blvd
- 18 Cooper Place
- 180 Bayview Ave
- 63 Finlay Ave
- 16 Stevenson Place
- 504 & 508 Holten Ave
- 99 Excelsior Ave
- 235 Sharrott Ave
- 18 Singleton St
- 22 Singleton St
