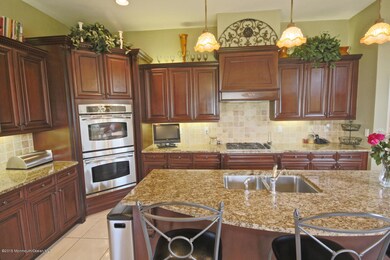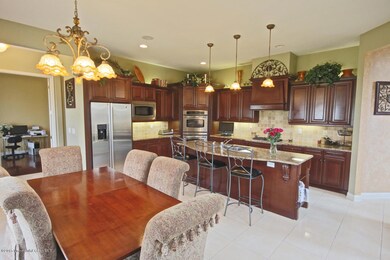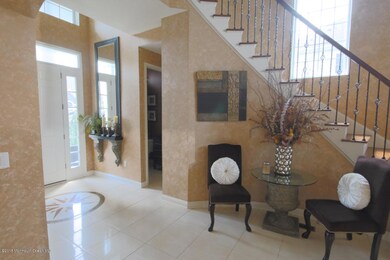
45 Bracken Ct Howell, NJ 07731
Georgia NeighborhoodEstimated Value: $874,879 - $1,004,000
Highlights
- New Kitchen
- Colonial Architecture
- Whirlpool Bathtub
- Howell High School Rated A-
- Wood Flooring
- Home Office
About This Home
As of March 2016This elegant home boasts many upgrades. The dramatic 2-story foyer features solid oak staircase with wrought iron spindles, faux paint treatment and marble medallion inlay in the tiled foyer...leading into the CHEF'S quality kitchen that was highly upgraded. Beautiful mahogany raised panel 42'' cabinets loaded with features, S/S appliances, granite counter tops, center island and desk area. Arched entry way to Spacious formal D/R. 2-story Family room with wall of windows & custom blinds. Surround sound throughout home. 1st fl. office. Jack&Jill bath/bedrms, Princess suite & lavish/spacious master suite. 3rd fl. walk-up attic ready to finish & full high ceiling basement.
Last Agent to Sell the Property
Gloria Streppone
RE/MAX Homeland West Listed on: 04/23/2015
Co-Listed By
Barbara Clausen
EXP Realty License #0791825

Last Buyer's Agent
Barbara Clausen
EXP Realty License #0791825

Home Details
Home Type
- Single Family
Est. Annual Taxes
- $13,641
Year Built
- Built in 2005
HOA Fees
- $49 Monthly HOA Fees
Parking
- 2 Car Direct Access Garage
- Parking Available
- Garage Door Opener
Home Design
- Colonial Architecture
- Asphalt Rolled Roof
- Stone Siding
- Vinyl Siding
- Stucco Exterior
Interior Spaces
- 3,684 Sq Ft Home
- 2-Story Property
- Crown Molding
- Tray Ceiling
- Ceiling height of 9 feet on the main level
- Ceiling Fan
- Skylights
- Recessed Lighting
- Light Fixtures
- Gas Fireplace
- Thermal Windows
- Palladian Windows
- Window Screens
- French Doors
- Sliding Doors
- Family Room
- Living Room
- Dining Room
- Home Office
- Basement Fills Entire Space Under The House
- Walkup Attic
- Washer
Kitchen
- New Kitchen
- Eat-In Kitchen
- Built-In Self-Cleaning Double Oven
- Microwave
- Dishwasher
- Kitchen Island
Flooring
- Wood
- Wall to Wall Carpet
- Ceramic Tile
Bedrooms and Bathrooms
- 4 Bedrooms
- Primary bedroom located on second floor
- Walk-In Closet
- Primary Bathroom is a Full Bathroom
- Dual Vanity Sinks in Primary Bathroom
- Whirlpool Bathtub
- Primary Bathroom includes a Walk-In Shower
Home Security
- Home Security System
- Intercom
Schools
- E. M. Griebling Elementary School
- Memorial Middle School
- Freehold Regional High School
Utilities
- Zoned Heating and Cooling
- Heating System Uses Natural Gas
- Programmable Thermostat
- Natural Gas Water Heater
Additional Features
- Exterior Lighting
- Sprinkler System
Listing and Financial Details
- Exclusions: D/R Chandelier & Sconces. 1st fl. Foyer, Kitchen & 2nd Fl. Foyer light fixtures negotiable.
- Assessor Parcel Number 21-00138-13-00010
Community Details
Overview
- Association fees include common area
- Toscana In How Subdivision
Amenities
- Common Area
Recreation
- Community Playground
Ownership History
Purchase Details
Home Financials for this Owner
Home Financials are based on the most recent Mortgage that was taken out on this home.Purchase Details
Home Financials for this Owner
Home Financials are based on the most recent Mortgage that was taken out on this home.Similar Homes in the area
Home Values in the Area
Average Home Value in this Area
Purchase History
| Date | Buyer | Sale Price | Title Company |
|---|---|---|---|
| Rodriguez Juan | $490,000 | Chicago Title Insurance Com | |
| Pierre Dominique | $634,077 | -- |
Mortgage History
| Date | Status | Borrower | Loan Amount |
|---|---|---|---|
| Previous Owner | Pierre Dominique | $570,898 |
Property History
| Date | Event | Price | Change | Sq Ft Price |
|---|---|---|---|---|
| 03/29/2016 03/29/16 | Sold | $490,000 | -- | $133 / Sq Ft |
Tax History Compared to Growth
Tax History
| Year | Tax Paid | Tax Assessment Tax Assessment Total Assessment is a certain percentage of the fair market value that is determined by local assessors to be the total taxable value of land and additions on the property. | Land | Improvement |
|---|---|---|---|---|
| 2024 | $11,546 | $773,600 | $173,200 | $600,400 |
| 2023 | $11,546 | $630,600 | $143,200 | $487,400 |
| 2022 | $12,092 | $587,300 | $123,200 | $464,100 |
| 2021 | $12,092 | $536,000 | $123,200 | $412,800 |
| 2020 | $12,124 | $531,300 | $123,200 | $408,100 |
| 2019 | $12,298 | $527,800 | $123,200 | $404,600 |
| 2018 | $12,373 | $528,100 | $93,200 | $434,900 |
| 2017 | $12,321 | $520,300 | $93,200 | $427,100 |
| 2016 | $13,662 | $569,000 | $93,200 | $475,800 |
| 2015 | $14,244 | $586,900 | $118,200 | $468,700 |
| 2014 | $13,641 | $517,900 | $133,200 | $384,700 |
Agents Affiliated with this Home
-
G
Seller's Agent in 2016
Gloria Streppone
RE/MAX
-

Seller Co-Listing Agent in 2016
Barbara Clausen
EXP Realty
(732) 841-9987
2 in this area
61 Total Sales
Map
Source: MOREMLS (Monmouth Ocean Regional REALTORS®)
MLS Number: 21509394
APN: 21-00138-13-00010
- 21 Arrowwood Ct
- 89 Seattle Slew Dr
- 85 Seattle Slew Dr
- 32 Citation St
- 52 Ruffian Way
- 21 Citation St
- 1600 U S 9
- 28 Geisler Rd
- 8 Aster Ln Unit 8A
- 2 Honey Locust Ln
- 1 Lattimore Ct
- 21 Essex Ln Unit 21E
- 243 Larchwood Ct
- 201 Ashwood Ct
- 12 Banquet Ct
- 42 Dunberry Dr
- 18 Banquet Ct
- 19 Banquet Ct
- 2 Carleton Dr
- 10 Moonlight Way






