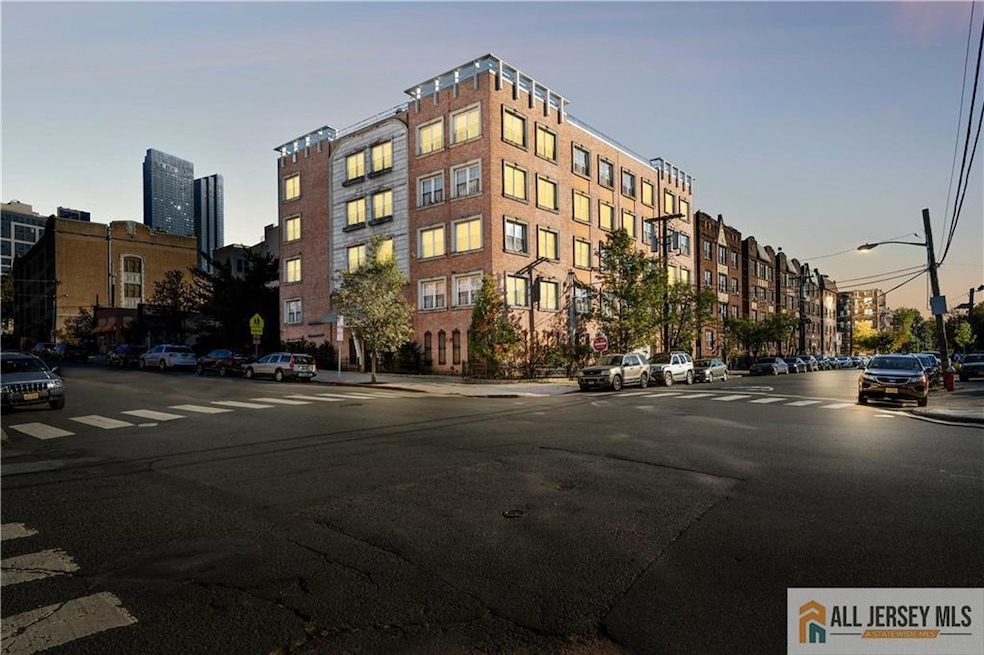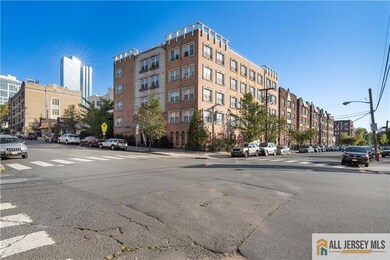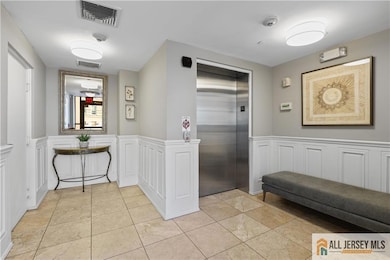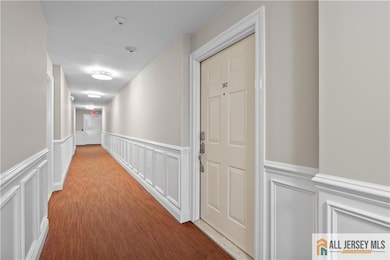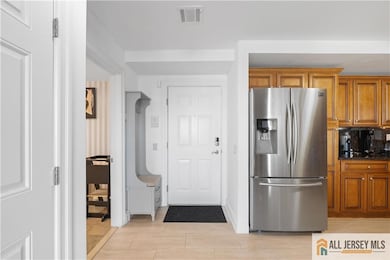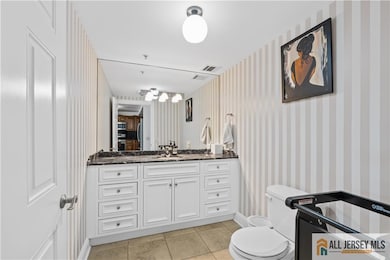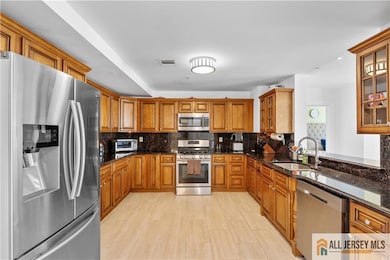45 Broadway Unit 302 Jersey City, NJ 07306
Journal Square NeighborhoodEstimated payment $4,483/month
Highlights
- 0.27 Acre Lot
- Property is near public transit
- Granite Countertops
- Liberty High School Rated A-
- Wood Flooring
- 1-minute walk to Children Park And Basketball Court
About This Home
NYC COMMUTERS DREAM!! LESS THEN A HALF A MILE FROM THE PATH TO NYC. ONLY A 5-7 MINUTE WALK!!Experience modern urban living in this beautifully maintained condo located in Jersey City's desirable Journal Square neighborhood making your NYC commute effortless and more affordable then a condo in Manhatten half of the size! This newer, well-appointed building offers an elevator, key fob entry, **intercom access, mail room, and garage parking for one vehicle. Inside, the home features a bright, open layout with hardwood floors throughout the living spaces and bedrooms, complemented by newer tile (2022) and freshly painted bathrooms. The spacious kitchen is a chef's dream, complete with granite countertops, hardwood cabinetry, and a full suite of Samsung stainless steel appliances (2019). The oversized powder room adds convenience, while the in-unit Whirlpool front-load washer and dryer (2019) make daily life even easier. The large primary suite boasts dual closets and an elegant ensuite bathroom with a soaking tub and glass shower door. The second bedroom offers a double-wide closet, and the third bedroom includes a generous walk-in closet. A secondary full bathroom features stylish tile and granite finishes, tying together the home's contemporary appeal. Additional highlights include a hot water heater (2019) and a central vacuum system for added comfort and convenience. Move right in and enjoy modern comfort, secure amenities, and unbeatable proximity to all that Journal Square and downtown Jersey City have to offer.
Property Details
Home Type
- Condominium
Est. Annual Taxes
- $15,852
Year Built
- Built in 2007
Parking
- 1 Car Garage
- Parking Deck
Interior Spaces
- 1,710 Sq Ft Home
- 4-Story Property
- Central Vacuum
- Combination Dining and Living Room
- Storage
- Utility Room
Kitchen
- Eat-In Kitchen
- Gas Oven or Range
- Microwave
- Dishwasher
- Granite Countertops
Flooring
- Wood
- Ceramic Tile
Bedrooms and Bathrooms
- 3 Bedrooms
- Primary Bathroom is a Full Bathroom
Laundry
- Laundry Room
- Dryer
- Washer
Home Security
- Home Security System
- Intercom
Location
- Property is near public transit
Utilities
- Forced Air Heating and Cooling System
- Gas Water Heater
Community Details
Overview
- Association fees include water
- Altariva Condominiums Subdivision
Building Details
- Maintenance Expense $1,139
Map
Home Values in the Area
Average Home Value in this Area
Tax History
| Year | Tax Paid | Tax Assessment Tax Assessment Total Assessment is a certain percentage of the fair market value that is determined by local assessors to be the total taxable value of land and additions on the property. | Land | Improvement |
|---|---|---|---|---|
| 2025 | $15,160 | $678,900 | $70,000 | $608,900 |
| 2024 | $15,255 | $678,900 | $70,000 | $608,900 |
| 2023 | $15,255 | $678,900 | $70,000 | $608,900 |
| 2022 | $14,379 | $678,900 | $70,000 | $608,900 |
| 2021 | $10,890 | $678,900 | $70,000 | $608,900 |
| 2020 | $10,930 | $678,900 | $70,000 | $608,900 |
| 2019 | $10,455 | $678,900 | $70,000 | $608,900 |
| 2018 | $1,426 | $678,900 | $70,000 | $608,900 |
| 2017 | $7,472 | $95,800 | $13,700 | $82,100 |
| 2016 | $7,378 | $95,800 | $13,700 | $82,100 |
| 2015 | $7,168 | $95,800 | $13,700 | $82,100 |
| 2014 | $7,122 | $160,700 | $13,700 | $147,000 |
Property History
| Date | Event | Price | List to Sale | Price per Sq Ft | Prior Sale |
|---|---|---|---|---|---|
| 11/14/2025 11/14/25 | Pending | -- | -- | -- | |
| 10/07/2025 10/07/25 | For Rent | $4,500 | 0.0% | -- | |
| 10/07/2025 10/07/25 | For Sale | $600,000 | +2.6% | $351 / Sq Ft | |
| 01/11/2019 01/11/19 | Sold | $585,000 | -10.7% | $334 / Sq Ft | View Prior Sale |
| 11/09/2018 11/09/18 | Pending | -- | -- | -- | |
| 08/13/2018 08/13/18 | For Sale | $655,000 | -- | $374 / Sq Ft |
Purchase History
| Date | Type | Sale Price | Title Company |
|---|---|---|---|
| Condominium Deed | $585,000 | Fidelity National Title |
Mortgage History
| Date | Status | Loan Amount | Loan Type |
|---|---|---|---|
| Open | $514,800 | New Conventional |
Source: All Jersey MLS
MLS Number: 2660653M
APN: 06-09305-0000-00001-0000-C0302
- 45 Broadway Unit 305
- 135 van Wagenen Ave
- 20 Marion Place
- 85 Broadway
- 85 Broadway Unit 2H
- 85 Broadway Unit 1E
- 95 Romaine Ave Unit 5
- 91 Romaine Ave
- 936 Pavonia Ave Unit 3A
- 58 Giles Ave Unit 2
- 28 Clinton Ave Unit 1
- 28 Clinton Ave Unit 2
- 32 Giles Ave
- 181 Tonnele Ave
- 66 Romaine Ave Unit 1
- 57 Corbin Ave Unit 33
- 57 Corbin Ave Unit 44
- 827 Pavonia Ave Unit 3
- 122 Broadway
- 43-49 van Wagenen Ave Unit 4A
- 44 Broadway Unit 2
- 30 Broadway Unit 4
- 125 Corbin Ave Unit 303
- 161 van Wagenen Ave Unit 612
- 161 van Wagenen Ave Unit 1010
- 161 van Wagenen Ave Unit 7010
- 845 Newark Ave Unit 3B
- 845 Newark Ave Unit 3D
- 85 Broadway
- 85 Broadway Unit 2H
- 101 Romaine Ave Unit 2
- 175 Van Winkle Ave Unit 1
- 855 Pavonia Ave Unit 2
- 936 Pavonia Ave Unit 3A
- 25 Senate Place
- 22 Fox Place Unit 1
- 80 Romaine Ave Unit 4D
- 72 Wales Ave Unit FL2
- 87 Wales Ave Unit 5
- 150 Van Winkle Ave Unit 1
